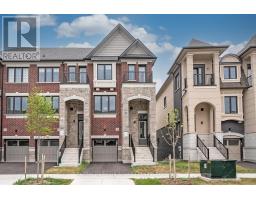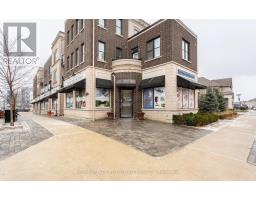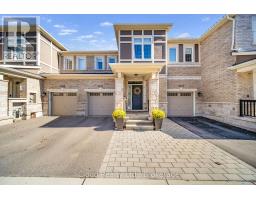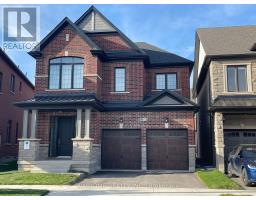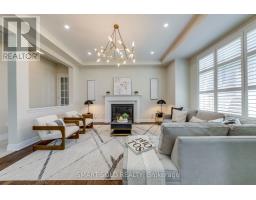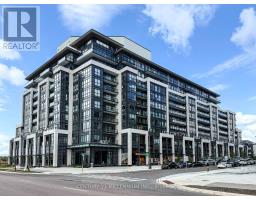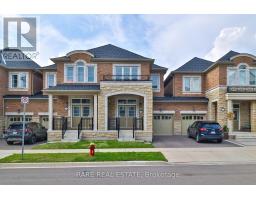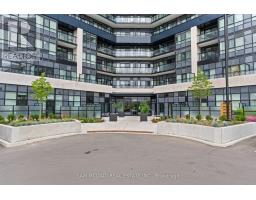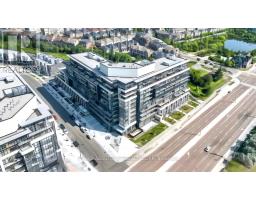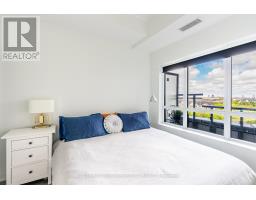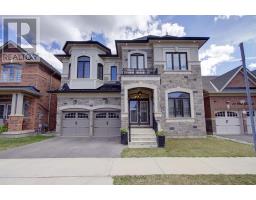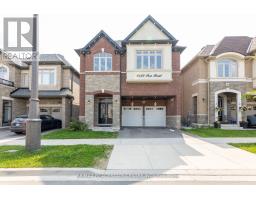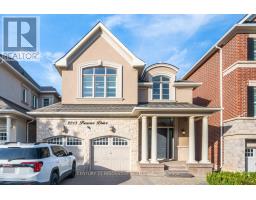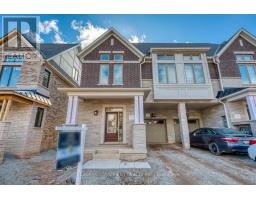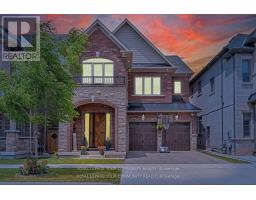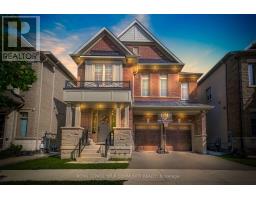401 , Oakville (GO Glenorchy), Ontario, CA
Address: 401 - 102 GROVEWOOD COMMON CIRCLE, Oakville (GO Glenorchy), Ontario
Summary Report Property
- MKT IDW12453357
- Building TypeApartment
- Property TypeSingle Family
- StatusBuy
- Added22 hours ago
- Bedrooms3
- Bathrooms2
- Area1000 sq. ft.
- DirectionNo Data
- Added On09 Oct 2025
Property Overview
Welcome to The Bower Condos by Mattamy where modern luxury meets everyday convenience in the heart of The Preserve in Oakville.This VERY RARE and S-P-A-C-I-O-U-S 3-bedroom, 2-bathroom suite offers over 1,137 sq. ft. + 70 sq. ft. (outdoor balcony) of thoughtfully designed living space ONE of ONLY 6 FLOOR PLANS of its kind in the entire building. Perfect for professionals, families, or downsizers, Suite 401 is packed with premium upgrades and contemporary style.The gourmet kitchen features extended-height cabinetry, sleek quartz countertops, and full-size GE Profile appliances. Elegant solar shade window coverings, upgraded finishes, and dual Ecobee smart climate controls add comfort and sophistication. The open-concept layout welcomes natural light from large windows in every room, each bedroom with its own walk-in closet.The primary suite boasts a modern glass shower in the 3-piece ensuite, while a spacious double-door laundry room makes everyday living effortless. Your purchase includes a very conveniently located underground parking space and a private storage locker on the same level. (id:51532)
Tags
| Property Summary |
|---|
| Building |
|---|
| Level | Rooms | Dimensions |
|---|---|---|
| Main level | Kitchen | 2.7 m x 2.5 m |
| Living room | 3.3 m x 5.3 m | |
| Dining room | 3.3 m x 5.3 m | |
| Laundry room | 2.3 m x 1 m | |
| Primary Bedroom | 5.4 m x 3 m | |
| Bedroom 2 | 3.2 m x 3.2 m | |
| Bedroom 3 | 3.4 m x 3.1 m | |
| Bathroom | Measurements not available | |
| Bathroom | Measurements not available |
| Features | |||||
|---|---|---|---|---|---|
| Elevator | Balcony | Carpet Free | |||
| Underground | Garage | Dishwasher | |||
| Dryer | Hood Fan | Microwave | |||
| Range | Stove | Washer | |||
| Window Coverings | Refrigerator | Central air conditioning | |||
| Ventilation system | Exercise Centre | Party Room | |||
| Visitor Parking | Storage - Locker | ||||







































