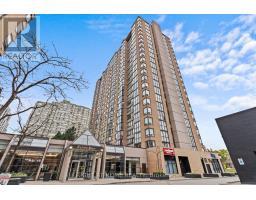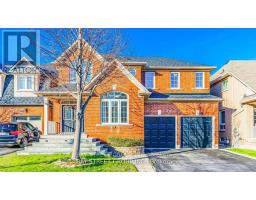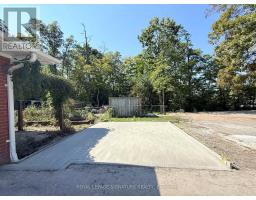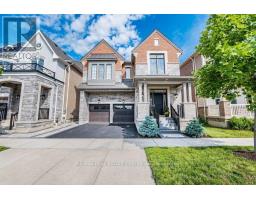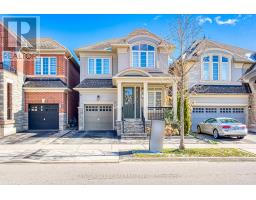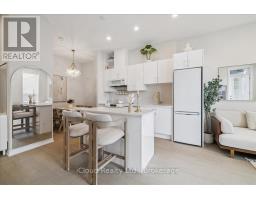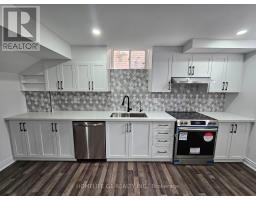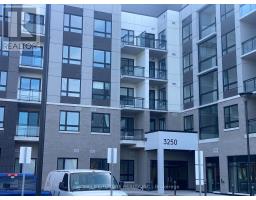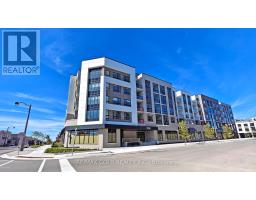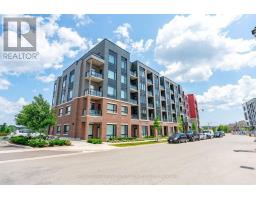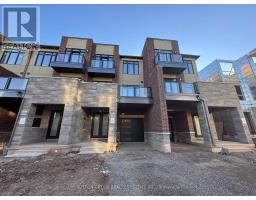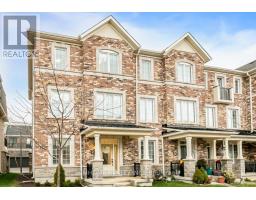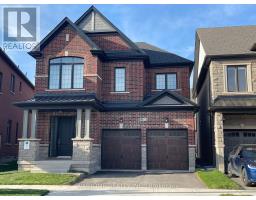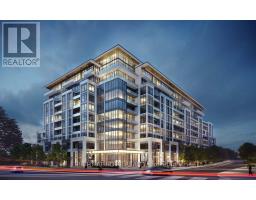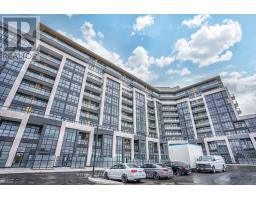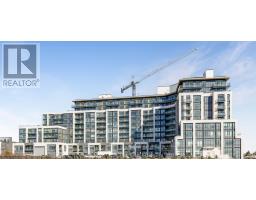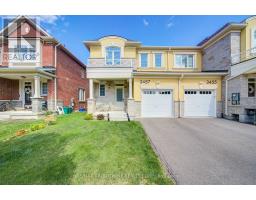163 MAGNOLIA CRESCENT, Oakville (GO Glenorchy), Ontario, CA
Address: 163 MAGNOLIA CRESCENT, Oakville (GO Glenorchy), Ontario
4 Beds4 BathsNo Data sqftStatus: Rent Views : 140
Price
$5,250
Summary Report Property
- MKT IDW12386049
- Building TypeHouse
- Property TypeSingle Family
- StatusRent
- Added4 days ago
- Bedrooms4
- Bathrooms4
- AreaNo Data sq. ft.
- DirectionNo Data
- Added On02 Oct 2025
Property Overview
Extensively Upgraded Executive rental in Oakville's Sought-after Preserve Neighborhood! Soaring 10' ceiling on main floor,9' ceiling on 2nd floor. Main floor study, Custom Kitchen with high-end appliances. Hardwood flooring on main floor. Large 16'x 16' family room w/ coffered ceilings.Large eat-in kitchen & walk out to upgraded covered deck w/gas hook up. 2nd floor laundry. 3 full washrooms upstairs, Master bedroom with his & hers walk-in closets & luxurious 5pc ensuite. All bedrooms upstairs have ensuite privileges. (id:51532)
Tags
| Property Summary |
|---|
Property Type
Single Family
Building Type
House
Storeys
2
Square Footage
3000 - 3500 sqft
Community Name
1008 - GO Glenorchy
Title
Freehold
Land Size
45.1 x 89.9 FT
Parking Type
Attached Garage,Garage
| Building |
|---|
Bedrooms
Above Grade
4
Bathrooms
Total
4
Partial
1
Interior Features
Appliances Included
Dishwasher, Dryer, Freezer, Microwave, Stove, Refrigerator
Flooring
Carpeted, Hardwood
Basement Type
N/A (Unfinished)
Building Features
Features
Conservation/green belt, Carpet Free
Foundation Type
Concrete
Style
Detached
Square Footage
3000 - 3500 sqft
Rental Equipment
Water Heater
Building Amenities
Fireplace(s)
Heating & Cooling
Cooling
Central air conditioning
Heating Type
Forced air
Utilities
Utility Sewer
Sanitary sewer
Water
Municipal water
Exterior Features
Exterior Finish
Brick
Parking
Parking Type
Attached Garage,Garage
Total Parking Spaces
4
| Level | Rooms | Dimensions |
|---|---|---|
| Second level | Bedroom 4 | 3.96 m x 3.66 m |
| Primary Bedroom | 4.88 m x 4.57 m | |
| Bedroom 2 | 3.96 m x 3.86 m | |
| Bedroom 3 | 4.72 m x 3.35 m | |
| Main level | Living room | 3.66 m x 3.66 m |
| Dining room | 4.27 m x 4.27 m | |
| Great room | 4.88 m x 4.88 m | |
| Kitchen | 4.57 m x 3.3 m | |
| Eating area | 3.97 m x 2.9 m | |
| Den | 4.27 m x 3.35 m |
| Features | |||||
|---|---|---|---|---|---|
| Conservation/green belt | Carpet Free | Attached Garage | |||
| Garage | Dishwasher | Dryer | |||
| Freezer | Microwave | Stove | |||
| Refrigerator | Central air conditioning | Fireplace(s) | |||




























