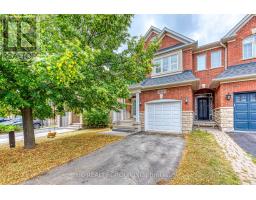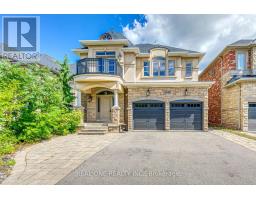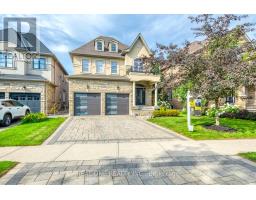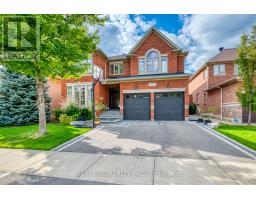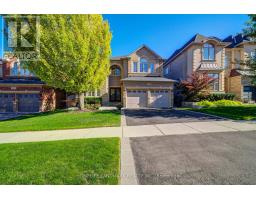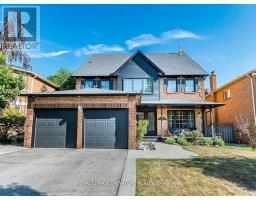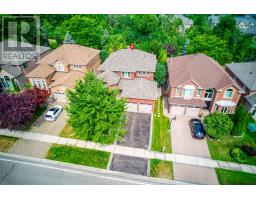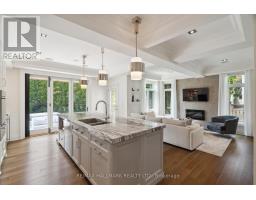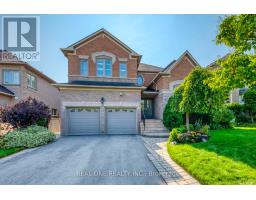2378 WASAGA DRIVE, Oakville (JC Joshua Creek), Ontario, CA
Address: 2378 WASAGA DRIVE, Oakville (JC Joshua Creek), Ontario
Summary Report Property
- MKT IDW12433446
- Building TypeRow / Townhouse
- Property TypeSingle Family
- StatusBuy
- Added19 hours ago
- Bedrooms4
- Bathrooms4
- Area2000 sq. ft.
- DirectionNo Data
- Added On30 Sep 2025
Property Overview
Executive Townhome in Prestigious Joshua Creek. Welcome to this exquisite Fernbrook ExecutiveFreehold Townhome in the highly sought-after Joshua Creek community of Oakville. Linked only by the garage, this stunning residence offers approximately 2,700 sq ft of meticulously finished living space (3+1 bedrooms, 4 bathrooms).The property features over $100K, high-end renovations, including a spa-like ensuite, custom white cabinetry in the kitchen and family room, and all new windows, front, and patio doors.Elegant dark hardwood floors and plaster crown mouldings flow throughout the main and second levels.The spiral staircase opens to three levels, showcasing the bright, open-concept main floor. The basement is professionally finished with a spacious recreation room, an extra bedroom, and a three-piece bath, ideal for guests or in-laws.Located near top-rated schools and amenities, this is an unparalleled opportunity for luxurious, low-maintenance living in one of Oakville's most prestigious neighbourhoods. (id:51532)
Tags
| Property Summary |
|---|
| Building |
|---|
| Land |
|---|
| Level | Rooms | Dimensions |
|---|---|---|
| Second level | Primary Bedroom | 5.91 m x 3.84 m |
| Bedroom 2 | 3.97 m x 2.75 m | |
| Bedroom 3 | 3.36 m x 3.05 m | |
| Laundry room | 2.8 m x 1.76 m | |
| Basement | Cold room | 2.31 m x 2.14 m |
| Recreational, Games room | 5.5 m x 3.5 m | |
| Bedroom 4 | 3.36 m x 2.75 m | |
| Main level | Family room | 5.91 m x 4.26 m |
| Dining room | 3.66 m x 3.23 m | |
| Kitchen | 3.05 m x 2.75 m | |
| Eating area | 3.17 m x 3.05 m |
| Features | |||||
|---|---|---|---|---|---|
| Garage | Dryer | Stove | |||
| Washer | Window Coverings | Refrigerator | |||
| Central air conditioning | |||||






















































