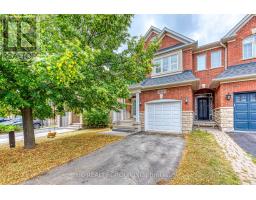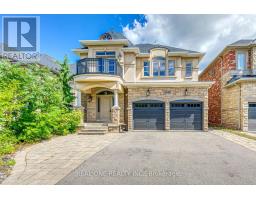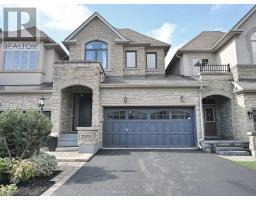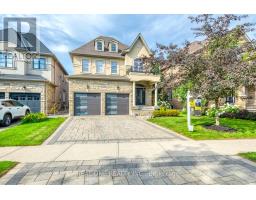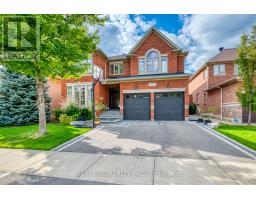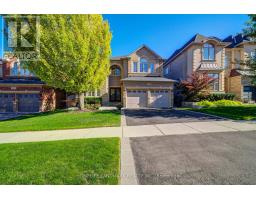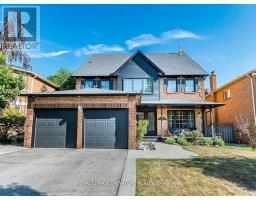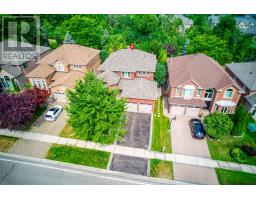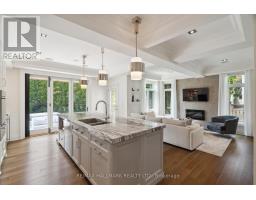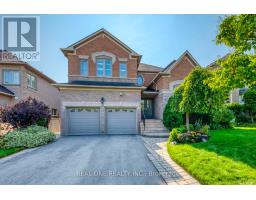3076 WELSMAN GARDENS, Oakville (JC Joshua Creek), Ontario, CA
Address: 3076 WELSMAN GARDENS, Oakville (JC Joshua Creek), Ontario
Summary Report Property
- MKT IDW12306404
- Building TypeRow / Townhouse
- Property TypeSingle Family
- StatusBuy
- Added4 days ago
- Bedrooms3
- Bathrooms3
- Area1500 sq. ft.
- DirectionNo Data
- Added On26 Sep 2025
Property Overview
Experience refined living in this exceptional never-lived-in 3-bedroom, 2.5-bath corner townhome by award-winning builder Hallett Homes, nestled in Oakville's most prestigious ravine community, Joshua Creek Montage. Surrounded by top-rated schools, preserved forests, designated parkland, and just minutes to major highways and everyday amenities, this home offers the perfect balance of nature, prestige, and convenience. Designed with superior architectural elevations, it features 9-foot ceilings throughout, engineered hardwood flooring on the main living level, and a gourmet kitchen with granite countertops, extended-height uppers, and soft-close, whisper-touch drawers. Smart home technology enhances comfort and functionality, while the builder's comprehensive warranty provides up to seven years of coverage from aesthetic finishes to major structural components. For first-time homebuyers, the federal GST rebate may apply. (id:51532)
Tags
| Property Summary |
|---|
| Building |
|---|
| Land |
|---|
| Level | Rooms | Dimensions |
|---|---|---|
| Second level | Kitchen | 3.59 m x 3.29 m |
| Great room | 3.35 m x 4.26 m | |
| Dining room | 3.16 m x 3.048 m | |
| Sitting room | 2.34 m x 2.13 m | |
| Third level | Primary Bedroom | 3.35 m x 3.048 m |
| Bedroom 2 | 2.71 m x 2.74 m | |
| Bedroom 3 | 2.77 m x 2.74 m | |
| Main level | Media | 2.77 m x 2.68 m |
| Ground level | Office | 3.47 m x 2.92 m |
| Features | |||||
|---|---|---|---|---|---|
| Ravine | Flat site | Attached Garage | |||
| Garage | Central air conditioning | ||||


















