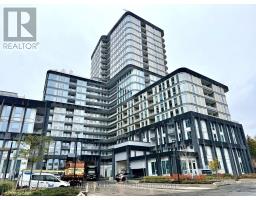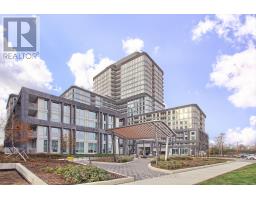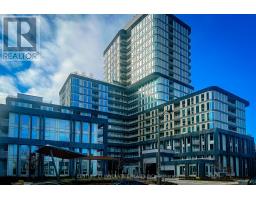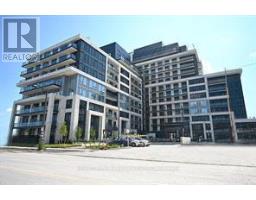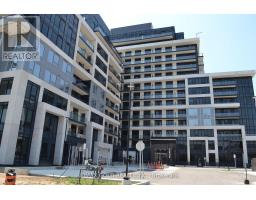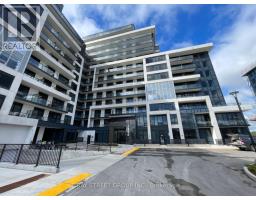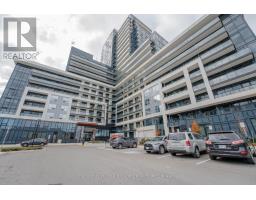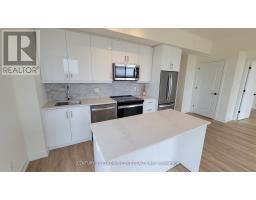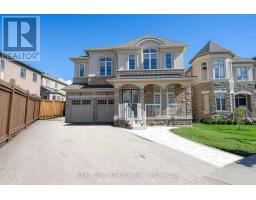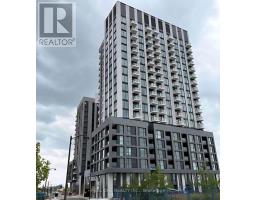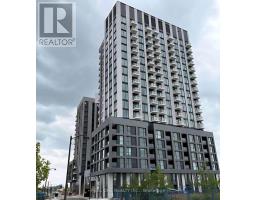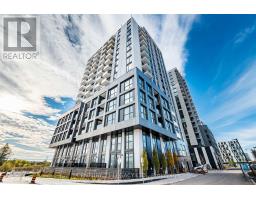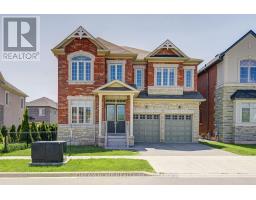1802 - 3240 WILLIAM COLTSON AVENUE, Oakville (JM Joshua Meadows), Ontario, CA
Address: 1802 - 3240 WILLIAM COLTSON AVENUE, Oakville (JM Joshua Meadows), Ontario
Summary Report Property
- MKT IDW12566548
- Building TypeApartment
- Property TypeSingle Family
- StatusRent
- Added1 days ago
- Bedrooms2
- Bathrooms2
- AreaNo Data sq. ft.
- DirectionNo Data
- Added On22 Nov 2025
Property Overview
Luxurious Brand New Corner Unit Filled with Sunlight! Stunning, never-lived-in 2-bedroom, 2-washroom condo facing south and west, offering exceptional natural light throughout. This fully upgraded suite features a modern open-concept layout with hardwood flooring, an upgraded kitchen with extra storage cabinets, and matching quartz counters and backsplash. Enjoy the convenience of a private balcony, ensuite laundry, washer/dryer, and EV parking. Residents have access to premium amenities including a Co-work space, rooftop terrace, fitness center, yoga and movement studio, media lounge, pet wash station, and indoor bicycle storage. Ideally located near shopping plazas, public transit, Sheridan College, hospital, GO Station, and major highways. Option to lease fully furnished at $3,300/month. Free Internet for the First Year. (id:51532)
Tags
| Property Summary |
|---|
| Building |
|---|
| Level | Rooms | Dimensions |
|---|---|---|
| Main level | Kitchen | 3.2 m x 2.9 m |
| Eating area | 4.18 m x 3 m | |
| Living room | 4.18 m x 3 m | |
| Primary Bedroom | 3.35 m x 3.05 m | |
| Bedroom | 3.26 m x 2.74 m |
| Features | |||||
|---|---|---|---|---|---|
| Conservation/green belt | Balcony | Carpet Free | |||
| In suite Laundry | Underground | Garage | |||
| Garage door opener remote(s) | Oven - Built-In | Intercom | |||
| Blinds | Dishwasher | Dryer | |||
| Microwave | Stove | Washer | |||
| Refrigerator | Central air conditioning | Security/Concierge | |||
| Exercise Centre | Recreation Centre | Party Room | |||
| Storage - Locker | |||||































