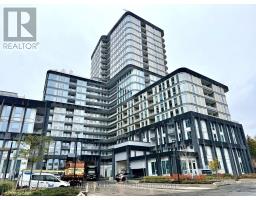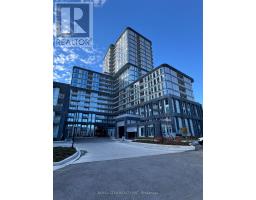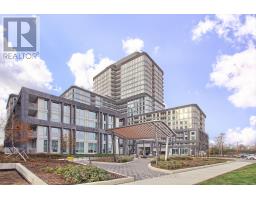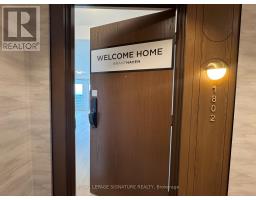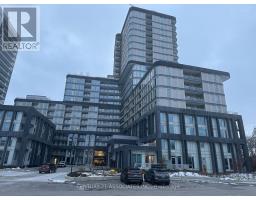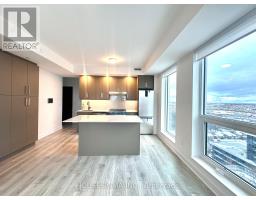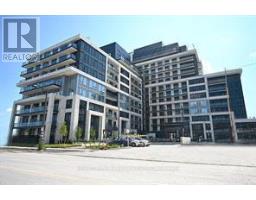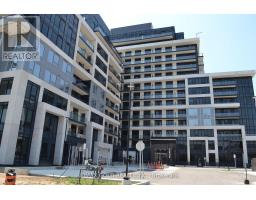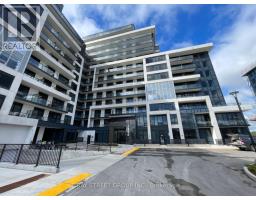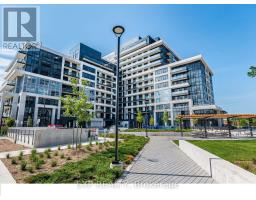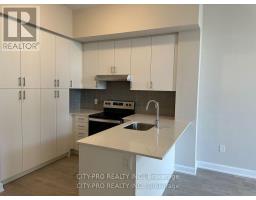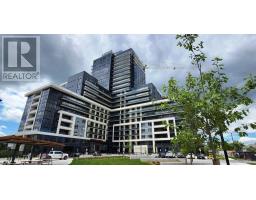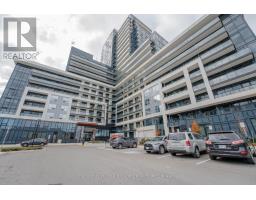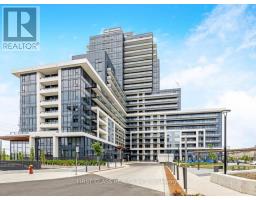428 - 3240 WILLIAM COLTSON AVENUE S, Oakville (JM Joshua Meadows), Ontario, CA
Address: 428 - 3240 WILLIAM COLTSON AVENUE S, Oakville (JM Joshua Meadows), Ontario
Summary Report Property
- MKT IDW12559260
- Building TypeApartment
- Property TypeSingle Family
- StatusRent
- Added7 weeks ago
- Bedrooms2
- Bathrooms1
- AreaNo Data sq. ft.
- DirectionNo Data
- Added On19 Nov 2025
Property Overview
Never-lived-in and brand new for 2025, this beautifully designed 1-bedroom plus den condo at The Greenwich offers modern, refined living in the heart of Oakville. With 645 sq ft, the suite features a bright open-concept layout, elegant flooring throughout, quartz countertops, full-size stainless steel appliances, and in-suite stacked laundry. Floor-to-ceiling windows fill the home with natural light and open to a private balcony. The spacious bedroom offers excellent closet space, while the den is ideal for a home office or media room. This suite also includes 1 parking space, 1 locker, and high-speed internet for 1 year. Residents enjoy exceptional amenities: a fully equipped fitness studio, rooftop BBQ terrace with fire pits, stylish party rooms, and 24-hour concierge service. Perfectly located close to major highways, GO Transit, Sheridan College, UTM, shopping, restaurants, Oakville Trafalgar Hospital, parks, and transit-ideal for professionals or couples seeking upscale, convenient living in one of Oakville's most desirable new communities. Tenant to pay utilities. (id:51532)
Tags
| Property Summary |
|---|
| Building |
|---|
| Level | Rooms | Dimensions |
|---|---|---|
| Flat | Living room | 3.35 m x 3.29 m |
| Kitchen | 3.27 m x 3.2 m | |
| Den | 2.01 m x 1.82 m | |
| Primary Bedroom | 3.35 m x 3.65 m |
| Features | |||||
|---|---|---|---|---|---|
| Balcony | Carpet Free | In suite Laundry | |||
| Underground | Garage | Central air conditioning | |||
| Security/Concierge | Exercise Centre | Party Room | |||
| Storage - Locker | |||||



















































