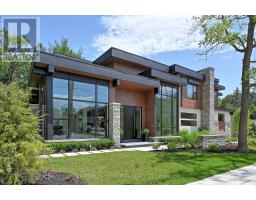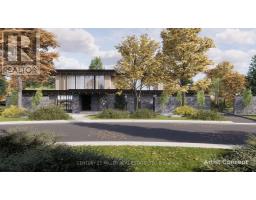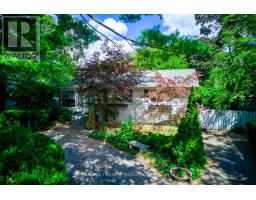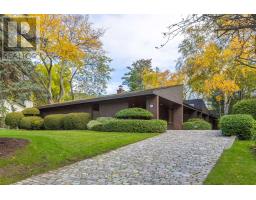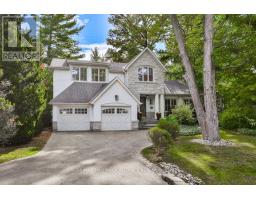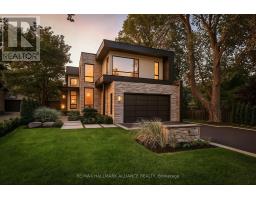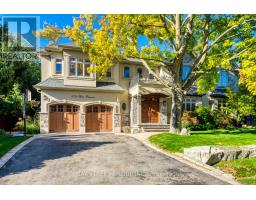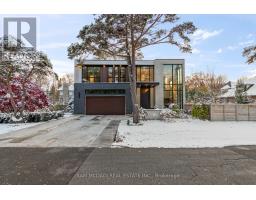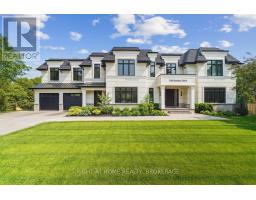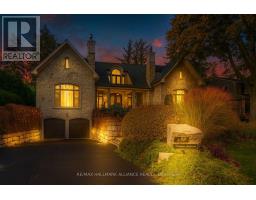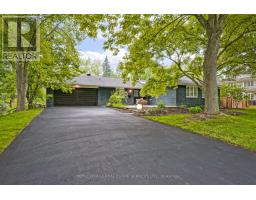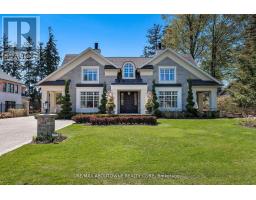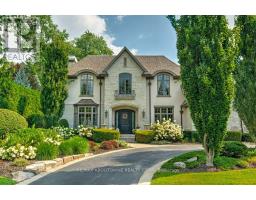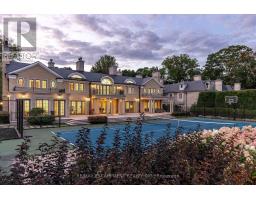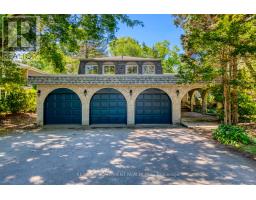1284 CLEAVER DRIVE, Oakville (MO Morrison), Ontario, CA
Address: 1284 CLEAVER DRIVE, Oakville (MO Morrison), Ontario
Summary Report Property
- MKT IDW12405292
- Building TypeHouse
- Property TypeSingle Family
- StatusBuy
- Added14 weeks ago
- Bedrooms4
- Bathrooms3
- Area3000 sq. ft.
- DirectionNo Data
- Added On16 Oct 2025
Property Overview
WONDERFUL FAMILY HOME IN A COVETED NEIGHBOURHOOD IN MORRISON WALKING DISTANCE TO GAIRLOCH GARDENS, THE LAKE AND SOME OF THE BEST SCHOOLS IN SOUTHEAST OAKVILLE. THIS LOVELY 2 STORY RED BRICK HOME WITH ALMOST 5000 SQ FEET OF LIVING SPACE OFFERS A CENTRE HALL PLAN WHICH IS FABULOUS FOR FAMILY LIVING AND ENTERTAINING. THE SEPARATE LIVING AND DINING ROOM ARE PERFECT FOR FORMAL ENTERTAINING. THE LIGHT FILLED OPEN CONCEPT KITCHEN HAS A TEN FOOT ISLAND WHICH IS A GREAT GATHERING SPOT FOR CASUAL GET TOGETHERS. THE FAMILY ROOM WITH A VAULTED CEILING AND FIREPLACE OFFERS A WALKOUT TO THE STUNNING LANDSCAPED GARDENS WITH A NEWLY RENOVATED IN-GROUND POOL. A MAIN FLOOR OFFICE WITH A WALL OF WINDOWS LOOKING OUT TO THE GARDENS MAKES WORKING AT HOME ENJOYABLE. THE BASEMENT IS VERY SPACIOUS WITH BOTH A REC ROOM, HOBBY ROOM/OFFICE AND SPECTACULAR WORKROOM. THIS MATURE PROPERTY WITH SOUTHERN EXPOSURE OFFERS PRIVACY WITH MATURE TREES AND PLENTY OF GREEN SPACE FOR THE KIDS TO PLAY. JUST MINUTES TO ALL THE MAIN HIGHWAYS AND THE GO FOR AN EASY COMMUTE. (id:51532)
Tags
| Property Summary |
|---|
| Building |
|---|
| Land |
|---|
| Level | Rooms | Dimensions |
|---|---|---|
| Second level | Bedroom 2 | 4.95 m x 3.43 m |
| Bedroom 3 | 4.42 m x 3.4 m | |
| Bedroom 4 | 4.32 m x 3.61 m | |
| Bathroom | 2.41 m x 1.98 m | |
| Bathroom | 2.97 m x 1.52 m | |
| Bedroom | 5.33 m x 3.89 m | |
| Basement | Recreational, Games room | 5.94 m x 3.89 m |
| Games room | 4.72 m x 3.25 m | |
| Workshop | 9.22 m x 3.3 m | |
| Utility room | 7.72 m x 3.43 m | |
| Office | 6.17 m x 3.38 m | |
| Ground level | Foyer | 3.43 m x 1.73 m |
| Living room | 6.2 m x 4.11 m | |
| Dining room | 4.42 m x 3.43 m | |
| Kitchen | 7.37 m x 3.78 m | |
| Family room | 7.37 m x 5.66 m | |
| Office | 3.91 m x 3.02 m | |
| Mud room | 5.59 m x 1.45 m | |
| Laundry room | 4.19 m x 1.98 m |
| Features | |||||
|---|---|---|---|---|---|
| Level lot | Wooded area | Flat site | |||
| Lighting | Carpet Free | Attached Garage | |||
| Garage | Garage door opener remote(s) | All | |||
| Central air conditioning | Fireplace(s) | ||||












































