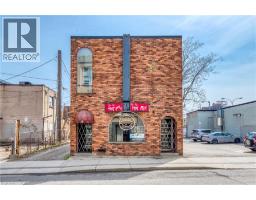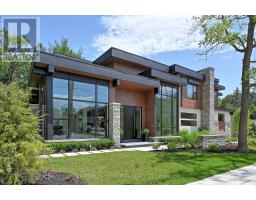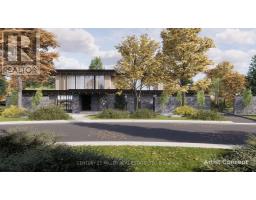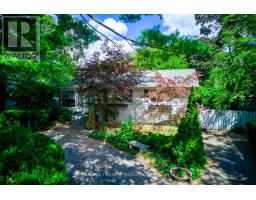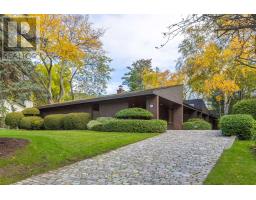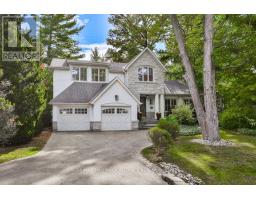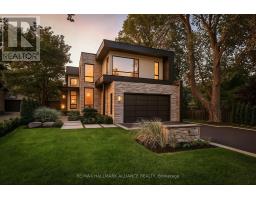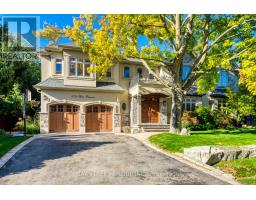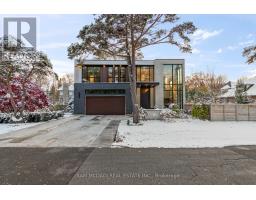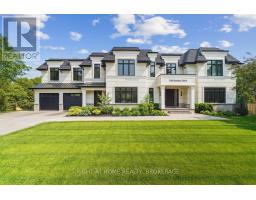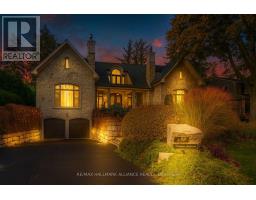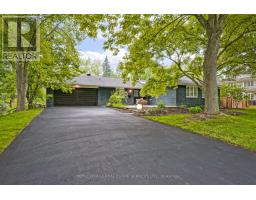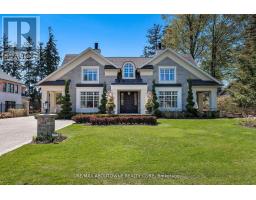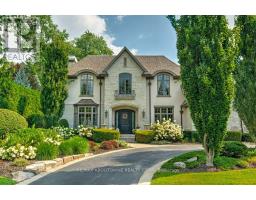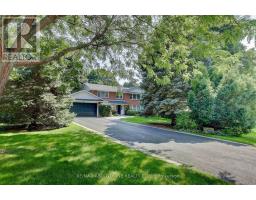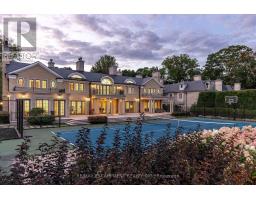170 CAVENDISH COURT, Oakville (MO Morrison), Ontario, CA
Address: 170 CAVENDISH COURT, Oakville (MO Morrison), Ontario
Summary Report Property
- MKT IDW12473569
- Building TypeHouse
- Property TypeSingle Family
- StatusBuy
- Added6 weeks ago
- Bedrooms5
- Bathrooms4
- Area2500 sq. ft.
- DirectionNo Data
- Added On21 Oct 2025
Property Overview
Welcome to 170 Cavendish Court, a beautifully updated 5-bedroom, 4-bathroom residence where timeless elegance meets Muskoka-inspired serenity in the heart of South East Oakville's prestigious Morrison enclave. Set on a premium ravine lot with rare southwest exposure, this home offers ultimate privacy with a lush backdrop of mature trees and a gently flowing creek. Thoughtfully upgraded in 2025, it features wide-plank hardwood flooring on the main and upper levels, hardwood stairs, neutral-tone laminate in the finished basement, and a reimagined chef's kitchen with new cabinetry, range hood, built-in stove, and microwave. The sun-filled main floor offers refined principal rooms, a cozy family room, dedicated study, convenient laundry, and a fully private in-law suite-ideal for multi-generational living. Upstairs, the serene primary retreat boasts a renovated ensuite and walk-in closet, complemented by three additional well-appointed bedrooms and a shared 5-piece bath. All bathrooms, including the powder room and basement, have been tastefully updated. Outside, enjoy your own Muskoka-like oasis with a multi-level deck and saltwater pool embraced by natural greenery-an entertainer's dream and a tranquil escape. Walk to top-rated schools and enjoy quick access to major highways and GO transit. A rare opportunity to live, invest, or build in one of Oakville's most distinguished neighbourhoods. (id:51532)
Tags
| Property Summary |
|---|
| Building |
|---|
| Land |
|---|
| Level | Rooms | Dimensions |
|---|---|---|
| Second level | Bedroom 2 | 3.76 m x 3.45 m |
| Bedroom 3 | 3.73 m x 2.82 m | |
| Bedroom 4 | 3.94 m x 3.89 m | |
| Other | 3.94 m x 3.89 m | |
| Bathroom | Measurements not available | |
| Primary Bedroom | 4.55 m x 3.91 m | |
| Bathroom | Measurements not available | |
| Basement | Other | 4.67 m x 3.63 m |
| Recreational, Games room | 5.31 m x 3.86 m | |
| Bathroom | 3.6 m x 2.8 m | |
| Utility room | 4.34 m x 3.1 m | |
| Other | Measurements not available | |
| Main level | Living room | 5.66 m x 3.91 m |
| Dining room | 3.96 m x 3.96 m | |
| Kitchen | 5.51 m x 3.96 m | |
| Family room | 7.57 m x 3.94 m | |
| Office | 3.51 m x 3.38 m | |
| Bedroom 5 | 2.97 m x 2.74 m | |
| Laundry room | Measurements not available | |
| Bathroom | Measurements not available |
| Features | |||||
|---|---|---|---|---|---|
| Cul-de-sac | Irregular lot size | Ravine | |||
| Attached Garage | Garage | Inside Entry | |||
| Garage door opener remote(s) | Central Vacuum | Water meter | |||
| Dishwasher | Dryer | Garage door opener | |||
| Microwave | Washer | Refrigerator | |||
| Central air conditioning | Fireplace(s) | Separate Electricity Meters | |||


















































