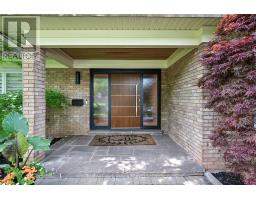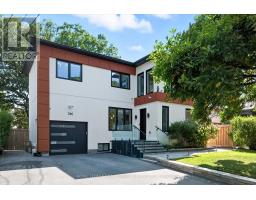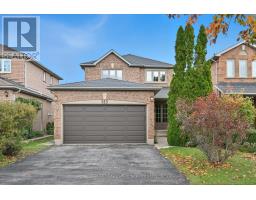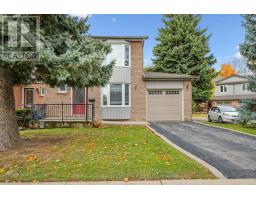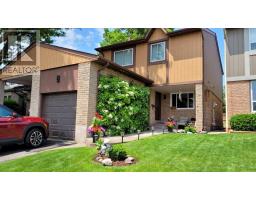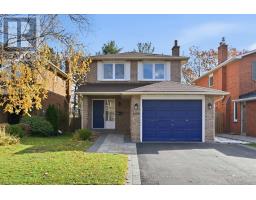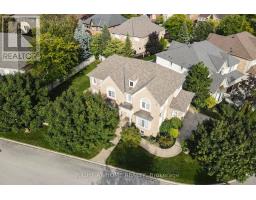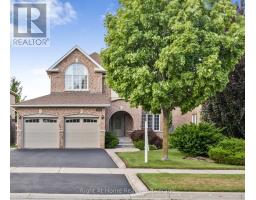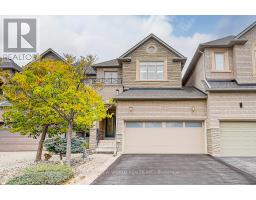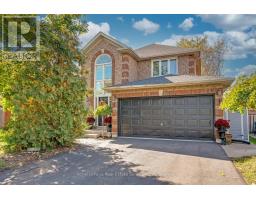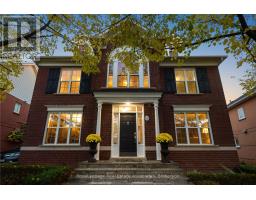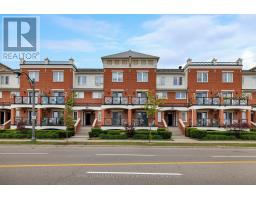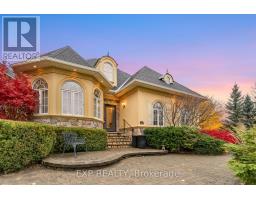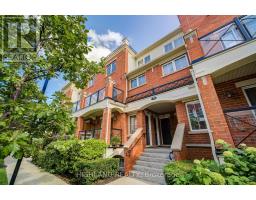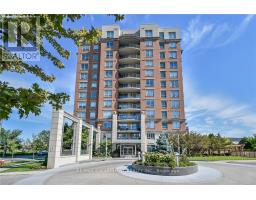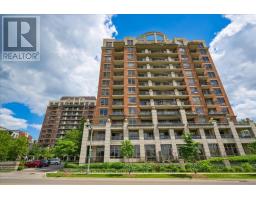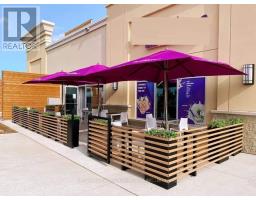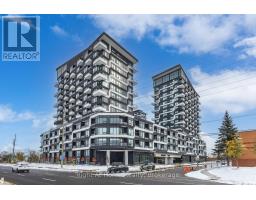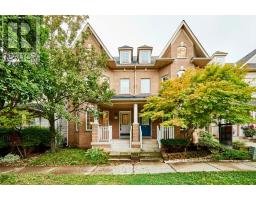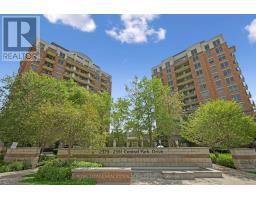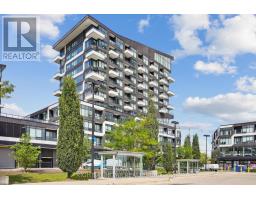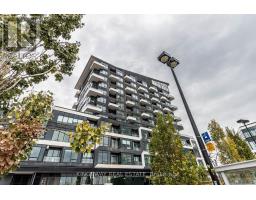108 - 2489 TAUNTON ROAD, Oakville (RO River Oaks), Ontario, CA
Address: 108 - 2489 TAUNTON ROAD, Oakville (RO River Oaks), Ontario
Summary Report Property
- MKT IDW12358939
- Building TypeRow / Townhouse
- Property TypeSingle Family
- StatusBuy
- Added14 weeks ago
- Bedrooms3
- Bathrooms3
- Area1400 sq. ft.
- DirectionNo Data
- Added On22 Aug 2025
Property Overview
OVER $100K IN CUSTOM UPGRADES! RAVINE-VIEW EXECUTIVE TOWNHOME! TWO SIDE-BY-SIDE PARKING SPACES! Discover the perfect blend of luxury and tranquility in this impeccably designed two bedroom plus spacious den townhome, where every detail reflects sophistication and comfort. Set against a serene ravine backdrop, this residence offers inspiring views that create a rare sense of calm and connection to nature within the city. Rich oak hardwood floors flow seamlessly throughout, enhanced by designer wallpaper that adds texture and visual interest. The chef's kitchen impresses with premium Miele appliances, a generous pantry, and an elegant balance of form and function. Over $100K in custom upgrades elevates the home's character, including a bespoke wall unit, sleek central fireplace, built-in dining cabinetry, refined crown moldings, and a striking staircase with glass panels and artistic detailing. The versatile den with its own ensuite bathroom adapts easily to your lifestyle - ideal as a guest suite, home office, or third bedroom. Upstairs, spa-inspired bathrooms showcase upgraded backsplashes, statement mirrors, and contemporary finishes. Designer chandeliers and sconce lighting create a warm, inviting ambiance throughout. Thoughtfully curated and beautifully finished, this residence is more than a home - it's a private retreat of style, comfort, and inspired design. (id:51532)
Tags
| Property Summary |
|---|
| Building |
|---|
| Land |
|---|
| Level | Rooms | Dimensions |
|---|---|---|
| Second level | Bedroom 3 | 3.51 m x 3.2 m |
| Primary Bedroom | 6.81 m x 2.92 m | |
| Bathroom | 1.5 m x 2.92 m | |
| Bedroom 2 | 3.43 m x 3.2 m | |
| Bathroom | 1.45 m x 2.92 m | |
| Main level | Living room | 4.67 m x 3.15 m |
| Dining room | 3.58 m x 3.05 m | |
| Kitchen | 3.91 m x 2.77 m | |
| Pantry | 2.01 m x 2.72 m | |
| Bathroom | 2.39 m x 0.97 m | |
| Laundry room | Measurements not available |
| Features | |||||
|---|---|---|---|---|---|
| Carpet Free | In suite Laundry | Underground | |||
| Garage | Garage door opener remote(s) | Blinds | |||
| Cooktop | Dishwasher | Dryer | |||
| Microwave | Oven | Washer | |||
| Refrigerator | Central air conditioning | Security/Concierge | |||
| Exercise Centre | Party Room | Visitor Parking | |||
| Storage - Locker | |||||




















































