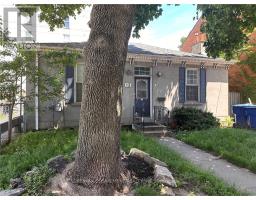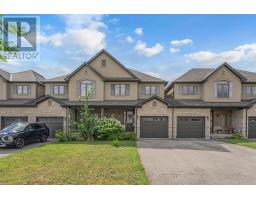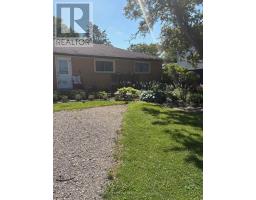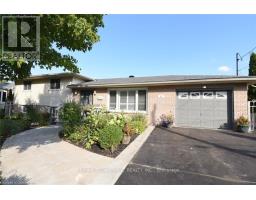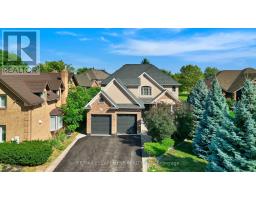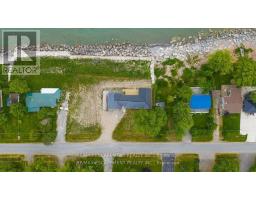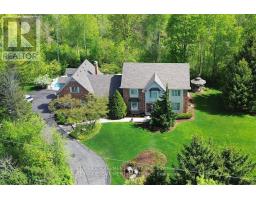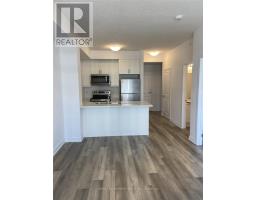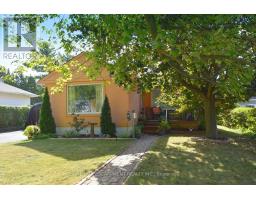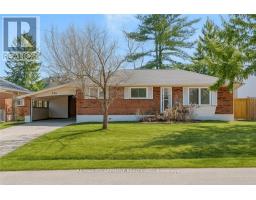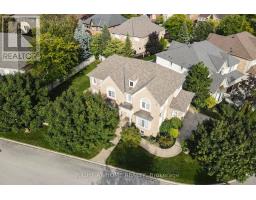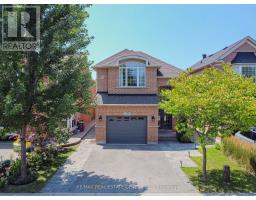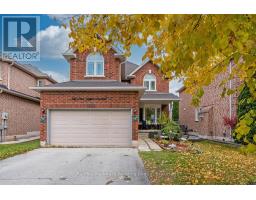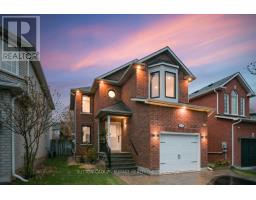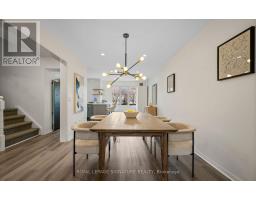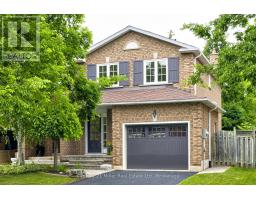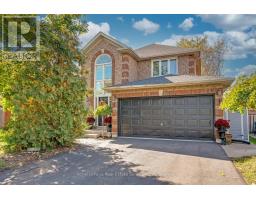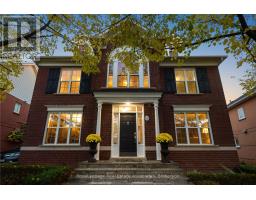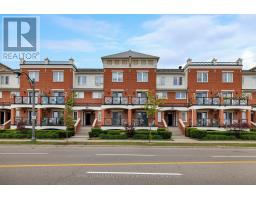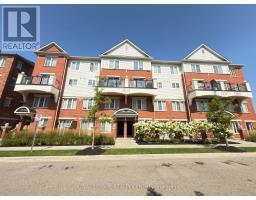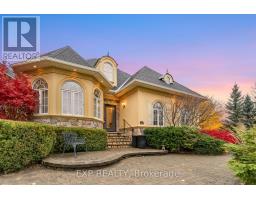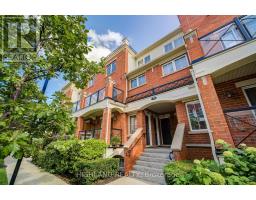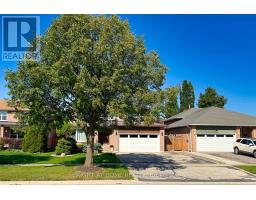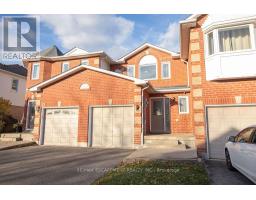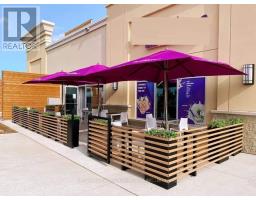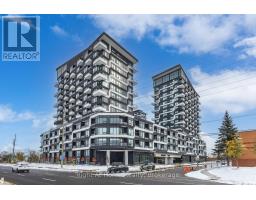601 - 2365 CENTRAL PARK DRIVE, Oakville (RO River Oaks), Ontario, CA
Address: 601 - 2365 CENTRAL PARK DRIVE, Oakville (RO River Oaks), Ontario
1 Beds1 Baths600 sqftStatus: Buy Views : 981
Price
$559,000
Summary Report Property
- MKT IDW12407292
- Building TypeApartment
- Property TypeSingle Family
- StatusBuy
- Added14 weeks ago
- Bedrooms1
- Bathrooms1
- Area600 sq. ft.
- DirectionNo Data
- Added On01 Oct 2025
Property Overview
Welcome to this trendy Central Park Condominium. This 690 sf unit is the largest 1+den model offering unrestricted north-westerly great views of 27 Acre park, 2 ponds, trails, escarpment and the beautiful sunset from the largest balcony in the building (113 sf).Premium upgrades include Hunter Douglas Roller blinds on floor -to-ceiling windows, granite countertops, built-in microwave, under mount sink, upgraded cabinets and SS appliances. The Oak Park Community offers exceptional amenities, schools, parks, trails, restaurants and shops. The 403,407, QEW are just few minutes way, GTA is accessible. The River Oaks Recreation Centre is down the street and the Sheridan College about 2 km away. (id:51532)
Tags
| Property Summary |
|---|
Property Type
Single Family
Building Type
Apartment
Square Footage
600 - 699 sqft
Community Name
1015 - RO River Oaks
Title
Condominium/Strata
Parking Type
Underground,Garage
| Building |
|---|
Bedrooms
Above Grade
1
Bathrooms
Total
1
Interior Features
Appliances Included
Dishwasher, Dryer, Microwave, Stove, Washer, Refrigerator
Building Features
Features
Flat site, Elevator, Level, Carpet Free, In suite Laundry
Foundation Type
Block, Poured Concrete
Square Footage
600 - 699 sqft
Fire Protection
Controlled entry, Alarm system
Building Amenities
Exercise Centre, Party Room, Sauna, Storage - Locker
Heating & Cooling
Cooling
Central air conditioning
Heating Type
Heat Pump
Exterior Features
Exterior Finish
Brick Veneer, Stucco
Neighbourhood Features
Community Features
Pet Restrictions
Amenities Nearby
Hospital, Park, Public Transit, Schools
Maintenance or Condo Information
Maintenance Fees
$703.65 Monthly
Maintenance Fees Include
Heat, Common Area Maintenance, Insurance, Water, Parking
Maintenance Management Company
Maple Ridge Community
Parking
Parking Type
Underground,Garage
Total Parking Spaces
2
| Land |
|---|
Other Property Information
Zoning Description
UCR-1B
| Level | Rooms | Dimensions |
|---|---|---|
| Main level | Kitchen | 2.31 m x 2.29 m |
| Den | 2.39 m x 2.39 m | |
| Living room | 3.07 m x 5.64 m | |
| Bedroom | 2.77 m x 3.4 m | |
| Bathroom | Measurements not available |
| Features | |||||
|---|---|---|---|---|---|
| Flat site | Elevator | Level | |||
| Carpet Free | In suite Laundry | Underground | |||
| Garage | Dishwasher | Dryer | |||
| Microwave | Stove | Washer | |||
| Refrigerator | Central air conditioning | Exercise Centre | |||
| Party Room | Sauna | Storage - Locker | |||




















































