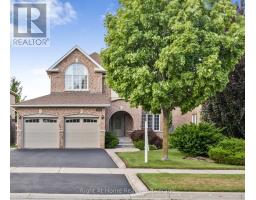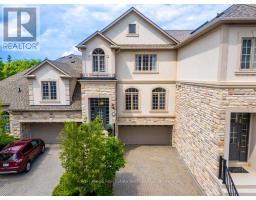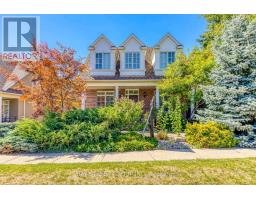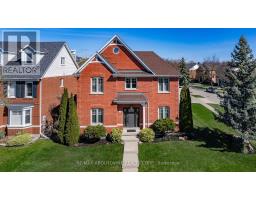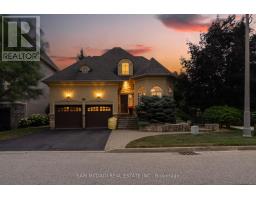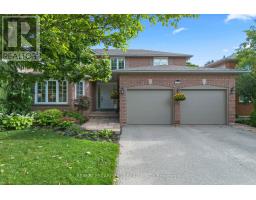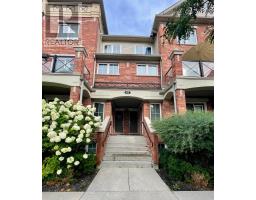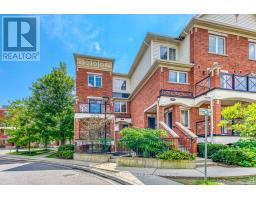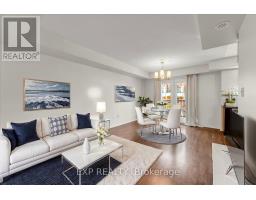2491 LOGAN AVENUE, Oakville (RO River Oaks), Ontario, CA
Address: 2491 LOGAN AVENUE, Oakville (RO River Oaks), Ontario
Summary Report Property
- MKT IDW12408457
- Building TypeHouse
- Property TypeSingle Family
- StatusBuy
- Added13 hours ago
- Bedrooms4
- Bathrooms4
- Area2000 sq. ft.
- DirectionNo Data
- Added On17 Sep 2025
Property Overview
Gorgeous 4 Bedroom, 3.5 Bath Home On A Quiet, Family-Friendly Street In River Oaks! Freshly Painted With Glamming Hardwood Floor Throughout. Fabulous Updated Master Ensuite Bathroom. Main Floor Office Perfect For Work From Home. Huge 2nd Floor Family With Fireplace And High Ceiling! High Windows Provides Lots Of Day Light And Ample Space For Family Gathering! Custom Finished Basement With Wet Bar, Full Bath. The Rec Room Comes With Built-In Cabinets And Fireplace. Inground Saltwater Pool And Huge Patio Area. Updated Pump (2024) And Heater (2023) For the Pool! Newer Roof(2016), Doors And Garage Door. Furnace (2019), CAC (2024), CVAC (2023). Extra Long Driveway With No Sidewalk and Easily Fits 4 Cars! The Double Garage Comes With Inside Access! Potential For A In-Law Suite W/Separate Entrance. Truly A Gem Should Not Miss! (id:51532)
Tags
| Property Summary |
|---|
| Building |
|---|
| Land |
|---|
| Level | Rooms | Dimensions |
|---|---|---|
| Second level | Family room | 5.03 m x 4.88 m |
| Primary Bedroom | 3.66 m x 4.57 m | |
| Bedroom 2 | 3.4 m x 3.33 m | |
| Bedroom 3 | 3.38 m x 3.02 m | |
| Bedroom 4 | 2.74 m x 2.97 m | |
| Basement | Recreational, Games room | 7.24 m x 3.38 m |
| Games room | 3.07 m x 6.48 m | |
| Other | 2.21 m x 1.65 m | |
| Ground level | Living room | 3.28 m x 5.46 m |
| Kitchen | 3.05 m x 4.09 m | |
| Eating area | 3.28 m x 3.63 m | |
| Office | 2.57 m x 2.74 m |
| Features | |||||
|---|---|---|---|---|---|
| Carpet Free | Garage | Central Vacuum | |||
| Dishwasher | Dryer | Garage door opener | |||
| Stove | Washer | Window Coverings | |||
| Refrigerator | Central air conditioning | Fireplace(s) | |||




















































