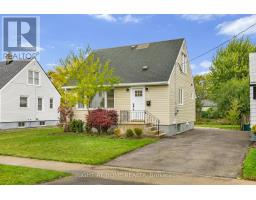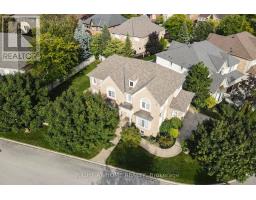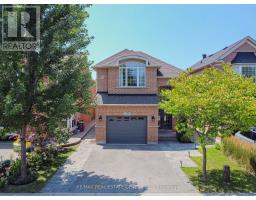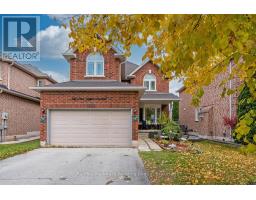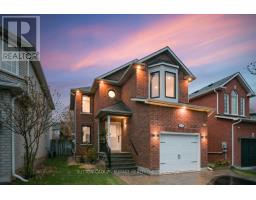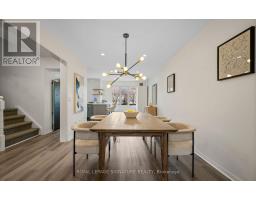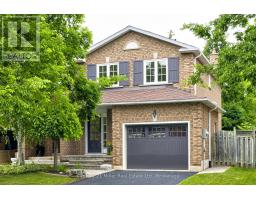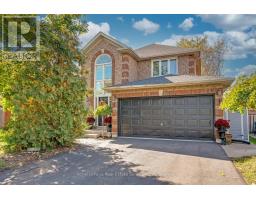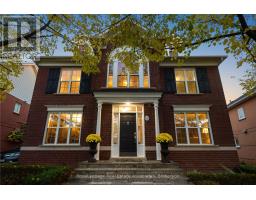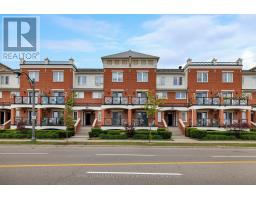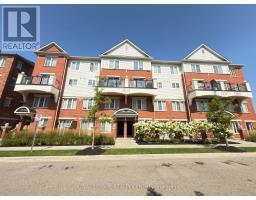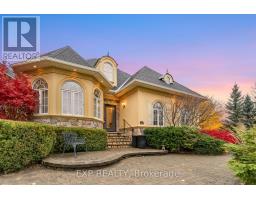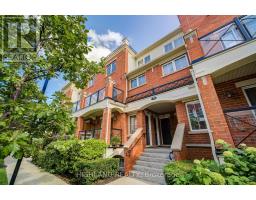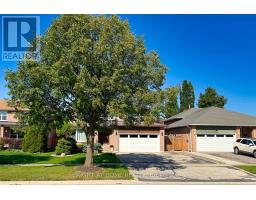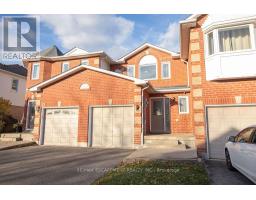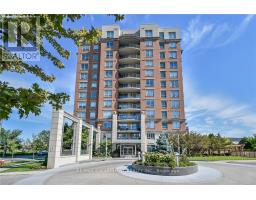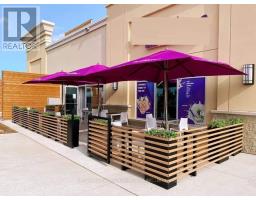906 - 297 OAK WALK DRIVE, Oakville (RO River Oaks), Ontario, CA
Address: 906 - 297 OAK WALK DRIVE, Oakville (RO River Oaks), Ontario
1 Beds1 Baths500 sqftStatus: Buy Views : 172
Price
$480,000
Summary Report Property
- MKT IDW12409411
- Building TypeApartment
- Property TypeSingle Family
- StatusBuy
- Added11 weeks ago
- Bedrooms1
- Bathrooms1
- Area500 sq. ft.
- DirectionNo Data
- Added On16 Oct 2025
Property Overview
Upgraded 1 Bedroom 1 Bathroom Condo Unit In The Heart Of Oakville Uptown Core. Ideal Location, Just Step Away From Public Transit, Parks, Shopping, Restaurants, Grocery Stores Banks And Short Drive To Schools, Hospitals, Airport, With Easy Access To Major Highways And Much More! Open Concept, Plenty Of Day Light, Spacious Bathroom And Huge Walk In Closet. Ideal Location For First Time Buyers And Downsizers. Residents Enjoy Condos Amenities Including Party Room, Patio, Outdoor Pool And Gym! ****Extra**** Upgraded Appliances With Cabinet Panels, Kitchen Island C/W Cabinet Storage, Countertop, Half Glass Tub Enclosure, Frameless Mirrors And More, Washer/Dryer Included (id:51532)
Tags
| Property Summary |
|---|
Property Type
Single Family
Building Type
Apartment
Square Footage
500 - 599 sqft
Community Name
1015 - RO River Oaks
Title
Condominium/Strata
Parking Type
Underground,Garage
| Building |
|---|
Bedrooms
Above Grade
1
Bathrooms
Total
1
Interior Features
Appliances Included
Oven - Built-In
Building Features
Features
Conservation/green belt, Balcony, Carpet Free
Foundation Type
Concrete
Square Footage
500 - 599 sqft
Fire Protection
Smoke Detectors
Building Amenities
Security/Concierge, Exercise Centre, Party Room, Sauna, Storage - Locker
Structures
Deck, Patio(s)
Heating & Cooling
Cooling
Central air conditioning
Heating Type
Forced air
Exterior Features
Exterior Finish
Brick
Pool Type
Outdoor pool
Neighbourhood Features
Community Features
Pet Restrictions
Amenities Nearby
Hospital, Public Transit, Schools
Maintenance or Condo Information
Maintenance Fees
$523.26 Monthly
Maintenance Fees Include
Insurance, Parking, Common Area Maintenance
Maintenance Management Company
Crossbridge Property Management
Parking
Parking Type
Underground,Garage
Total Parking Spaces
1
| Land |
|---|
Other Property Information
Zoning Description
MU4 sp:13, N, MU4 sp:42
| Level | Rooms | Dimensions |
|---|---|---|
| Main level | Bedroom | 3.048 m x 3.099 m |
| Living room | 6.731 m x 3.099 m | |
| Kitchen | 6.731 m x 2489 m | |
| Bedroom | Measurements not available |
| Features | |||||
|---|---|---|---|---|---|
| Conservation/green belt | Balcony | Carpet Free | |||
| Underground | Garage | Oven - Built-In | |||
| Central air conditioning | Security/Concierge | Exercise Centre | |||
| Party Room | Sauna | Storage - Locker | |||





































