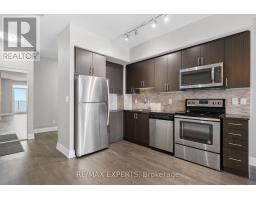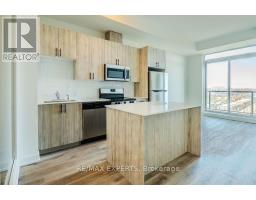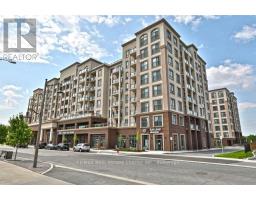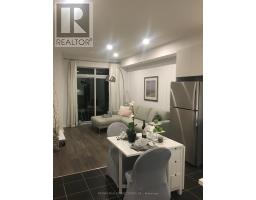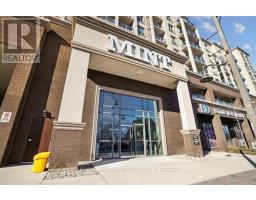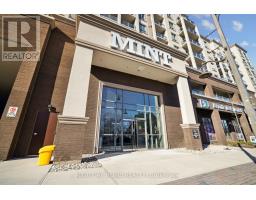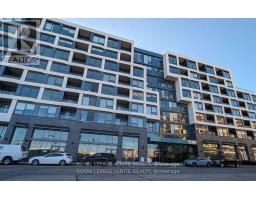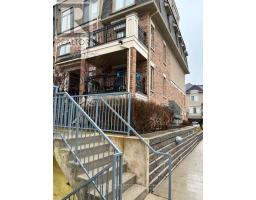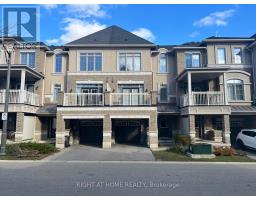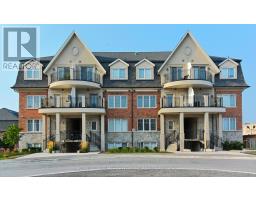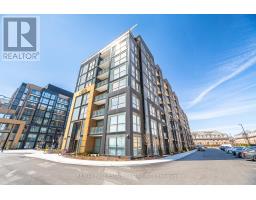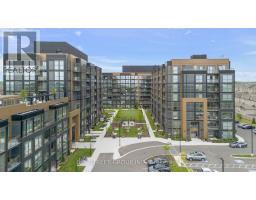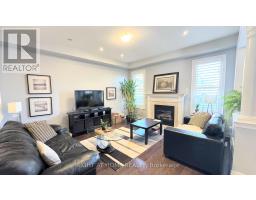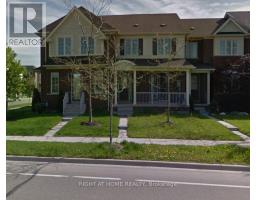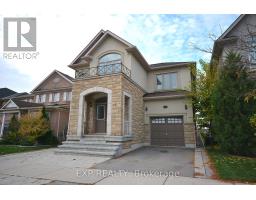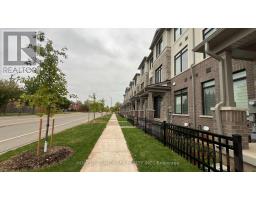801 - 2475 OLD BRONTE ROAD, Oakville (WM Westmount), Ontario, CA
Address: 801 - 2475 OLD BRONTE ROAD, Oakville (WM Westmount), Ontario
Summary Report Property
- MKT IDW12525296
- Building TypeApartment
- Property TypeSingle Family
- StatusRent
- Added1 weeks ago
- Bedrooms1
- Bathrooms1
- AreaNo Data sq. ft.
- DirectionNo Data
- Added On08 Nov 2025
Property Overview
Welcome to 2475 Old Bronte Road! Discover modern living in this newly built 1-bedroom, 1-bathroom rental apartment nestled between Dundas Street West and Bronte Road. Perfect for professionals or couples, this stylish unit features 10' ceilings, in-suite laundry, laminate flooring throughout and an upgraded kitchen with brand new stainless steel appliances! Enjoy top-notch building amenities including a rooftop terrace, fitness room, co-working space, a spacious party room, electric car charging station and a pet spa! Conveniently situated near the bus stop, local shops, eateries, and a pharmacy, everything you need is just steps away. Don't miss your chance to call this vibrant and comfortable space home! AAA Tenants Only! No Smokers. All Supporting Documents To Be Provided W/ Offer. First & Last Month's Deposit To Be Certified. Attach Schedule B. Thank You For Showing! (id:51532)
Tags
| Property Summary |
|---|
| Building |
|---|
| Level | Rooms | Dimensions |
|---|---|---|
| Main level | Kitchen | 3.56 m x 2.68 m |
| Living room | 3.2 m x 3.6 m | |
| Primary Bedroom | 2.77 m x 2.83 m | |
| Bathroom | Measurements not available |
| Features | |||||
|---|---|---|---|---|---|
| Elevator | Balcony | Carpet Free | |||
| In suite Laundry | Underground | Garage | |||
| Central air conditioning | Exercise Centre | Party Room | |||
| Visitor Parking | |||||




















