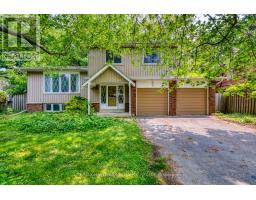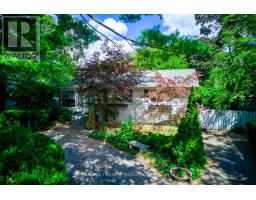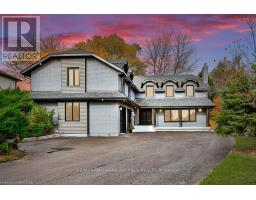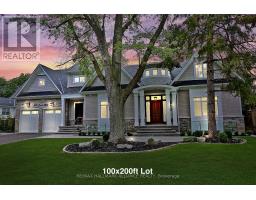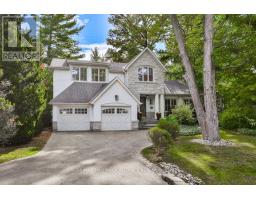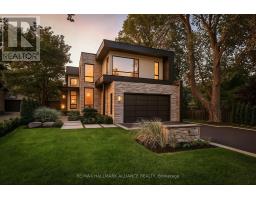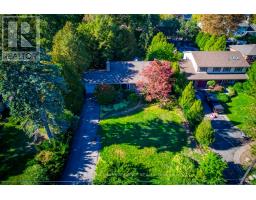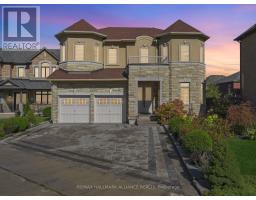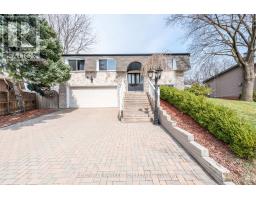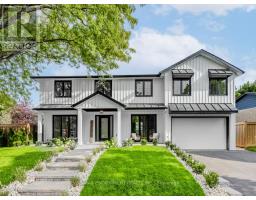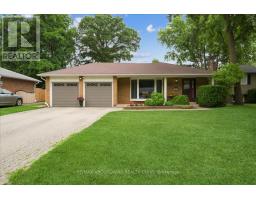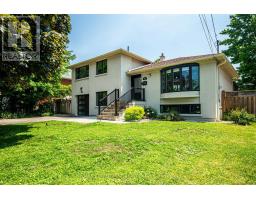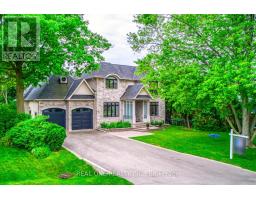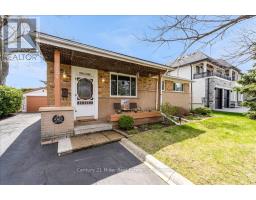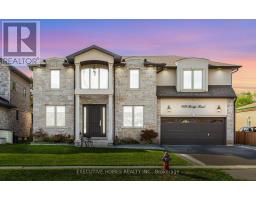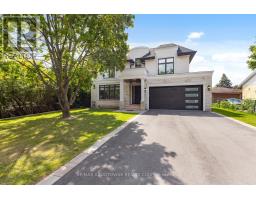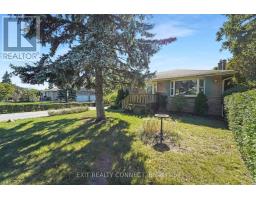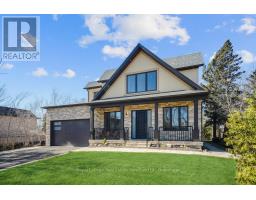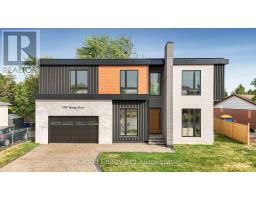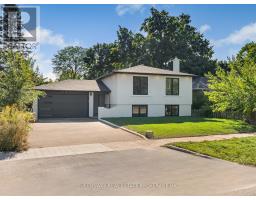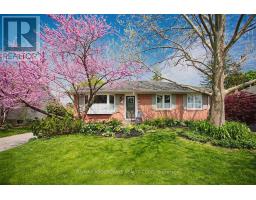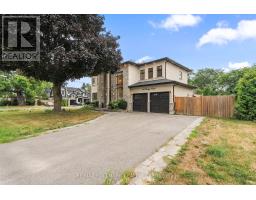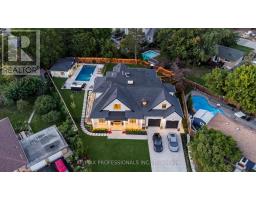300 BURTON ROAD, Oakville (WO West), Ontario, CA
Address: 300 BURTON ROAD, Oakville (WO West), Ontario
Summary Report Property
- MKT IDW12336219
- Building TypeHouse
- Property TypeSingle Family
- StatusBuy
- Added8 weeks ago
- Bedrooms5
- Bathrooms2
- Area1100 sq. ft.
- DirectionNo Data
- Added On21 Aug 2025
Property Overview
Welcome to this charming bungalow nestled in the sought-after neighbourhood of West Oakville, steps to renowned Appleby College, Pine Grove PS, Glen Oak park and Lake Ontario. This 3+2 bedrooms upgraded bungalow presents a versatile layout suitable for growing families or those seeking ample room for their hobbies. The large premium property features a charming private backyard surrounded by mature trees, perfect for enjoying the outdoors and hosting summer barbecues, while a patio area offers an inviting space for dining or relaxation. Step through the front door and be greeted by a warm and inviting ambiance. The main level features a spacious Livingroom bathed in plenty of natural light to showcase its original hardwood floors. The kitchen, adorned with quaint cabinetry and ample counter space, offers a functional layout for hosting intimate family dinners or casual get-togethers with friends. The main level comprises three well-appointed bedrooms, recently renovated main bath (2021). Descend to the recently finished basement (2023) which adds over 1,150sq.ft of additional living space to the home. With two additional bedrooms, a second bathroom, and a generous recreation room, this lower level accommodates various lifestyle needs. Along with new kitchen appliances (2023) this home also recently had a new furnace and central A/C system installed (2022) and is ready for your enjoyment. Situated in the heart of Oakville, this home is just moments away from renowned schools, parks, shopping centers, and a vibrant community atmosphere. Offers will be reviewed on Thursday August 21st, please send offers by 6 pm on August 21 with 24 hrs irrevocable. (id:51532)
Tags
| Property Summary |
|---|
| Building |
|---|
| Land |
|---|
| Level | Rooms | Dimensions |
|---|---|---|
| Basement | Bathroom | 2.08 m x 2.36 m |
| Laundry room | 2.34 m x 3.94 m | |
| Recreational, Games room | 7.57 m x 6.91 m | |
| Bedroom | 3.2 m x 5.31 m | |
| Bedroom 2 | 4.14 m x 2.95 m | |
| Main level | Living room | 5.44 m x 3.61 m |
| Dining room | 3.33 m x 2.57 m | |
| Kitchen | 3.3 m x 3.43 m | |
| Bedroom | 3.23 m x 2.84 m | |
| Bedroom 2 | 3.05 m x 3.05 m | |
| Primary Bedroom | 3.05 m x 4.57 m | |
| Bathroom | 2.03 m x 1.93 m |
| Features | |||||
|---|---|---|---|---|---|
| Irregular lot size | No Garage | Dishwasher | |||
| Dryer | Range | Washer | |||
| Window Coverings | Refrigerator | Central air conditioning | |||





































