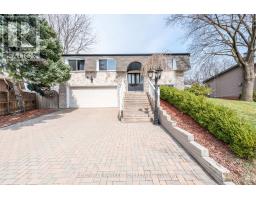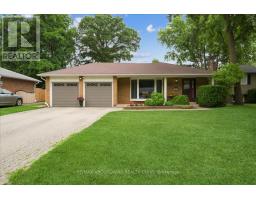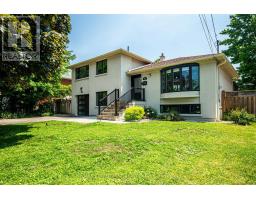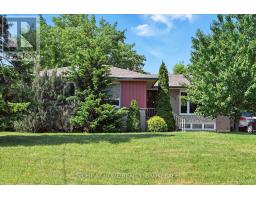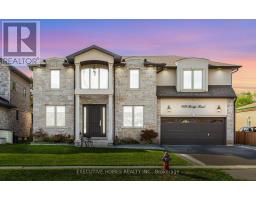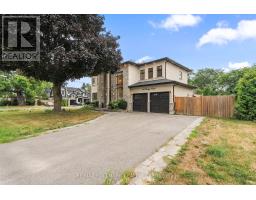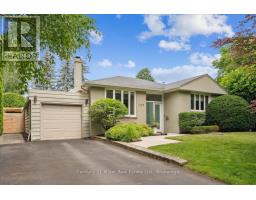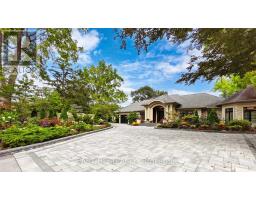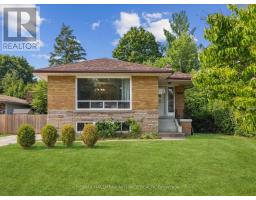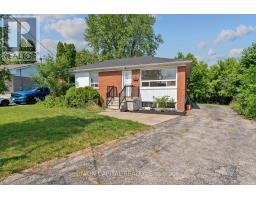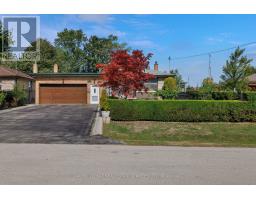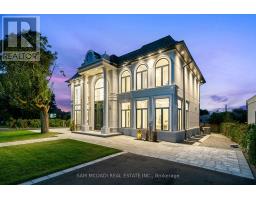465 SEATON DRIVE, Oakville (WO West), Ontario, CA
Address: 465 SEATON DRIVE, Oakville (WO West), Ontario
Summary Report Property
- MKT IDW12406630
- Building TypeHouse
- Property TypeSingle Family
- StatusBuy
- Added1 days ago
- Bedrooms4
- Bathrooms2
- Area700 sq. ft.
- DirectionNo Data
- Added On16 Sep 2025
Property Overview
LARGE Premium Pie-Shaped Lot in West Oakville! 57' x 163' with over 124' across the back (12,421 sq. ft. / 0.285 ac). Rare opportunity with a HUGE backyard live in, add on, or build your custom dream home! One of the few remaining lots in this sought-after neighborhood available for new custom builds. Charming bungalow with 3+1 bedrooms, finished basement, 2 full baths, private mature treed yard, in-ground pool, and detached powered garage. Zoned RL3-0 with 35% lot coverage endless possibilities for builders and investors. This is a transitioning neighborhood with many multi-million-dollar custom homes already on the street. Close to parks, schools, public transit, Coronation Park, and Bronte Harbour. Truly an opportunity of alifetime! (id:51532)
Tags
| Property Summary |
|---|
| Building |
|---|
| Level | Rooms | Dimensions |
|---|---|---|
| Basement | Laundry room | 3.7 m x 2.25 m |
| Bathroom | Measurements not available | |
| Recreational, Games room | 6.25 m x 5.51 m | |
| Bedroom | 3.91 m x 3.27 m | |
| Office | 2.96 m x 2.07 m | |
| Utility room | 2.63 m x 2.31 m | |
| Main level | Other | 5.61 m x 5.26 m |
| Kitchen | 3.23 m x 3.17 m | |
| Primary Bedroom | 3.94 m x 3.05 m | |
| Bedroom | 3.38 m x 3.2 m | |
| Bedroom | 3.02 m x 2.77 m | |
| Bathroom | Measurements not available |
| Features | |||||
|---|---|---|---|---|---|
| Carpet Free | Detached Garage | Garage | |||
| Dryer | Stove | Washer | |||
| Refrigerator | Separate entrance | Central air conditioning | |||














































