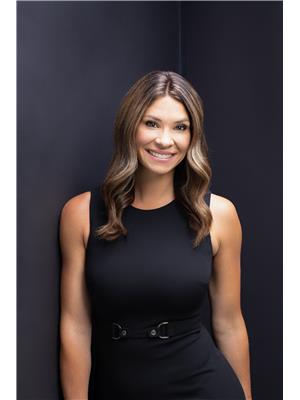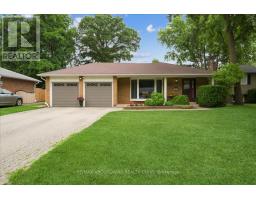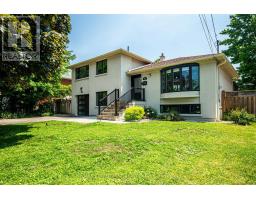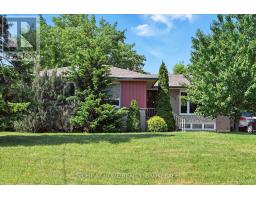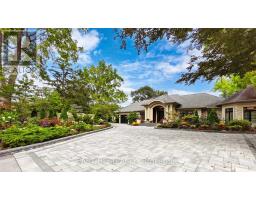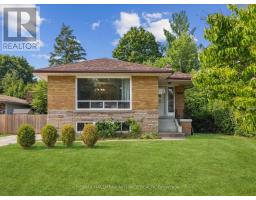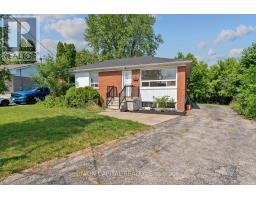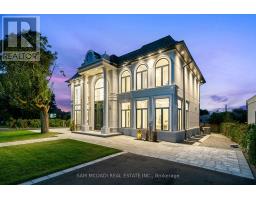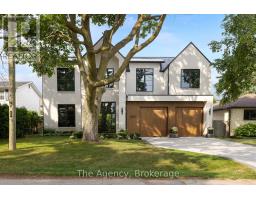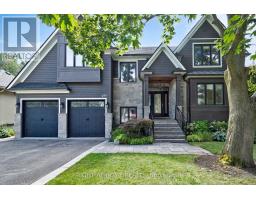550 THIRD LINE, Oakville (WO West), Ontario, CA
Address: 550 THIRD LINE, Oakville (WO West), Ontario
Summary Report Property
- MKT IDW12245662
- Building TypeHouse
- Property TypeSingle Family
- StatusBuy
- Added7 days ago
- Bedrooms5
- Bathrooms3
- Area700 sq. ft.
- DirectionNo Data
- Added On23 Aug 2025
Property Overview
Welcome To This Fully Renovated 3 Bed, 3 Bath Bungalow In Desirable Bronte West On A Prime 60x124 Ft Lot. Features Include Separate Entrance to fully finished In Law suite, 3 Generous Sized Bedroom, All With Large Windows , Ample Closet Space, Fully Renovated Main Bath, New LVP Floors Throughout, Custom Kitchen With Quartz Counter tops, New Stainless Steel Appliances, Custom Cabinets/Pantry, Large Open Concept Dining/ Family Room, Backyard 3 Season Solarium, Separate Entrance To The Fully Finished In Law Suite With 2 Full Bedrooms, Walk In Closet, Office, Renovate Kitchen And 2 Additional Bathrooms, Extra Long Driveway With Parking for 6 Cars. Short Walk To Bronte GO Station, Local Shops, Parks, And The Scenic Lakeshore Trail. Enjoy Easy Access To QEW And Hwy 403 , Perfect For Commuters And Nature Lovers Alike. New Roof/Eavestrough With Winter Guard Protection 2024, New Furnace/AC 2020 (id:51532)
Tags
| Property Summary |
|---|
| Building |
|---|
| Land |
|---|
| Level | Rooms | Dimensions |
|---|---|---|
| Basement | Bedroom 5 | 2.97 m x 2.79 m |
| Bedroom | 2.84 m x 2.97 m | |
| Kitchen | 2.15 m x 2.05 m | |
| Family room | 4.82 m x 2.48 m | |
| Bedroom 4 | 2.84 m x 3.65 m | |
| Ground level | Living room | 3.45 m x 4.92 m |
| Dining room | 2.18 m x 2.87 m | |
| Kitchen | 4.44 m x 2.92 m | |
| Primary Bedroom | 3.86 m x 3.14 m | |
| Bedroom 2 | 2.97 m x 2.69 m | |
| Bedroom 3 | 2.92 m x 3.14 m | |
| Solarium | 2.84 m x 2.48 m |
| Features | |||||
|---|---|---|---|---|---|
| In-Law Suite | No Garage | Dishwasher | |||
| Dryer | Stove | Washer | |||
| Window Coverings | Refrigerator | Separate entrance | |||
| Central air conditioning | |||||














































