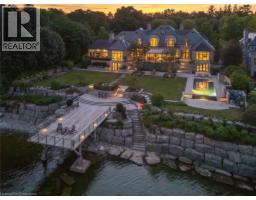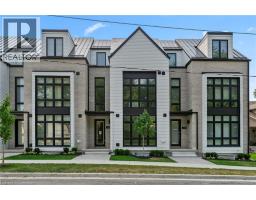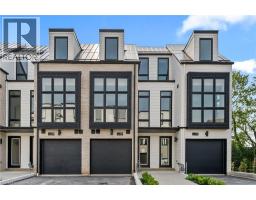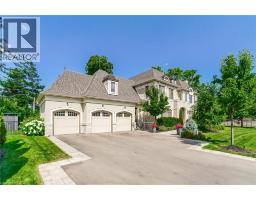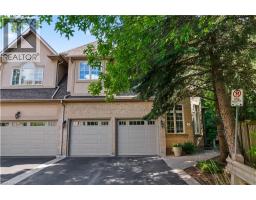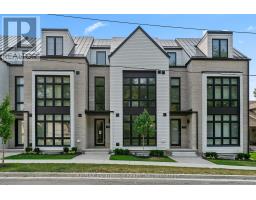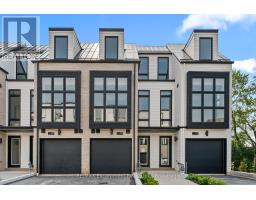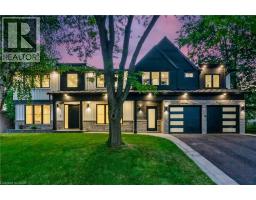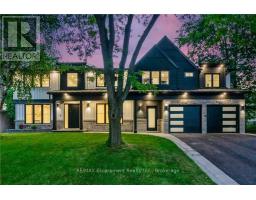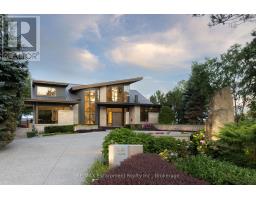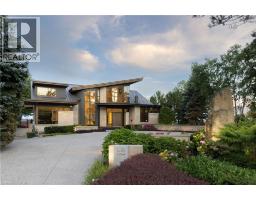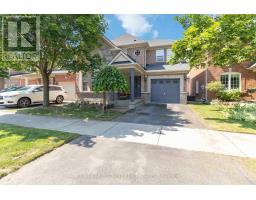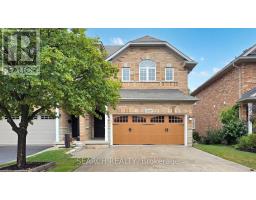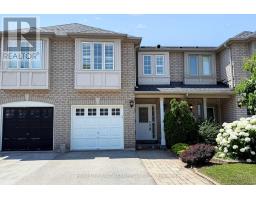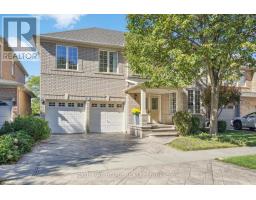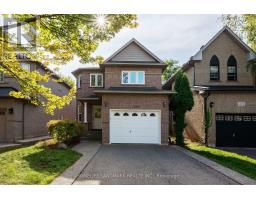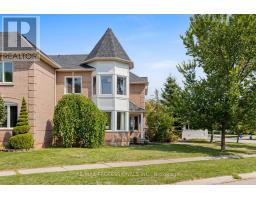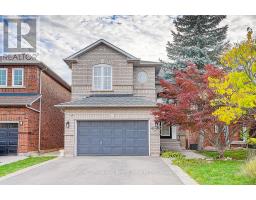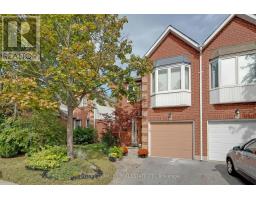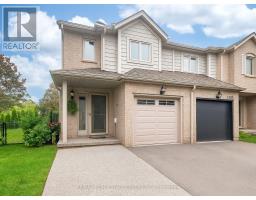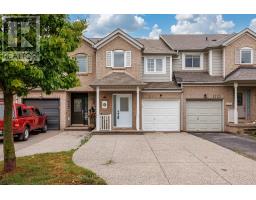16 - 2303 HILL RIDGE COURT, Oakville (WT West Oak Trails), Ontario, CA
Address: 16 - 2303 HILL RIDGE COURT, Oakville (WT West Oak Trails), Ontario
Summary Report Property
- MKT IDW12351178
- Building TypeRow / Townhouse
- Property TypeSingle Family
- StatusBuy
- Added7 weeks ago
- Bedrooms4
- Bathrooms5
- Area2500 sq. ft.
- DirectionNo Data
- Added On22 Aug 2025
Property Overview
Discover this rare gem in the exclusive West Oak Trails community, where only twenty-one fortunate homeowners get to call this secluded oasis home. This executive end unit townhome offers a perfect blend of privacy and sophistication, backing directly onto the trails of tranquil Sixteen Mile Creek. With four spacious bedrooms and four plus 1 bathrooms spread across a total of 3,716 square feet of thoughtfully designed living space, including a convenient elevator ensuring effortless access to all levels. This home welcomes you with nine-foot ceilings and an open concept main floor with serene treed views creating a peaceful backdrop throughout. Step onto the balcony off the living room and breathe in the serenity of your private backyard. Upstairs, the generous primary suite features a cozy gas fireplace, five-piece ensuite, and walk-in closet. Three additional bedrooms offer comfort and convenience, two with access to ensuite bathrooms. The fourth is set as an office with built-ins perfect for those who work from home. The walk-out basement leads to your personal outdoor haven, complete with a stone patio perfect for entertaining or quiet morning coffee moments. The two-car garage and additional driveway parking ensure practicality meets luxury. This lovingly maintained home is move-in ready or add your own personal touch to transform it into something truly extraordinary. With exceptional privacy, it's an opportunity that rarely presents itself in this sought-after community. Your chance to own a piece of tranquil luxury is here. (id:51532)
Tags
| Property Summary |
|---|
| Building |
|---|
| Land |
|---|
| Level | Rooms | Dimensions |
|---|---|---|
| Lower level | Recreational, Games room | 9.53 m x 6.81 m |
| Bathroom | 3.61 m x 1.45 m | |
| Main level | Living room | 5.66 m x 4.01 m |
| Dining room | 4.06 m x 3.73 m | |
| Kitchen | 4.67 m x 4.65 m | |
| Bathroom | 1.63 m x 1.6 m | |
| Upper Level | Bedroom | 4.42 m x 4.19 m |
| Bathroom | 2.72 m x 1.5 m | |
| Primary Bedroom | 5.49 m x 5.05 m | |
| Bathroom | 3.53 m x 2.72 m | |
| Bedroom | 4.06 m x 4.04 m | |
| Bathroom | 2.87 m x 2.01 m | |
| Bedroom | 4.11 m x 3.35 m |
| Features | |||||
|---|---|---|---|---|---|
| Backs on greenbelt | Balcony | Garage | |||
| Garage door opener remote(s) | Central Vacuum | Water softener | |||
| Dishwasher | Dryer | Microwave | |||
| Satellite Dish | Stove | Washer | |||
| Window Coverings | Refrigerator | Walk out | |||
| Central air conditioning | Fireplace(s) | ||||




























