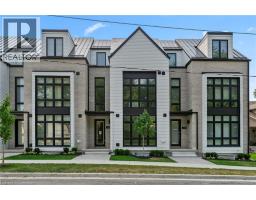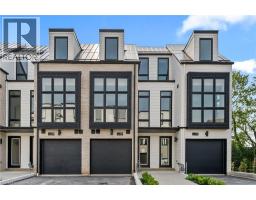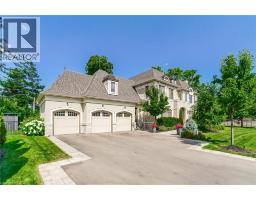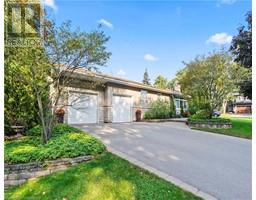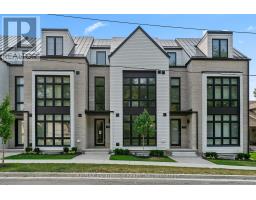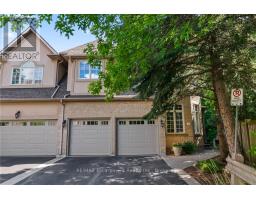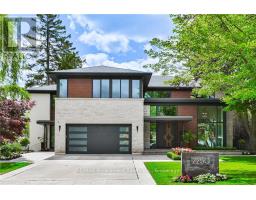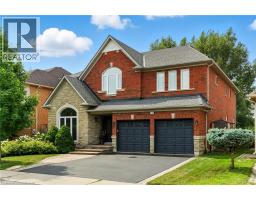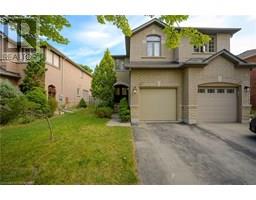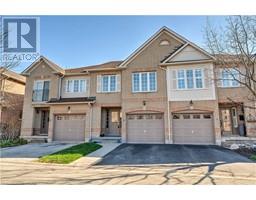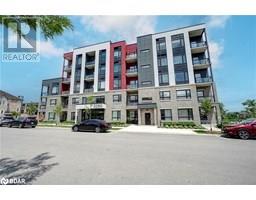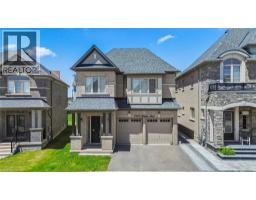2303 HILL RIDGE Court Unit# 16 1022 - WT West Oak Trails, Oakville, Ontario, CA
Address: 2303 HILL RIDGE Court Unit# 16, Oakville, Ontario
Summary Report Property
- MKT ID40762761
- Building TypeRow / Townhouse
- Property TypeSingle Family
- StatusBuy
- Added2 days ago
- Bedrooms4
- Bathrooms5
- Area3716 sq. ft.
- DirectionNo Data
- Added On22 Aug 2025
Property Overview
Discover this rare gem in the exclusive West Oak Trails community, where only twenty-one fortunate homeowners get to call this secluded oasis home. This executive end unit townhome offers a perfect blend of privacy and sophistication, backing directly onto the trails of tranquil Sixteen Mile Creek. With four spacious bedrooms and four plus 1 bathrooms spread across a total of 3,716 square feet of thoughtfully designed living space, including a convenient elevator ensuring effortless access to all levels. This home welcomes you with nine-foot ceilings and an open concept main floor with serene treed views creating a peaceful backdrop throughout. Step onto the balcony off the living room and breathe in the serenity of your private backyard. Upstairs, the generous primary suite features a cozy gas fireplace, five-piece ensuite, and walk-in closet. Three additional bedrooms offer comfort and convenience, two with access to ensuite bathrooms. The fourth is set as an office with built-ins perfect for those who work from home. The walk-out basement leads to your personal outdoor haven, complete with a stone patio perfect for entertaining or quiet morning coffee moments. The two-car garage and additional driveway parking ensure practicality meets luxury. This lovingly maintained home is move-in ready or add your own personal touch to transform it into something truly extraordinary. With exceptional privacy, it's an opportunity that rarely presents itself in this sought-after community. Your chance to own a piece of tranquil luxury is here. (id:51532)
Tags
| Property Summary |
|---|
| Building |
|---|
| Land |
|---|
| Level | Rooms | Dimensions |
|---|---|---|
| Second level | 4pc Bathroom | 8'11'' x 4'11'' |
| Bedroom | 14'6'' x 13'9'' | |
| Bedroom | 13'6'' x 11'0'' | |
| 3pc Bathroom | 9'5'' x 6'7'' | |
| Bedroom | 13'4'' x 13'3'' | |
| 5pc Bathroom | 11'7'' x 8'11'' | |
| Primary Bedroom | 18'0'' x 16'7'' | |
| Basement | Laundry room | 19'0'' x 8'11'' |
| 3pc Bathroom | 11'10'' x 4'9'' | |
| Recreation room | 31'3'' x 22'4'' | |
| Main level | Other | 19'6'' x 17'11'' |
| 2pc Bathroom | 5'4'' x 5'3'' | |
| Kitchen | 15'4'' x 15'3'' | |
| Dining room | 13'4'' x 12'3'' | |
| Living room | 18'7'' x 13'2'' | |
| Den | 10'5'' x 9'8'' |
| Features | |||||
|---|---|---|---|---|---|
| Southern exposure | Balcony | Automatic Garage Door Opener | |||
| Attached Garage | Central Vacuum | Dishwasher | |||
| Dryer | Refrigerator | Satellite Dish | |||
| Water softener | Washer | Microwave Built-in | |||
| Gas stove(s) | Hood Fan | Window Coverings | |||
| Garage door opener | Central air conditioning | ||||






























