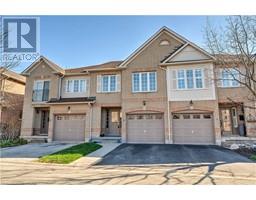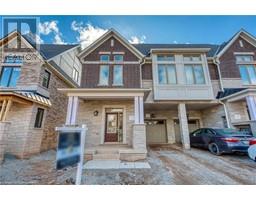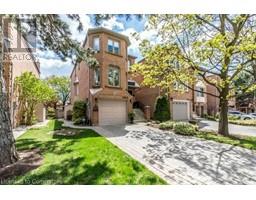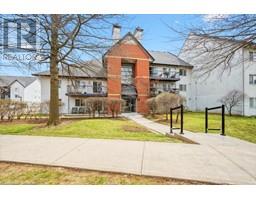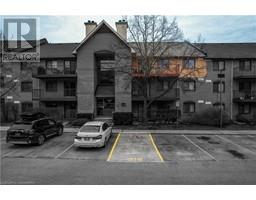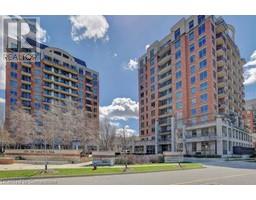1467 EVEREST CRESCENT 1010 - JM Joshua Meadows, Oakville, Ontario, CA
Address: 1467 EVEREST CRESCENT, Oakville, Ontario
Summary Report Property
- MKT ID40743087
- Building TypeHouse
- Property TypeSingle Family
- StatusBuy
- Added7 weeks ago
- Bedrooms4
- Bathrooms4
- Area2921 sq. ft.
- DirectionNo Data
- Added On19 Jun 2025
Property Overview
Welcome to this stunning Mattamy built Winfield model contemporary home nestled in the heart of Oakville. Step inside to discover a seamless fusion of elegance & functionality, starting with the exquisite hardwood flooring that flows throughout the home, creating a sense of warmth and sophistication. As you make your way through the open-concept living space, you'll be greeted by 10-foot ceilings adorned with elegant pot lights. Enveloped by huge windows, the living area boasts ample natural light & a cozy fireplace, creating the perfect ambiance for relaxation. Gorgeous kitchen, equipped with top-of-the-line stainless steel appliances and sleek quartz countertops. With ample storage space and a chic design, this kitchen is a chef's dream come true, ideal for culinary adventures and hosting gatherings with friends & family. The primary bedroom is a sanctuary of comfort, complete with a spacious walk-in closet, ensuite bathroom & double sink vanity. Backyard oasis, simply enjoying the outdoors in style. Close to Upper Joshua, green trails, ponds, highway. (id:51532)
Tags
| Property Summary |
|---|
| Building |
|---|
| Land |
|---|
| Level | Rooms | Dimensions |
|---|---|---|
| Second level | 4pc Bathroom | Measurements not available |
| Den | 5'3'' x 9'1'' | |
| Bedroom | 11'2'' x 11'0'' | |
| 4pc Bathroom | Measurements not available | |
| Bedroom | 13'0'' x 13'7'' | |
| Bedroom | 10'7'' x 11'5'' | |
| Sitting room | 15'6'' x 32'0'' | |
| 4pc Bathroom | Measurements not available | |
| Primary Bedroom | 14'2'' x 17'9'' | |
| Basement | Storage | 28'10'' x 40'7'' |
| Main level | 2pc Bathroom | Measurements not available |
| Storage | 5'1'' x 6'7'' | |
| Den | 9'4'' x 6'7'' | |
| Kitchen | 14'9'' x 23'8'' | |
| Dining room | 14'11'' x 10'6'' | |
| Living room | 14'11'' x 17'5'' |
| Features | |||||
|---|---|---|---|---|---|
| Attached Garage | Dishwasher | Dryer | |||
| Microwave | Refrigerator | Stove | |||
| Washer | Hood Fan | Central air conditioning | |||




























































