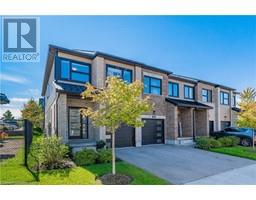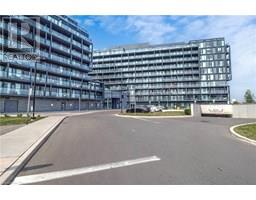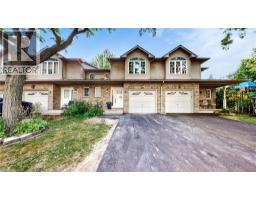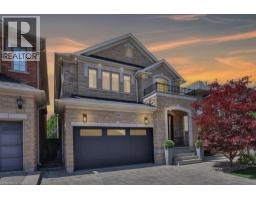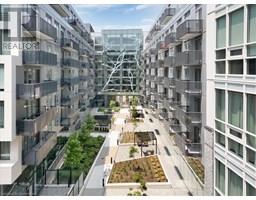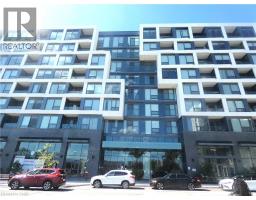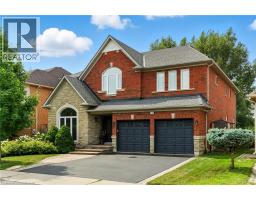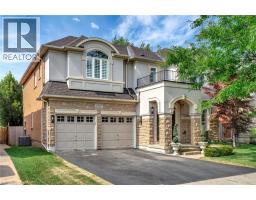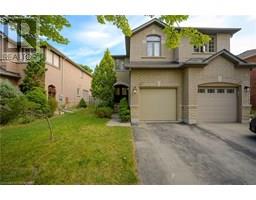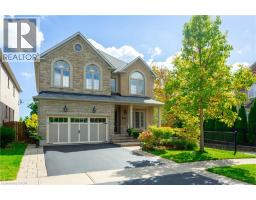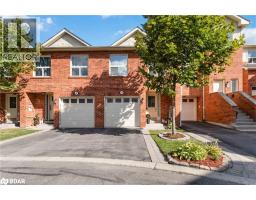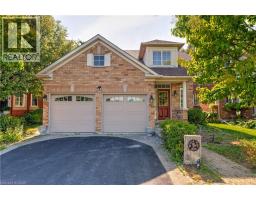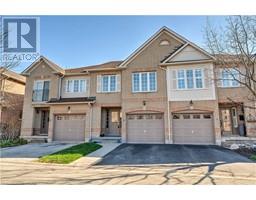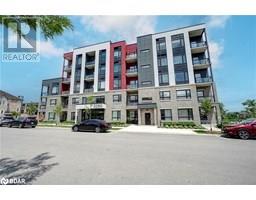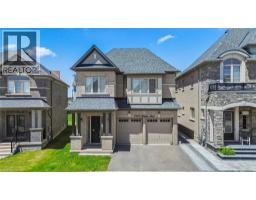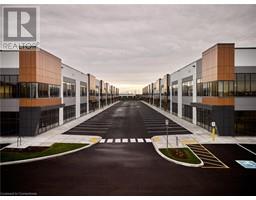2251 KHALSA GATE Gate 1001 - BR Bronte, Oakville, Ontario, CA
Address: 2251 KHALSA GATE Gate, Oakville, Ontario
4 Beds4 Baths2290 sqftStatus: Buy Views : 785
Price
$1,289,000
Summary Report Property
- MKT ID40756157
- Building TypeRow / Townhouse
- Property TypeSingle Family
- StatusBuy
- Added8 weeks ago
- Bedrooms4
- Bathrooms4
- Area2290 sq. ft.
- DirectionNo Data
- Added On05 Aug 2025
Property Overview
Absolutely Stunning Executive Townhome In Sought After West Oak Trails. Spacious Open Concept Layout Boasting Approx. 2300 Sqft Of Living Space. Over 100K Spent On Upgrades. Offers Hardwood Flooring Throughout, Upgraded Kitchen Including Marble Counters, Stainless Steel Kitchen Aid Appliances Center Island W/Breakfast Bar , Designer Built Cabinetry & W/O To Deck . Upper Level Features Master Retreat W/Beautiful Ensuite, W/I Closet & Walkout To Balcony. close to all amenities and Dundas street. book your showing this home wont last. (id:51532)
Tags
| Property Summary |
|---|
Property Type
Single Family
Building Type
Row / Townhouse
Storeys
3
Square Footage
2290 sqft
Subdivision Name
1001 - BR Bronte
Title
Freehold
Land Size
under 1/2 acre
Built in
2018
Parking Type
Attached Garage
| Building |
|---|
Bedrooms
Above Grade
3
Below Grade
1
Bathrooms
Total
4
Partial
1
Interior Features
Appliances Included
Dishwasher, Dryer, Refrigerator, Washer, Gas stove(s), Window Coverings, Garage door opener
Basement Type
None
Building Features
Features
Balcony, Industrial mall/subdivision
Style
Attached
Architecture Style
3 Level
Square Footage
2290 sqft
Heating & Cooling
Cooling
Central air conditioning
Heating Type
Forced air
Utilities
Utility Sewer
Municipal sewage system
Water
Municipal water
Exterior Features
Exterior Finish
Brick, Stucco
Neighbourhood Features
Community Features
Quiet Area, Community Centre
Amenities Nearby
Hospital, Park, Place of Worship, Public Transit, Schools, Shopping
Maintenance or Condo Information
Maintenance Fees
$230.2 Monthly
Parking
Parking Type
Attached Garage
Total Parking Spaces
4
| Land |
|---|
Other Property Information
Zoning Description
RH
| Level | Rooms | Dimensions |
|---|---|---|
| Third level | Laundry room | Measurements not available |
| Bedroom | 12'2'' x 9'0'' | |
| Bedroom | 10'10'' x 10'0'' | |
| 3pc Bathroom | Measurements not available | |
| Primary Bedroom | 16'7'' x 11'5'' | |
| 4pc Bathroom | Measurements not available | |
| Lower level | 4pc Bathroom | Measurements not available |
| Bedroom | 11'8'' x 9'11'' | |
| Main level | 2pc Bathroom | Measurements not available |
| Living room | 16'8'' x 13'2'' | |
| Dining room | 14'6'' x 11'5'' | |
| Kitchen | 15'8'' x 7'8'' |
| Features | |||||
|---|---|---|---|---|---|
| Balcony | Industrial mall/subdivision | Attached Garage | |||
| Dishwasher | Dryer | Refrigerator | |||
| Washer | Gas stove(s) | Window Coverings | |||
| Garage door opener | Central air conditioning | ||||




















































