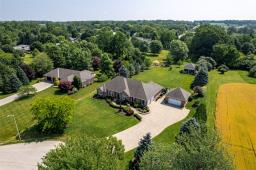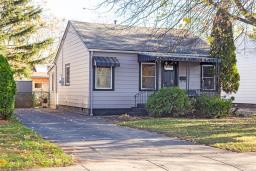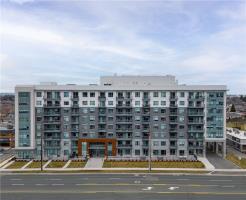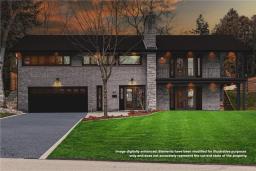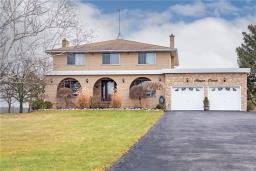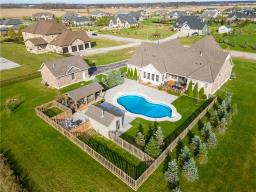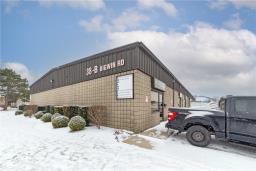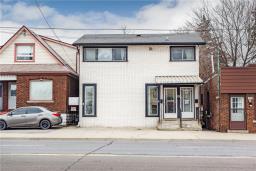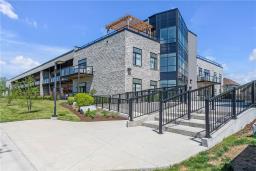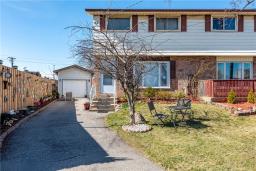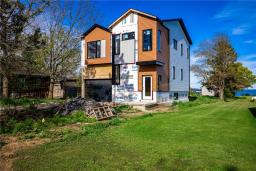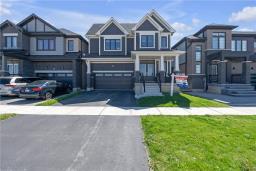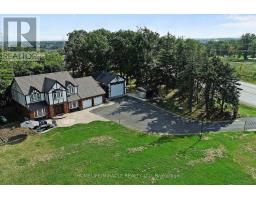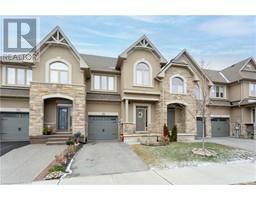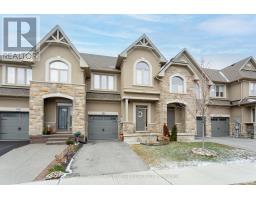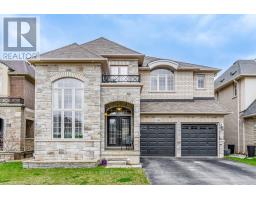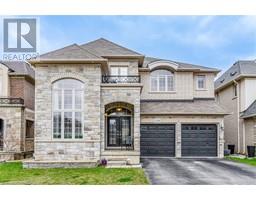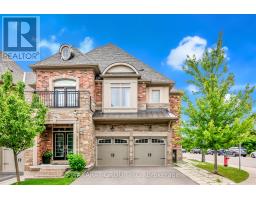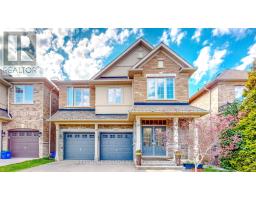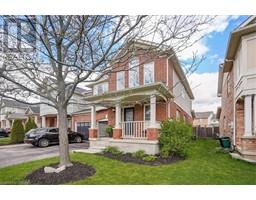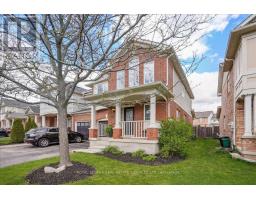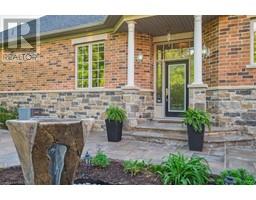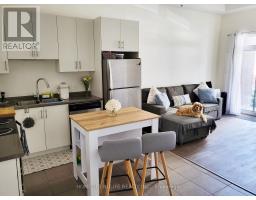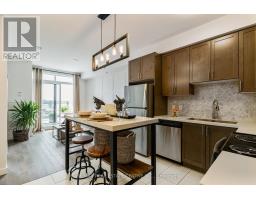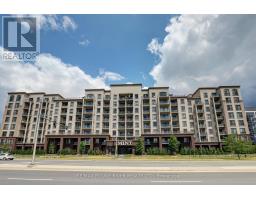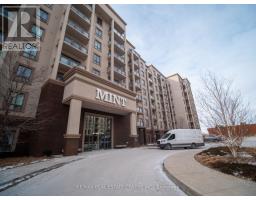1540 Reeves Gate|Unit #16, Oakville, Ontario, CA
Address: 1540 Reeves Gate|Unit #16, Oakville, Ontario
Summary Report Property
- MKT IDH4192412
- Building TypeRow / Townhouse
- Property TypeSingle Family
- StatusBuy
- Added2 weeks ago
- Bedrooms3
- Bathrooms3
- Area1395 sq. ft.
- DirectionNo Data
- Added On02 May 2024
Property Overview
Welcome to the heart of Glen Abbey, where this stunning 3-bedroom townhouse awaits its new owner. Nestled in the ever-popular Glen Abbey neighborhood, this home offers the perfect blend of comfort and style. The open concept main level is designed with your entertainment needs in mind. Whether you're hosting a gathering with friends or enjoying a cozy night in, this space is ready to accommodate your lifestyle seamlessly. Step into your sanctuary and be greeted by the spacious primary bedroom with a luxurious ensuite bathroom and a chic closet featuring a trendy barn door. It's the ideal private retreat you've been dreaming of. But there's more! The finished basement is a true gem, complete with a walkout to your beautiful yard and an electric fireplace that adds warmth and ambiance to your evenings. It's the perfect spot to unwind after a long day. Don't miss out on the opportunity to call this charming Glen Abbey townhouse your own. (id:51532)
Tags
| Property Summary |
|---|
| Building |
|---|
| Land |
|---|
| Level | Rooms | Dimensions |
|---|---|---|
| Second level | 4pc Bathroom | Measurements not available |
| Bedroom | 7' 3'' x 14' 5'' | |
| Bedroom | 14' '' x 9' 6'' | |
| 4pc Ensuite bath | Measurements not available | |
| Primary Bedroom | 10' 6'' x 14' 6'' | |
| Basement | Recreation room | 17' 1'' x 9' 6'' |
| Ground level | 2pc Bathroom | Measurements not available |
| Family room | 9' 7'' x 17' 2'' | |
| Dining room | 13' 8'' x 11' 2'' | |
| Kitchen | 10' 10'' x 10' 7'' |
| Features | |||||
|---|---|---|---|---|---|
| Southern exposure | Paved driveway | Attached Garage | |||
| Inside Entry | Dishwasher | Dryer | |||
| Refrigerator | Stove | Washer & Dryer | |||
| Window Coverings | |||||

































