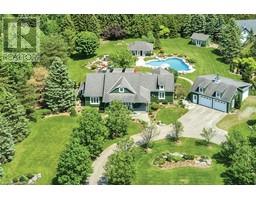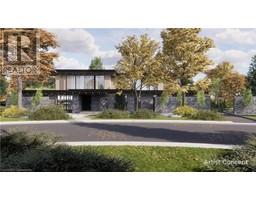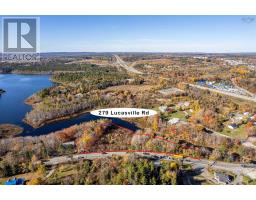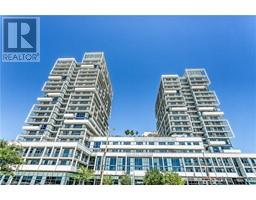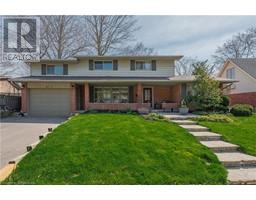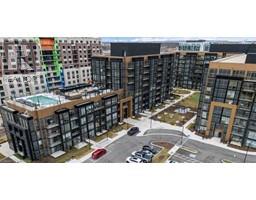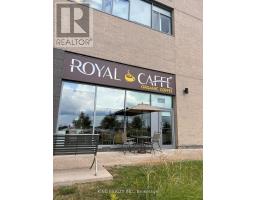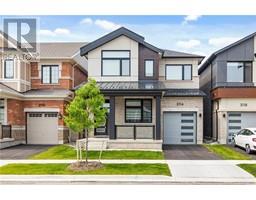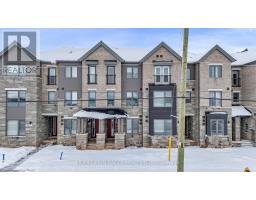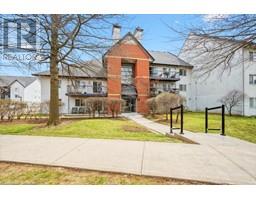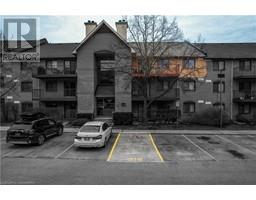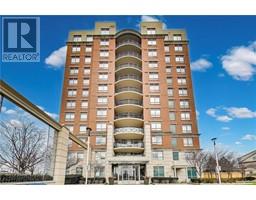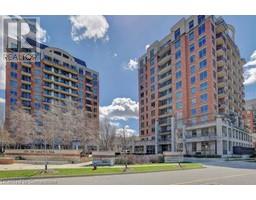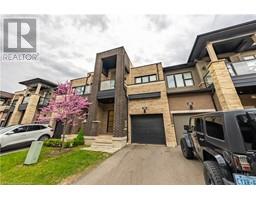222 ELDERWOOD Trail 1015 - RO River Oaks, Oakville, Ontario, CA
Address: 222 ELDERWOOD Trail, Oakville, Ontario
Summary Report Property
- MKT ID40720086
- Building TypeHouse
- Property TypeSingle Family
- StatusBuy
- Added7 days ago
- Bedrooms4
- Bathrooms4
- Area4584 sq. ft.
- DirectionNo Data
- Added On22 May 2025
Property Overview
Wonderful family home ideal for entertaining in River Oaks. Just over 3,000 square feet above grade plus a fully finished walkout basement. Beautiful pie-shaped backyard with 77' across the back. Main floor offers updated laundry room, family room with wood burning fireplace, office kitchen has newer appliances and counter tops, large living and dining area. Walkout from kitchen to elevated deck. Second level offers 4 generous bedrooms and sitting area. Awesome finished basement with custom wet bar, rec room with gas fireplace, exercise room and powder room. Very bright with walkout. Backyard offers in-ground pool with updated components, hot tub, cabana, outdoor shower, stone walkways and mature trees. Nice privacy with no neighbours in behind. Enjoy an active lifestyle with quick access to Lions Valley Park and lots of trails and parks. Located on a quiet crescent. Good school catchment. (id:51532)
Tags
| Property Summary |
|---|
| Building |
|---|
| Land |
|---|
| Level | Rooms | Dimensions |
|---|---|---|
| Second level | Sitting room | 12'6'' x 8'8'' |
| 4pc Bathroom | Measurements not available | |
| Bedroom | 13'8'' x 11'0'' | |
| Bedroom | 13'6'' x 11'0'' | |
| Bedroom | 11'8'' x 19'11'' | |
| Full bathroom | Measurements not available | |
| Primary Bedroom | 22'5'' x 12'10'' | |
| Basement | 2pc Bathroom | Measurements not available |
| Exercise room | 17'9'' x 8'3'' | |
| Exercise room | 23'8'' x 11'0'' | |
| Recreation room | 27'8'' x 17'1'' | |
| Main level | 2pc Bathroom | Measurements not available |
| Laundry room | 12'4'' x 7'6'' | |
| Office | 12'4'' x 9'11'' | |
| Family room | 16'7'' x 12'4'' | |
| Breakfast | 13'4'' x 10'9'' | |
| Kitchen | 11'9'' x 12'10'' | |
| Dining room | 14'2'' x 11'0'' | |
| Living room | 20'10'' x 11'0'' | |
| Foyer | 15'4'' x 11'1'' |
| Features | |||||
|---|---|---|---|---|---|
| Wet bar | Attached Garage | Wet Bar | |||
| Central air conditioning | |||||











































