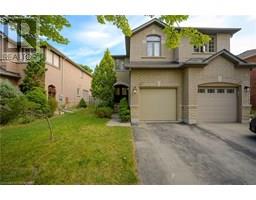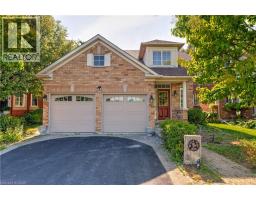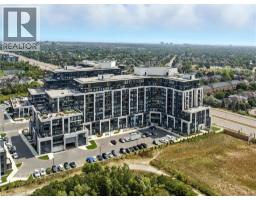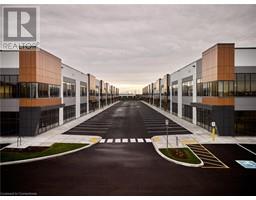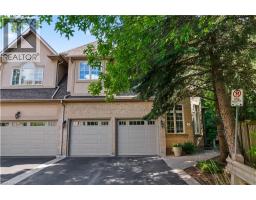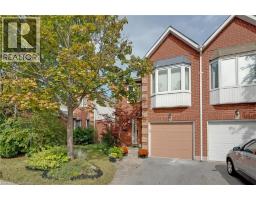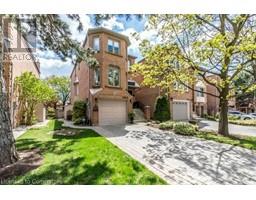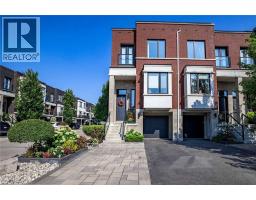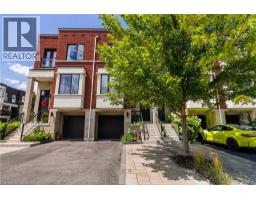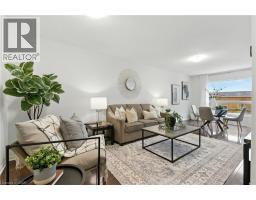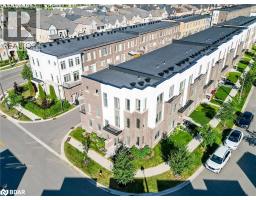2272 MOWAT Avenue Unit# 56 1015 - RO River Oaks, Oakville, Ontario, CA
Address: 2272 MOWAT Avenue Unit# 56, Oakville, Ontario
Summary Report Property
- MKT ID40750047
- Building TypeRow / Townhouse
- Property TypeSingle Family
- StatusBuy
- Added11 weeks ago
- Bedrooms3
- Bathrooms3
- Area1295 sq. ft.
- DirectionNo Data
- Added On14 Aug 2025
Property Overview
This Wonderful Rare 3 Bedroom end unit townhome is located in a private enclave of townhomes in the sought-after River Oaks community & Offers hardwood floors, updated kitchen with stainless steel appliances, eat-in area offers convenient walkout to a private patio, ideal for outdoor entertaining. The family room offers a cozy wood-burning fireplace, updated 2-piece powder room, Upstairs, the primary bedroom is generously sized and includes a beautifully renovated 3-piece ensuite with a glass shower. The two additional bedrooms are spacious and share an updated main bath, professionally finished lower level rec room offers additional living space with 2 sets of double door closets and ample storage room & laundry, windows & garage door replaced. Close to top-rated schools, parks with splash areas, shopping, River Oaks Rec Centre, Oakville Hospital, and major highways & more! This home offers great value and convenience with stylish upgrades, and a fantastic location. Don't miss your chance to make it yours! (id:51532)
Tags
| Property Summary |
|---|
| Building |
|---|
| Land |
|---|
| Level | Rooms | Dimensions |
|---|---|---|
| Second level | 4pc Bathroom | Measurements not available |
| Bedroom | 17'0'' x 8'0'' | |
| Bedroom | 13'4'' x 8'8'' | |
| Full bathroom | Measurements not available | |
| Primary Bedroom | 15'0'' x 10'6'' | |
| Basement | Laundry room | Measurements not available |
| Storage | 15'10'' x 16'4'' | |
| Recreation room | 18'5'' x 16'4'' | |
| Main level | 2pc Bathroom | Measurements not available |
| Family room | 14'6'' x 9'1'' | |
| Breakfast | 6'8'' x 7'7'' | |
| Kitchen | 7'10'' x 7'1'' | |
| Living room/Dining room | 20'4'' x 13'4'' |
| Features | |||||
|---|---|---|---|---|---|
| Paved driveway | Automatic Garage Door Opener | Attached Garage | |||
| Visitor Parking | Dishwasher | Dryer | |||
| Refrigerator | Stove | Washer | |||
| Window Coverings | Central air conditioning | ||||






































