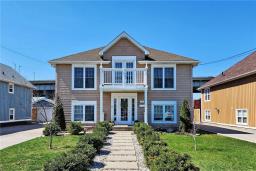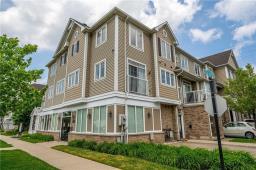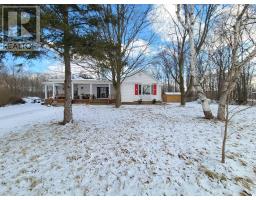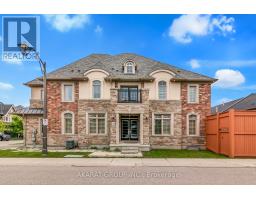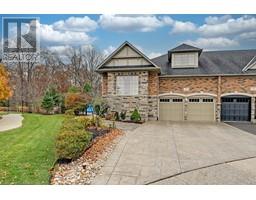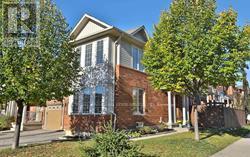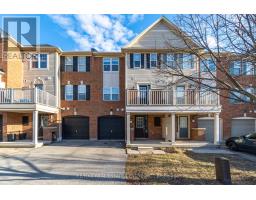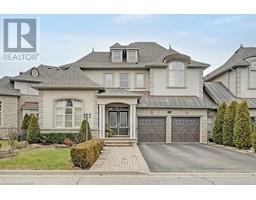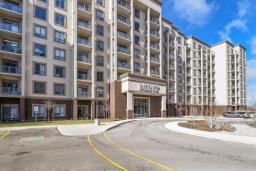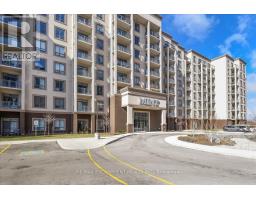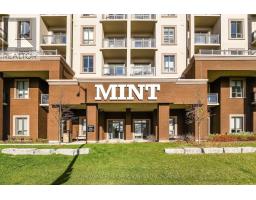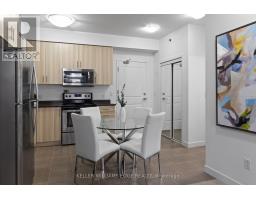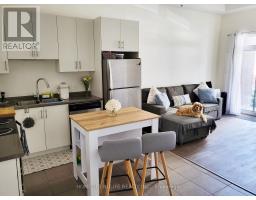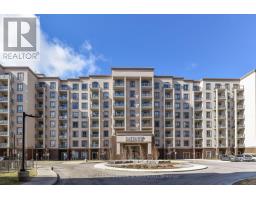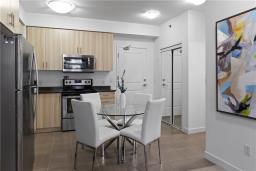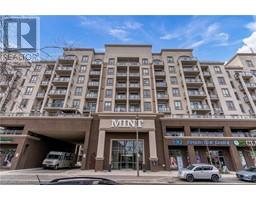2490 OLD BRONTE ROAD Road|Unit #106, Oakville, Ontario, CA
Address: 2490 OLD BRONTE ROAD Road|Unit #106, Oakville, Ontario
Summary Report Property
- MKT IDH4183273
- Building TypeApartment
- Property TypeSingle Family
- StatusBuy
- Added12 weeks ago
- Bedrooms2
- Bathrooms2
- Area862 sq. ft.
- DirectionNo Data
- Added On30 Jan 2024
Property Overview
Enjoy this designer finished south east corner unit in the heart of Oakville. Ground floor Suite tucked in on its own makes your suite easily Accessible from lobby and from outside. this 2 bedroom and 2 bath suite features rare 11ft celings and laminate floors thoughout. the living room feature walls and tv area will have you not wanting to leave. Bright beautiful kitchen with brand new kitchen aid appliances and quartz counter tops. the Oversized master bedroom features a custom walk in closet with upgraded quartz vanity and glass enclosed shower en-suite. California shutters and upgraded doors through out the unit. Main washroom also features quartz countertop and glass shower enclosure. Includes 2 underground parking and 1 locker. Thousands of $$$$ spent on upgrades. Take a break on the buildings roof top patio after using the exercise room or party room. (id:51532)
Tags
| Property Summary |
|---|
| Building |
|---|
| Level | Rooms | Dimensions |
|---|---|---|
| Ground level | 4pc Bathroom | 9' 7'' x 8' 6'' |
| Bedroom | 9' 4'' x 10' 4'' | |
| 4pc Bathroom | 9' 5'' x 5' 11'' | |
| Primary Bedroom | 12' 3'' x 13' 6'' | |
| Living room/Dining room | 11' 11'' x 12' 7'' | |
| Kitchen | 8' 3'' x 9' '' |
| Features | |||||
|---|---|---|---|---|---|
| Park setting | Park/reserve | Balcony | |||
| Underground | Window Coverings | Exercise Centre | |||
| Party Room | |||||























