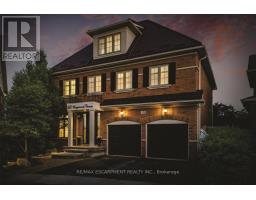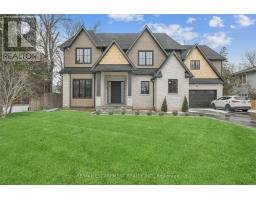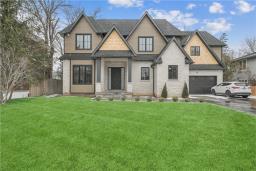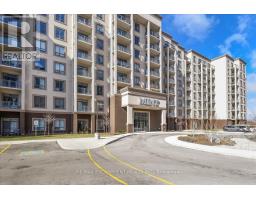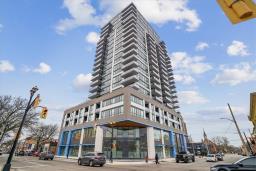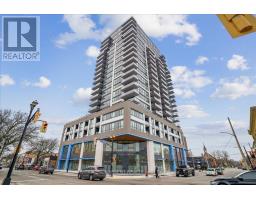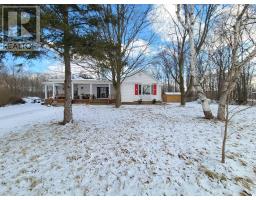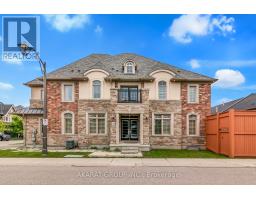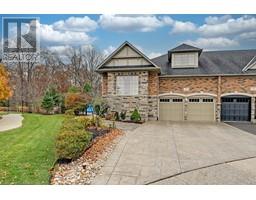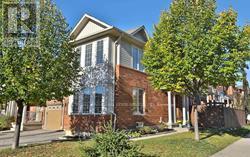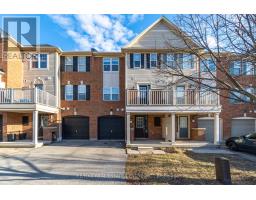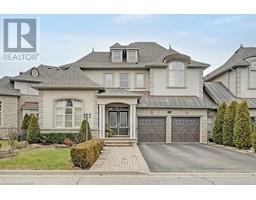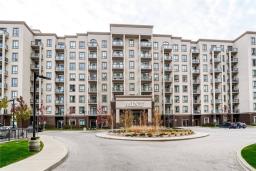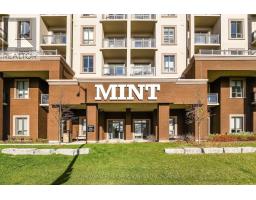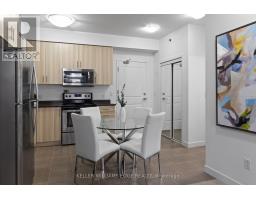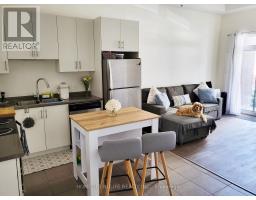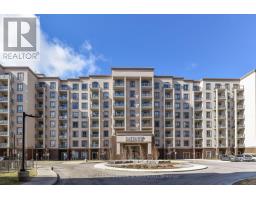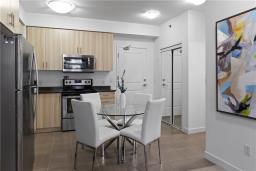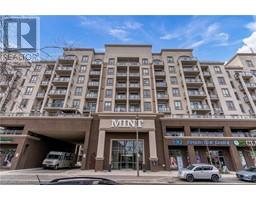2490 Old Bronte Road|Unit #826, Oakville, Ontario, CA
Address: 2490 Old Bronte Road|Unit #826, Oakville, Ontario
Summary Report Property
- MKT IDH4184378
- Building TypeApartment
- Property TypeSingle Family
- StatusBuy
- Added12 weeks ago
- Bedrooms1
- Bathrooms1
- Area527 sq. ft.
- DirectionNo Data
- Added On01 Feb 2024
Property Overview
Live at the highest level of North Bronte in your penthouse at the MINT Condos. Call this amenity-rich neighbourhood of upper Oakville home. Your 1 bedroom suite is filled with natural light, soaring 10' ceilings and allows you to live an active lifestyle with its low maintenance interior finishings. Take time to enjoy your surroundings and everything your new area has to offer. On the main level of the building visit local shops and professional offices. Take a short walk across the street and enjoy an espresso, pastry or a special lunch date. Need to get pampered? Book a visit at the salon only steps away, and don't forget to set some time aside to play on the greens. You've got several great golf courses only minutes away. Mint Condos has also got you covered with a selection of on site amenities. Do you like to entertain? Book the spacious party room with kitchenette for your next event for you and your friends. A health nut? Why not access the building's fitness centre without having to turn on your car. Summer is coming. Take advantage of the 1,000-square foot terrace with spectacular views overlooking the town and nearby parks as you entertain friends and family. The healthcare hub by Halton Heathcare Services is at the corner as is the Oakville Hospital, just a couple of minutes down the street. Future neighbourhood growth includes large grocery store, transit terminal, new rec centre, new business and employment centres. The time to get into this area is now. (id:51532)
Tags
| Property Summary |
|---|
| Building |
|---|
| Level | Rooms | Dimensions |
|---|---|---|
| Ground level | Laundry room | Measurements not available |
| 4pc Bathroom | Measurements not available | |
| Bedroom | 10' '' x 9' 8'' | |
| Kitchen | 4' '' x 11' 7'' | |
| Living room | 11' 6'' x 11' 7'' |
| Features | |||||
|---|---|---|---|---|---|
| Park setting | Park/reserve | Conservation/green belt | |||
| Golf course/parkland | Balcony | Paved driveway | |||
| Carpet Free | Automatic Garage Door Opener | Underground | |||
| Dishwasher | Dryer | Refrigerator | |||
| Stove | Washer | Window Coverings | |||
| Central air conditioning | Exercise Centre | Party Room | |||





































