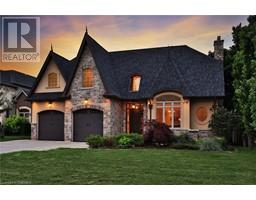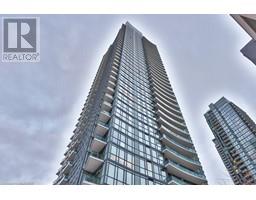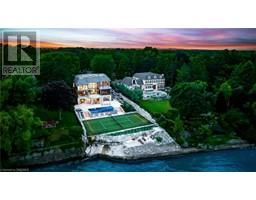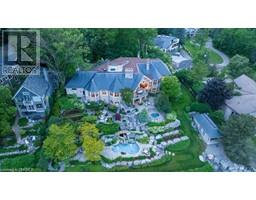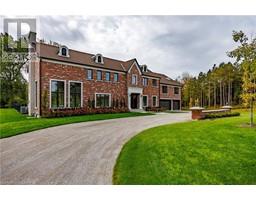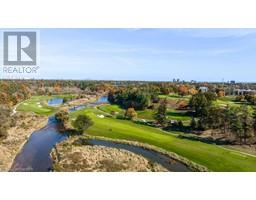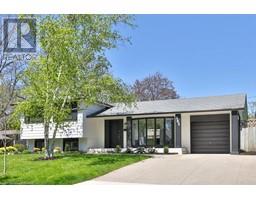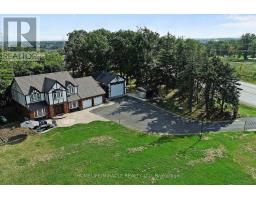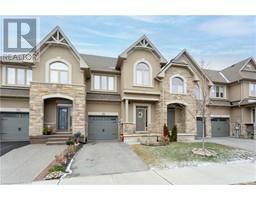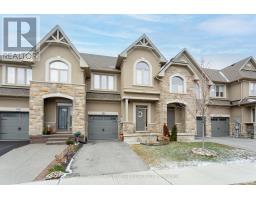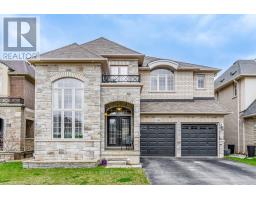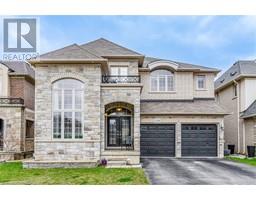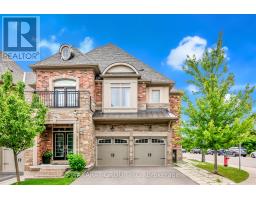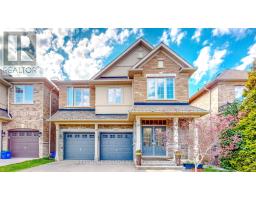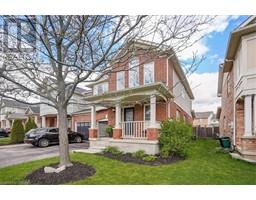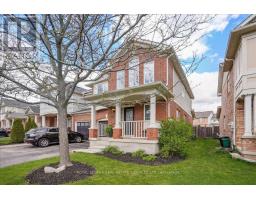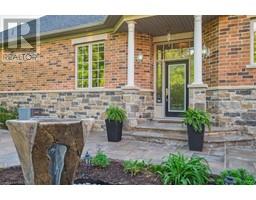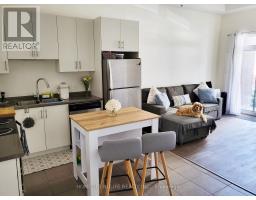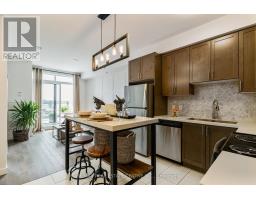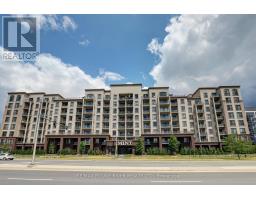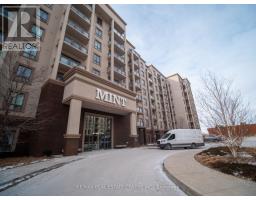499 LAKESHORE Road E 1013 - OO Old Oakville, Oakville, Ontario, CA
Address: 499 LAKESHORE Road E, Oakville, Ontario
Summary Report Property
- MKT ID40533496
- Building TypeHouse
- Property TypeSingle Family
- StatusBuy
- Added15 weeks ago
- Bedrooms5
- Bathrooms4
- Area3821 sq. ft.
- DirectionNo Data
- Added On26 Jan 2024
Property Overview
As you explore this hidden gem, you'll notice that the property offers more than just privacy. Here are a fewadditional details that might pique your interest: The outdoor living space is just as impressive as the indoorspace. The gardens are a true highlight, with carefully curated plantings that attract birds and butterflies.There's also a large patio area that's perfect for entertaining, as well as a covered porch where you can enjoyyour morning coffee in peace. The Cape Cod style of the home is classic and timeless, and the interior designreflects this aesthetic. You'll find plenty of charming details throughout the home, such as wainscoting, crownmolding, and built-in bookshelves. The hardwood floors are another standout feature, adding warmth andcharacter to each room. The kitchen is a chef's dream, with high-end appliances, plenty of counter space, andcustom cabinetry. Whether you're hosting a dinner party or just whipping up a weeknight meal, you'llappreciate the thoughtful design and attention to detail in this space. The bedrooms are spacious and well-appointed, with plenty of natural light and views of the surrounding trees. The bathrooms are equallyimpressive, with luxurious finishes and fixtures that create a spa-like atmosphere. Overall, this property is atrue oasis in the heart of Oakville. From the stunning gardens to the impeccable craftsmanship inside thehome, everything about this property exudes warmth and elegance. If you're looking for a place to call homethat offers both privacy and beauty, this is the perfect property for you. (id:51532)
Tags
| Property Summary |
|---|
| Building |
|---|
| Land |
|---|
| Level | Rooms | Dimensions |
|---|---|---|
| Second level | Laundry room | 10'2'' x 5'3'' |
| 5pc Bathroom | Measurements not available | |
| Bedroom | 13'3'' x 11'5'' | |
| Bedroom | 12'0'' x 10'8'' | |
| Bedroom | 11'7'' x 9'7'' | |
| 5pc Bathroom | Measurements not available | |
| Primary Bedroom | 19'6'' x 19'6'' | |
| Basement | Bonus Room | 10'6'' x 5'9'' |
| Utility room | 17'1'' x 10'5'' | |
| Laundry room | 13'2'' x 9'7'' | |
| Bedroom | 11'10'' x 10'7'' | |
| 4pc Bathroom | Measurements not available | |
| Recreation room | 17'8'' x 11'11'' | |
| Main level | Office | 17'3'' x 10'1'' |
| 2pc Bathroom | Measurements not available | |
| Family room | 18'3'' x 12'7'' | |
| Kitchen | 17'6'' x 10'9'' | |
| Dining room | 15'4'' x 12'2'' | |
| Living room | 19'4'' x 18'3'' | |
| Library | 17'9'' x 10'11'' | |
| Upper Level | Loft | 28'10'' x 14'11'' |
| Features | |||||
|---|---|---|---|---|---|
| Southern exposure | Paved driveway | Automatic Garage Door Opener | |||
| Detached Garage | Dishwasher | Dryer | |||
| Microwave | Refrigerator | Washer | |||
| Gas stove(s) | Hood Fan | Window Coverings | |||
| Wine Fridge | Garage door opener | Central air conditioning | |||








































