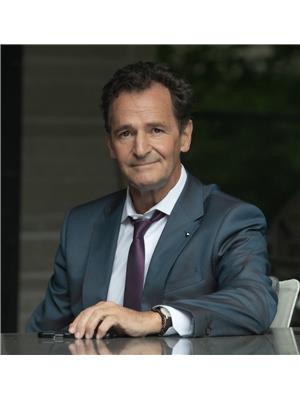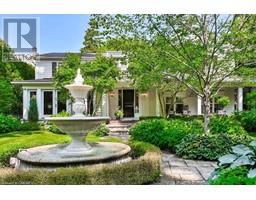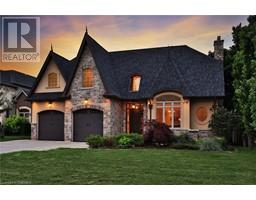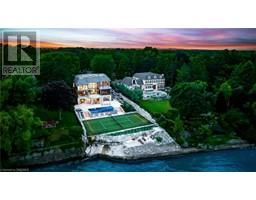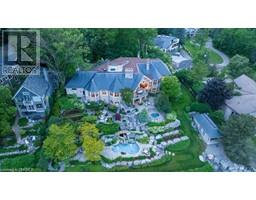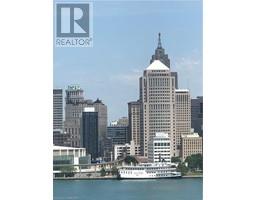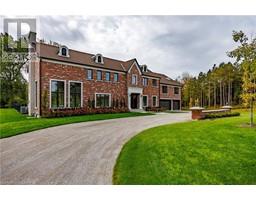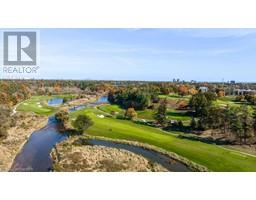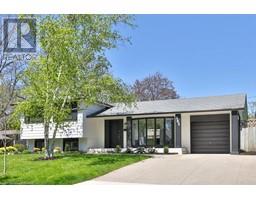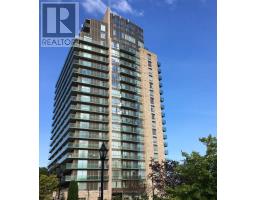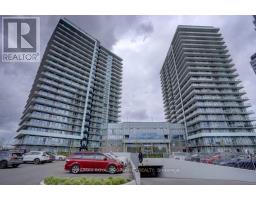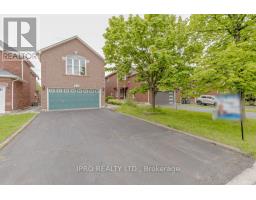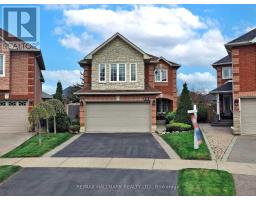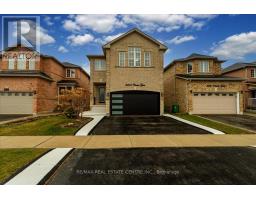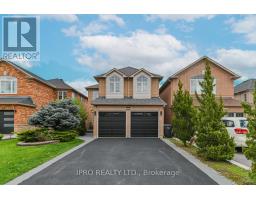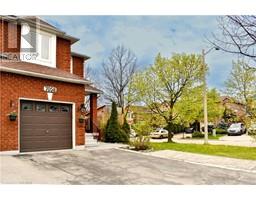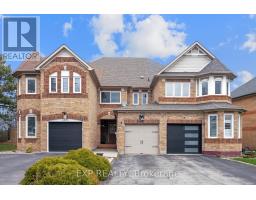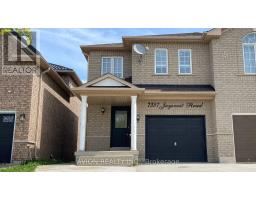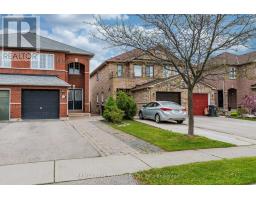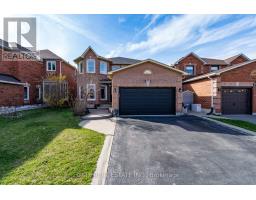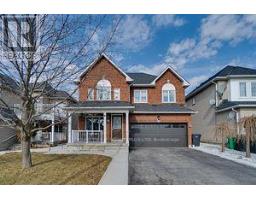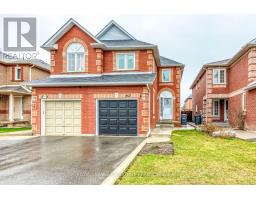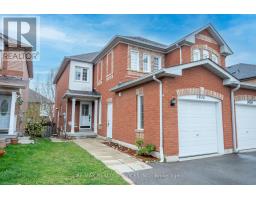4099 BRICKSTONE Mews Unit# 3109 0210 - City Centre, Mississauga, Ontario, CA
Address: 4099 BRICKSTONE Mews Unit# 3109, Mississauga, Ontario
Summary Report Property
- MKT ID40536457
- Building TypeApartment
- Property TypeSingle Family
- StatusBuy
- Added14 weeks ago
- Bedrooms1
- Bathrooms1
- Area550 sq. ft.
- DirectionNo Data
- Added On02 Feb 2024
Property Overview
Location Location Location!! Steps From Square One Shopping Mall & Living Arts Center For Performing Arts Theatre. Stunning City Views in this Spacious Open Concept Condo Having 10’ Ceilings!Floor to Ceiling Windows Offer An Abundance of Natural Light. Large Balcony in Family Room Overlooking the City. InSuite Laundry. Beautifully Updated With Hardwood Flooring, Gourmet Kitchen with Stainless Appliances, White Cabinetry, Granite Counters With Glass Tile Backsplash. 4 Piece Bath Having White Cabinetry and Granite Counter, Glass Splash Guard for Shower/Tub. Walk Out to Second Balcony in Bedroom. 1 Underground Parking and 1 Storage Locker. Minutes to Shopping Including Square One Mall & The Living Arts Centre, Grocery, Restaurants, Major Highways & Public Transportation Not to be Missed! (id:51532)
Tags
| Property Summary |
|---|
| Building |
|---|
| Land |
|---|
| Level | Rooms | Dimensions |
|---|---|---|
| Main level | 4pc Bathroom | Measurements not available |
| Den | 7'0'' x 6'0'' | |
| Bedroom | 10'0'' x 8'0'' |
| Features | |||||
|---|---|---|---|---|---|
| Balcony | Underground | Visitor Parking | |||
| Dishwasher | Dryer | Refrigerator | |||
| Stove | Washer | Microwave Built-in | |||
| Central air conditioning | Exercise Centre | Party Room | |||





























