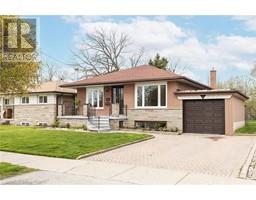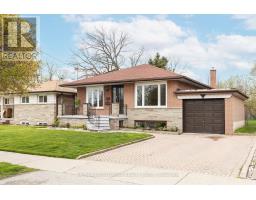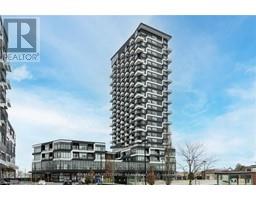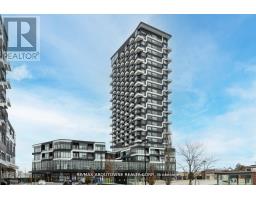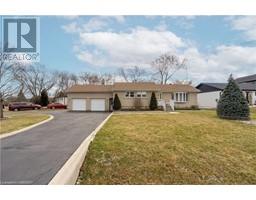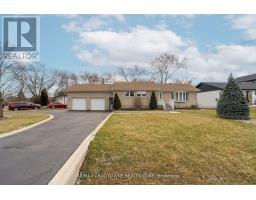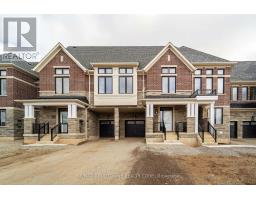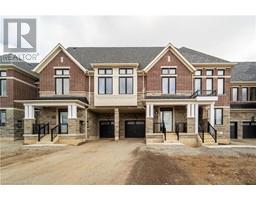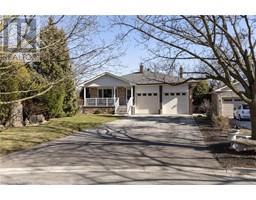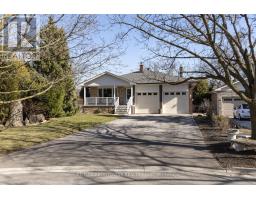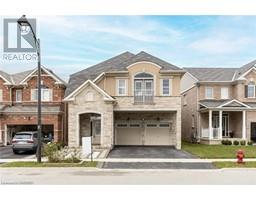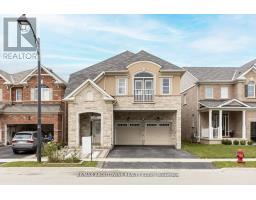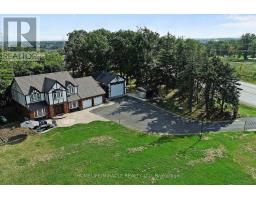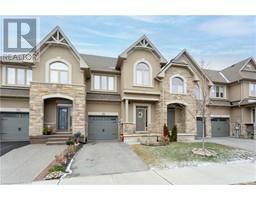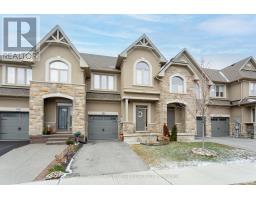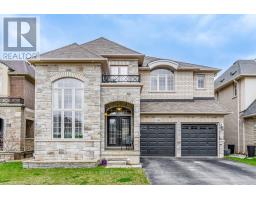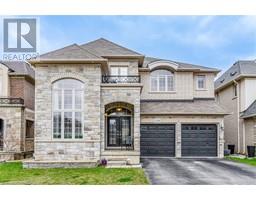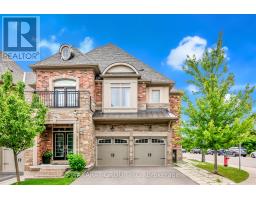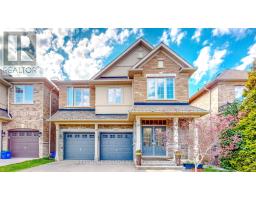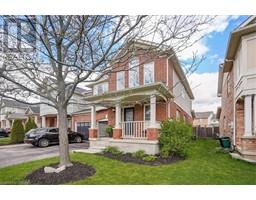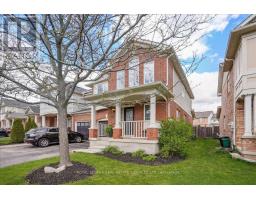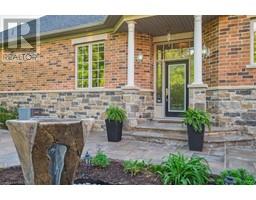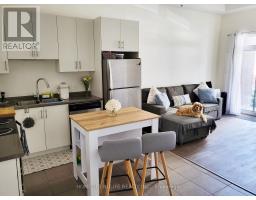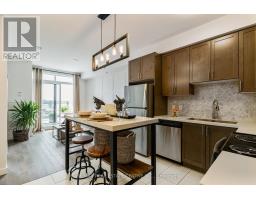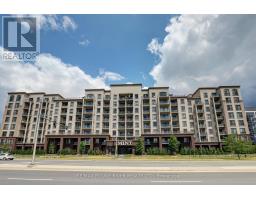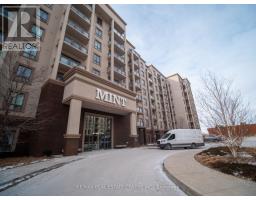573 VALLEY Drive 1020 - WO West, Oakville, Ontario, CA
Address: 573 VALLEY Drive, Oakville, Ontario
Summary Report Property
- MKT ID40565728
- Building TypeHouse
- Property TypeSingle Family
- StatusBuy
- Added1 weeks ago
- Bedrooms3
- Bathrooms2
- Area1538 sq. ft.
- DirectionNo Data
- Added On06 May 2024
Property Overview
Welcome to the charming neighborhood of West Oakville, where tranquility meets modern living. Nestled within this serene locale, you'll find this stunning bungalow awaiting its new owner. Lot size is 9,591 sq. ft. Boasting 3+2 bedrooms and 2 bathrooms, this home offers ample space for families of all sizes. Step inside to discover two modern kitchens, perfect for culinary enthusiasts or those who love to entertain. Gleaming hardwood floors and expansive windows flood the home with natural light, creating an inviting atmosphere throughout. The fully finished basement features a complete in-law suite and a separate entrance, providing privacy & convenience for extended family or guests. Huge backyard for entertaining guests. Outside, a detached garage adds to the convenience of this property, Conveniently located near Transit, Go Train, shopping malls, several top schools and parks. (id:51532)
Tags
| Property Summary |
|---|
| Building |
|---|
| Land |
|---|
| Level | Rooms | Dimensions |
|---|---|---|
| Basement | Laundry room | 5'0'' x 10'0'' |
| Gym | 9'8'' x 16'8'' | |
| Bedroom | 8'9'' x 11'1'' | |
| 4pc Bathroom | Measurements not available | |
| Kitchen | 6'4'' x 10'8'' | |
| Recreation room | 11'0'' x 25'11'' | |
| Main level | 4pc Bathroom | Measurements not available |
| Bedroom | 9'4'' x 10'9'' | |
| Primary Bedroom | 11'1'' x 10'11'' | |
| Den | 11'0'' x 10'1'' | |
| Kitchen | 9'6'' x 12'7'' | |
| Dining room | 9'11'' x 8'8'' | |
| Living room | 11'5'' x 17'4'' |
| Features | |||||
|---|---|---|---|---|---|
| In-Law Suite | Detached Garage | Dryer | |||
| Refrigerator | Washer | Gas stove(s) | |||
| Central air conditioning | |||||




















































