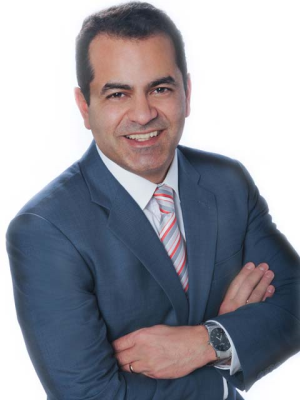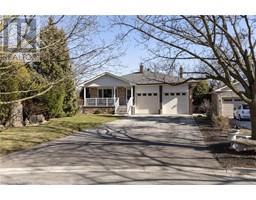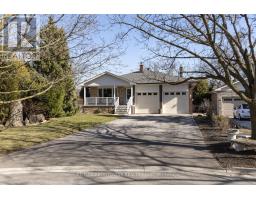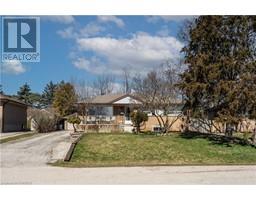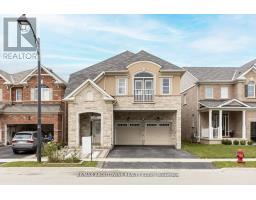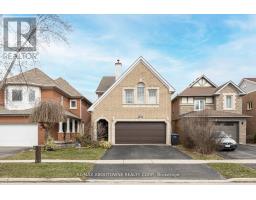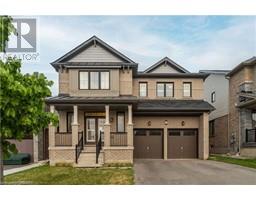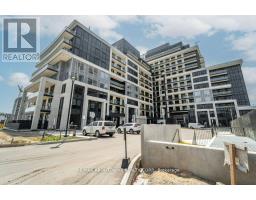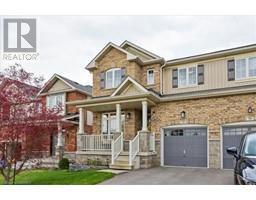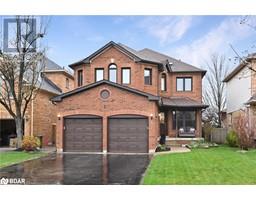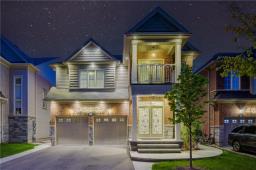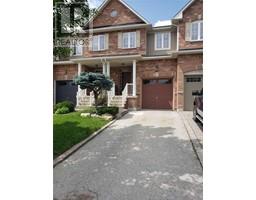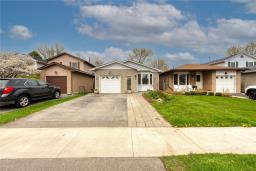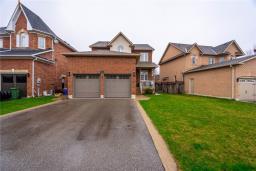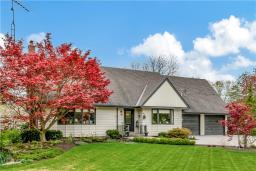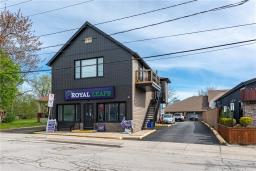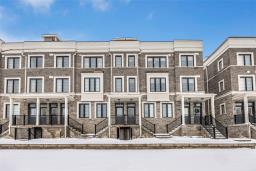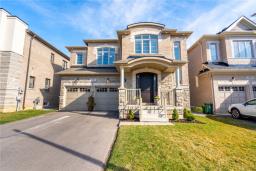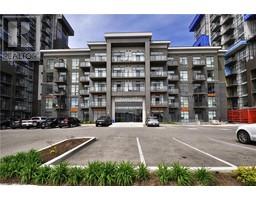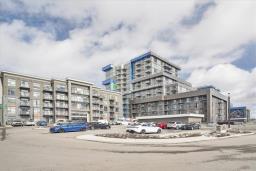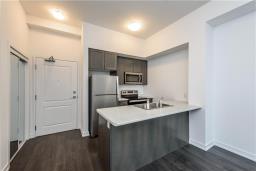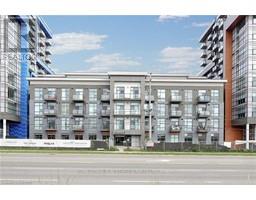31 FOREST RIDGE Avenue 461 - Waterdown East, Waterdown, Ontario, CA
Address: 31 FOREST RIDGE Avenue, Waterdown, Ontario
Summary Report Property
- MKT ID40585721
- Building TypeHouse
- Property TypeSingle Family
- StatusBuy
- Added4 weeks ago
- Bedrooms4
- Bathrooms3
- Area3857 sq. ft.
- DirectionNo Data
- Added On09 May 2024
Property Overview
This stunning home, a Mattamy-built Woodstock French Chateau model in Waterdown was Built in2017, this2758 sqft home offers a spacious and comfortable living space. This exquisite gem offers maple hardwood floors on the main level, while pot lights and crown molding, upgraded kitchen, complete with a granite-topped island & California shutters. The second floor features 4 spacious bedrooms, with the main bedroom overlooking a tranquil park. The upgraded ensuite bathroom boasts a relaxing Jacuzzi tub, and an extra-large linen closet offers ample storage. Enjoy the great outdoors in your own backyard oasis. The large deck is perfect for entertaining, and it overlooks a serene community park. With exterior stone accents, stone interlocking, and a cold cellar, this home is a unique find. With a 38-foot-wide lot, central vacuum, 2nd-floorlaundry, and a rough-in for a basement bathroom, this home is not just a place to live but a place to thrive. (id:51532)
Tags
| Property Summary |
|---|
| Building |
|---|
| Land |
|---|
| Level | Rooms | Dimensions |
|---|---|---|
| Second level | Laundry room | Measurements not available |
| 4pc Bathroom | Measurements not available | |
| Full bathroom | Measurements not available | |
| Bedroom | 12'8'' x 11'11'' | |
| Bedroom | 15'0'' x 13'6'' | |
| Bedroom | 13'4'' x 12'0'' | |
| Primary Bedroom | 15'7'' x 14'0'' | |
| Main level | 2pc Bathroom | Measurements not available |
| Office | 12'0'' x 7'6'' | |
| Breakfast | 15'5'' x 12'6'' | |
| Kitchen | 15'5'' x 12'4'' | |
| Great room | 12'7'' x 18'0'' |
| Features | |||||
|---|---|---|---|---|---|
| Attached Garage | Dishwasher | Dryer | |||
| Microwave | Refrigerator | Stove | |||
| Washer | Central air conditioning | ||||

















































