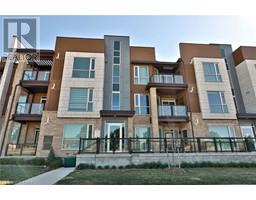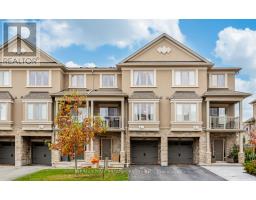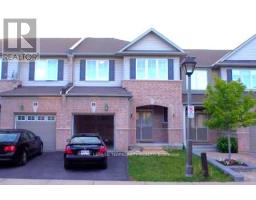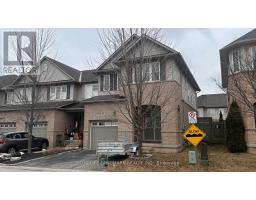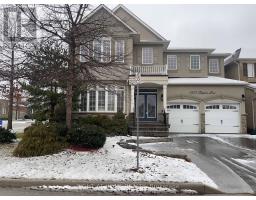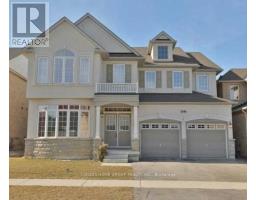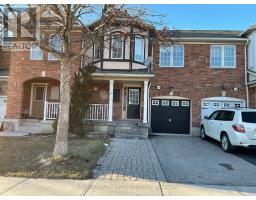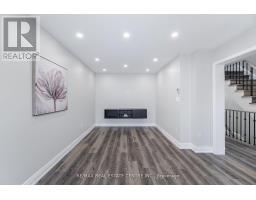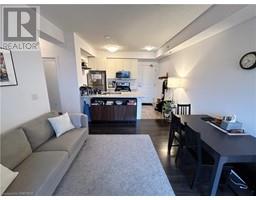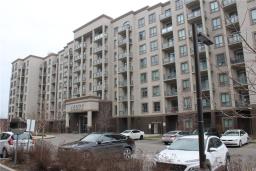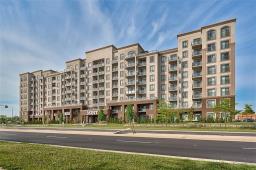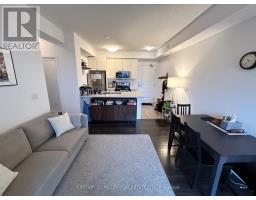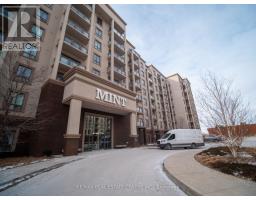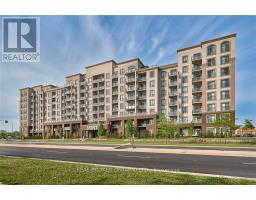2346 NATASHA Circle 1019 - WM Westmount, Oakville, Ontario, CA
Address: 2346 NATASHA Circle, Oakville, Ontario
3 Beds3 BathsNo Data sqftStatus: Rent Views : 649
Price
$3,650
Summary Report Property
- MKT ID40540892
- Building TypeRow / Townhouse
- Property TypeSingle Family
- StatusRent
- Added10 weeks ago
- Bedrooms3
- Bathrooms3
- AreaNo Data sq. ft.
- DirectionNo Data
- Added On14 Feb 2024
Property Overview
Stunning 3 bedroom plus den two storey town home backing onto Bronte Creek Conservation park on a family friendly street available in the fabulous community of Bronte Creek. Kitchen comes with beautiful dark maple cabinetry, stainless steel appliances, quartz counter tops, backsplash and a spacious breakfast bar. Open concept main floor with beautiful dark hardwoods. Master bedroom comes with a spacious walk in closet and an ensuite. Close to schools, shopping, parks, highways, Bronte Go Train station, Hospital. AAA tenants, credit check, employment letters, OREA rental application and references required. Deposit must be certified. (id:51532)
Tags
| Property Summary |
|---|
Property Type
Single Family
Building Type
Row / Townhouse
Storeys
2
Square Footage
1450.0000
Subdivision Name
1019 - WM Westmount
Title
Freehold
Land Size
under 1/2 acre
Parking Type
Attached Garage
| Building |
|---|
Bedrooms
Above Grade
3
Bathrooms
Total
3
Partial
1
Interior Features
Appliances Included
Dishwasher, Dryer, Refrigerator, Stove, Washer, Microwave Built-in, Window Coverings, Garage door opener
Basement Type
Full (Unfinished)
Building Features
Features
Conservation/green belt, Automatic Garage Door Opener
Foundation Type
Poured Concrete
Style
Attached
Architecture Style
2 Level
Square Footage
1450.0000
Heating & Cooling
Cooling
Central air conditioning
Heating Type
Forced air
Utilities
Utility Sewer
Municipal sewage system
Water
Municipal water
Exterior Features
Exterior Finish
Brick, Stone
Parking
Parking Type
Attached Garage
Total Parking Spaces
2
| Land |
|---|
Other Property Information
Zoning Description
RM1 sp:356
| Level | Rooms | Dimensions |
|---|---|---|
| Second level | 4pc Bathroom | Measurements not available |
| 4pc Bathroom | Measurements not available | |
| Bedroom | 10'0'' x 11'8'' | |
| Primary Bedroom | 15'0'' x 11'0'' | |
| Main level | Den | 9'2'' x 8'4'' |
| Bedroom | 9'2'' x 8'4'' | |
| 2pc Bathroom | Measurements not available | |
| Breakfast | 8'8'' x 7'6'' | |
| Kitchen | 8'8'' x 7'6'' | |
| Great room | 19'4'' x 11'0'' |
| Features | |||||
|---|---|---|---|---|---|
| Conservation/green belt | Automatic Garage Door Opener | Attached Garage | |||
| Dishwasher | Dryer | Refrigerator | |||
| Stove | Washer | Microwave Built-in | |||
| Window Coverings | Garage door opener | Central air conditioning | |||









