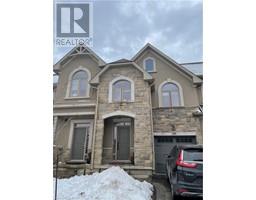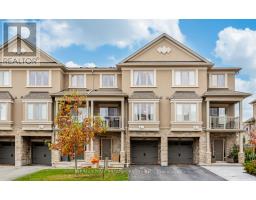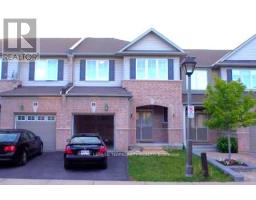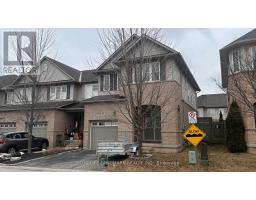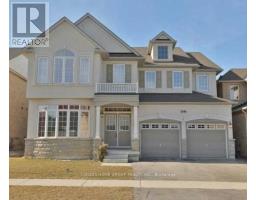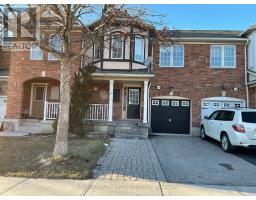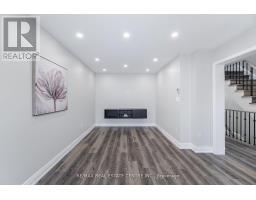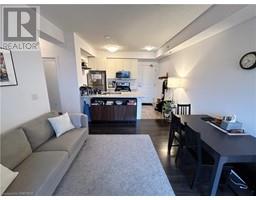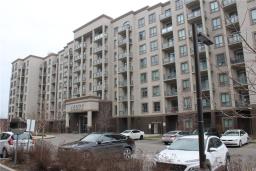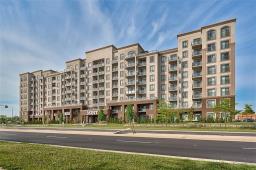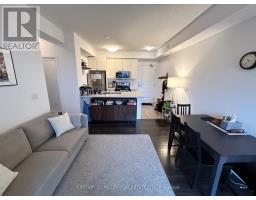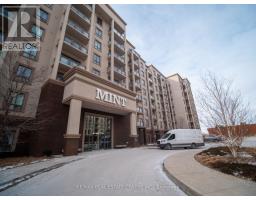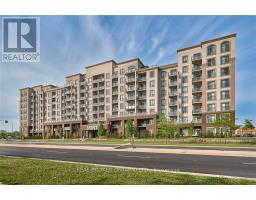3353 SKIPTON LANE, Oakville, Ontario, CA
Address: 3353 SKIPTON LANE, Oakville, Ontario
4 Beds4 BathsNo Data sqftStatus: Rent Views : 754
Price
$5,180
Summary Report Property
- MKT IDW7389496
- Building TypeHouse
- Property TypeSingle Family
- StatusRent
- Added13 weeks ago
- Bedrooms4
- Bathrooms4
- AreaNo Data sq. ft.
- DirectionNo Data
- Added On28 Jan 2024
Property Overview
Stunning Monarch Luxury 4 Bedroom Home With Lots Of Upgrade. Step To Bronte Creek Provincial Park. Modified W/Approx 3626 Sqft. Main Floor 10"" Ceiling, Bright And Spacious. Open Concept Kitchen, Huge Island With Granite Countertop. 4 Brs And 3 Bathrooms On 2nd Floor. Extra Den With Large Window On 2nd Floor Could be Used As Kid's Playroom Or Office. Prof Landscaping, Flagstone Walkways, Vinyl Deck W/Pergola. Crown Mldgs, Potlights, Cabinetry, Custom Shutters/Blinds. Stunning Open Concept Living Room, Family Room With Gas Fireplace.**** EXTRAS **** Include: B/I Dw, S/S Cooktop, B/I Oven, B/I Micro, W&D, All Els, All Window Coverings, Garage Door Opener, I//G Sprinklers Front & Back (id:51532)
Tags
| Property Summary |
|---|
Property Type
Single Family
Building Type
House
Storeys
2
Community Name
Palermo West
Title
Freehold
Land Size
52.92 x 100.06 FT
Parking Type
Attached Garage
| Building |
|---|
Bedrooms
Above Grade
4
Bathrooms
Total
4
Interior Features
Basement Type
N/A (Unfinished)
Building Features
Style
Detached
Heating & Cooling
Cooling
Central air conditioning
Heating Type
Forced air
Exterior Features
Exterior Finish
Stone, Stucco
Parking
Parking Type
Attached Garage
Total Parking Spaces
4
| Level | Rooms | Dimensions |
|---|---|---|
| Second level | Primary Bedroom | 5.8 m x 4.27 m |
| Bedroom 2 | 4.2 m x 3.66 m | |
| Bedroom 3 | 3.66 m x 3.66 m | |
| Bedroom 4 | 3.66 m x 3.35 m | |
| Ground level | Living room | 4.58 m x 3.66 m |
| Dining room | 4.57 m x 3.66 m | |
| Family room | 5.8 m x 4.27 m | |
| Kitchen | 5.6 m x 5.6 m | |
| Office | 3.35 m x 3.35 m | |
| Laundry room | Measurements not available |
| Features | |||||
|---|---|---|---|---|---|
| Attached Garage | Central air conditioning | ||||































