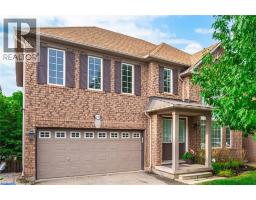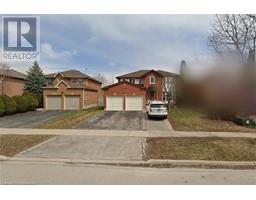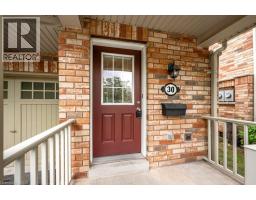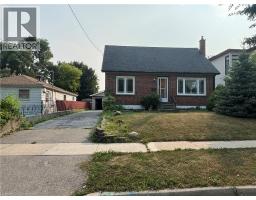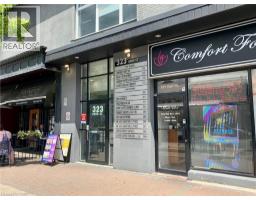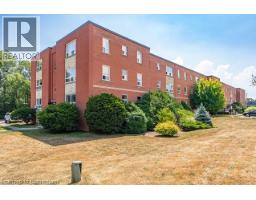2511 LAKESHORE Road W Unit# 805 1001 , Oakville, Ontario, CA
Address: 2511 LAKESHORE Road W Unit# 805, Oakville, Ontario
1 Beds1 BathsNo Data sqftStatus: Rent Views : 516
Price
$3,100
Summary Report Property
- MKT ID40762763
- Building TypeApartment
- Property TypeSingle Family
- StatusRent
- Added7 days ago
- Bedrooms1
- Bathrooms1
- AreaNo Data sq. ft.
- DirectionNo Data
- Added On22 Aug 2025
Property Overview
VIEW!!! PRIME positioned, 1 Bedroom, 1 Bath, full renovated unit with waterfront views in Bronte Village! Situated steps from Lake Ontario, Bronte Yacht Club, restaurants, cafes and shopping - this condo is loaded with amenities! This beauty maintains neutral decor, 9 foot ceilings, bay window and lots of storage space. Walk out back to the oasis that has direct access to Bronte Creek for your summer kayaking/ paddle boarding or winter skating. Outdoor enthusiast that enjoys walking, running or biking? This condo is steps from trails waiting for your next outdoor adventure. Ideally located close to the QEW and Bronte GO. Comes with one parking spot and one large locker. Heat/Water included!!!! (id:51532)
Tags
| Property Summary |
|---|
Property Type
Single Family
Building Type
Apartment
Storeys
1
Square Footage
715 sqft
Subdivision Name
1001 - BR Bronte
Title
Condominium
Land Size
under 1/2 acre
Built in
1989
Parking Type
Underground,None
| Building |
|---|
Bedrooms
Above Grade
1
Bathrooms
Total
1
Interior Features
Appliances Included
Dishwasher, Dryer, Refrigerator, Stove, Washer, Microwave Built-in
Basement Type
None
Building Features
Features
Southern exposure, Gazebo, Automatic Garage Door Opener
Style
Attached
Square Footage
715 sqft
Building Amenities
Exercise Centre, Guest Suite, Party Room
Heating & Cooling
Cooling
Central air conditioning
Heating Type
Forced air
Utilities
Utility Sewer
Municipal sewage system
Water
Municipal water
Exterior Features
Exterior Finish
Brick
Maintenance or Condo Information
Maintenance Fees Include
Insurance, Heat, Water, Exterior Maintenance
Parking
Parking Type
Underground,None
Total Parking Spaces
1
| Land |
|---|
Other Property Information
Zoning Description
R8
| Level | Rooms | Dimensions |
|---|---|---|
| Main level | 4pc Bathroom | Measurements not available |
| Bedroom | 10'0'' x 17'0'' | |
| Living room | 12'0'' x 12'0'' | |
| Dining room | 10'0'' x 10'6'' | |
| Kitchen | 7'9'' x 8'0'' |
| Features | |||||
|---|---|---|---|---|---|
| Southern exposure | Gazebo | Automatic Garage Door Opener | |||
| Underground | None | Dishwasher | |||
| Dryer | Refrigerator | Stove | |||
| Washer | Microwave Built-in | Central air conditioning | |||
| Exercise Centre | Guest Suite | Party Room | |||







































