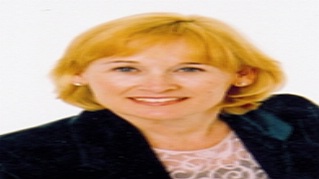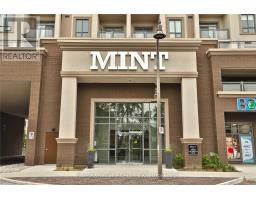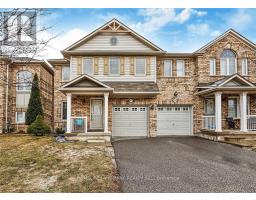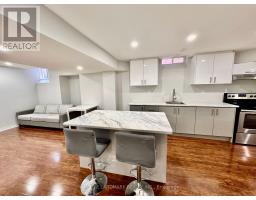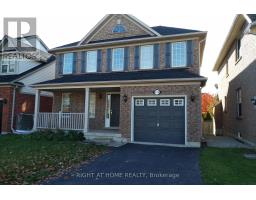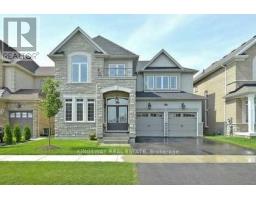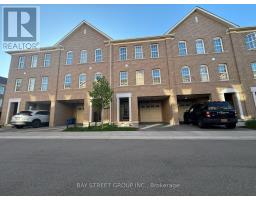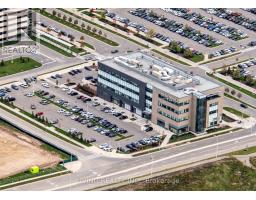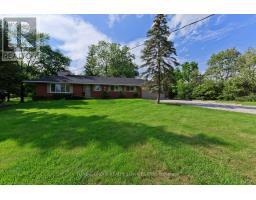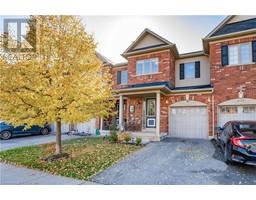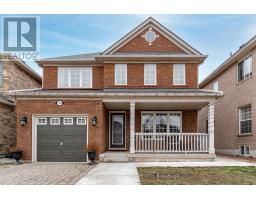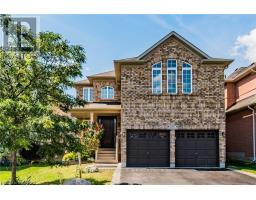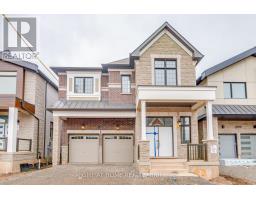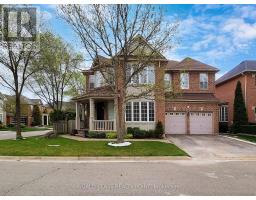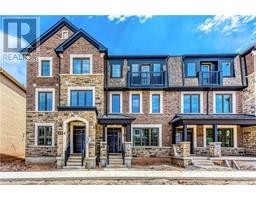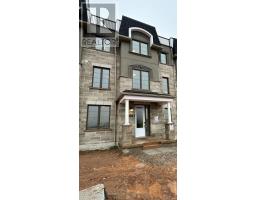3500 LAKESHORE Road W Unit# 414 1001 - BR Bronte, Oakville, Ontario, CA
Address: 3500 LAKESHORE Road W Unit# 414, Oakville, Ontario
Summary Report Property
- MKT ID40579450
- Building TypeApartment
- Property TypeSingle Family
- StatusRent
- Added3 weeks ago
- Bedrooms2
- Bathrooms2
- AreaNo Data sq. ft.
- DirectionNo Data
- Added On02 May 2024
Property Overview
Welcome home to the luxurious lifestyle that is BluWater. 2 bedroom plus den; condo with stunning lake views and overlooking the outdoor pool and patio area. 2 full spa-like bathrooms. Approx 1200 sq ft. Large windows provide lots of natural light, hardwood floors throughout, wrap around balcony (gas line for BBQ), 9 ft ceilings, gourmet kitchen with built-in fridge, built-in dishwasher, built-in oven and microwave, gas cooktop, granite countertops. Upgraded lighting. Very tastefully appointed. 2 underground parking spots included. Amazing facilities in complex include 24 hour concierge, inground pool, spa and gym, party room, guest suite and more! Plenty of visitor parking for guests. Tenant pays internet/cable and Hydro. Credit check, employment letter. Prefer no pets. Non smoking building. (id:51532)
Tags
| Property Summary |
|---|
| Building |
|---|
| Land |
|---|
| Level | Rooms | Dimensions |
|---|---|---|
| Main level | 5pc Bathroom | Measurements not available |
| 4pc Bathroom | Measurements not available | |
| Primary Bedroom | 16'11'' x 10'8'' | |
| Den | 7'10'' x 8'5'' | |
| Bedroom | 9'10'' x 13'5'' | |
| Dining room | 9'4'' x 7'6'' | |
| Living room | 18'4'' x 9'9'' | |
| Kitchen | 10'0'' x 10'0'' |
| Features | |||||
|---|---|---|---|---|---|
| Southern exposure | Balcony | Underground | |||
| Visitor Parking | Dishwasher | Dryer | |||
| Microwave | Oven - Built-In | Refrigerator | |||
| Washer | Microwave Built-in | Window Coverings | |||
| Central air conditioning | Exercise Centre | Guest Suite | |||
| Party Room | |||||






















