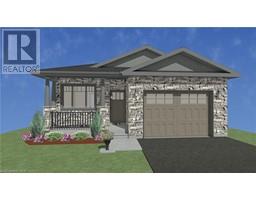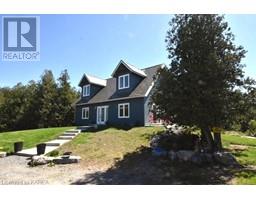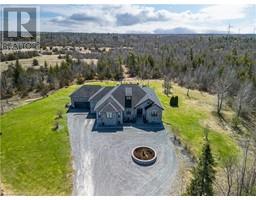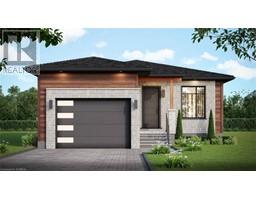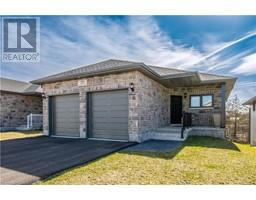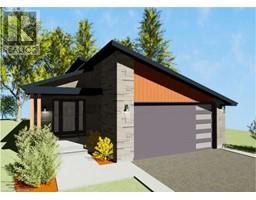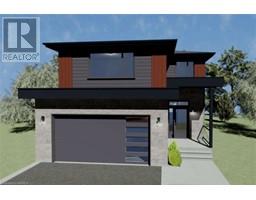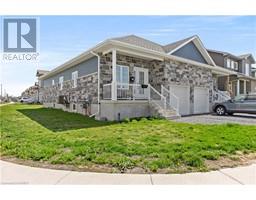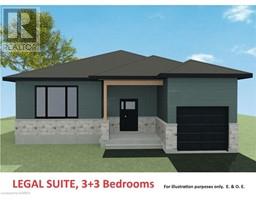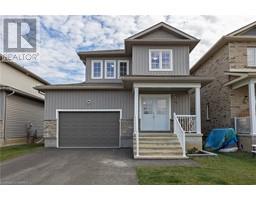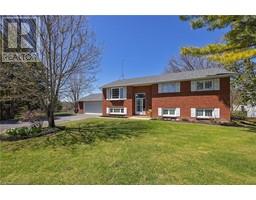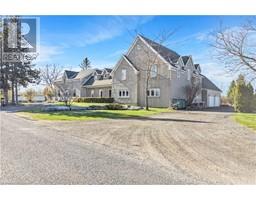113 CREIGHTON Drive 56 - Odessa, Odessa, Ontario, CA
Address: 113 CREIGHTON Drive, Odessa, Ontario
Summary Report Property
- MKT ID40583809
- Building TypeHouse
- Property TypeSingle Family
- StatusBuy
- Added1 weeks ago
- Bedrooms3
- Bathrooms2
- Area1411 sq. ft.
- DirectionNo Data
- Added On06 May 2024
Property Overview
This incredible opportunity awaits you in a brand-new, under construction, bungalow, and the best part? There's still time for you to personalize the finishing touches to make this home uniquely yours! The open-concept layout seamlessly connects the living, dining, and kitchen areas, creating an inviting space for both daily living and entertaining. Imagine customizing the interior with your preferred colors, materials, and fixtures. The kitchen is a blank canvas, ready for your personal touch. Choose your preferred style, select the perfect countertops, and let your personality shine through in the custom cabinetry. Retreat to the spacious master suite, where you have the opportunity to make the finishing selections for the ensuite bathroom. An added bonus of a car and a half-attached garage and ample parking add practicality to this already impressive property. Don't miss the chance to be part of the design process! Contact us today to schedule a private showing and explore the exciting potential of making this stunning bungalow your own. (id:51532)
Tags
| Property Summary |
|---|
| Building |
|---|
| Land |
|---|
| Level | Rooms | Dimensions |
|---|---|---|
| Main level | Bedroom | 13'11'' x 14'0'' |
| 3pc Bathroom | 4'11'' x 10'6'' | |
| 4pc Bathroom | 5'0'' x 10'6'' | |
| Bedroom | 10'3'' x 10'2'' | |
| Bedroom | 8'10'' x 4'10'' | |
| Kitchen | 13'5'' x 12'0'' | |
| Dining room | 12'5'' x 12'2'' | |
| Living room | 12'0'' x 15'8'' |
| Features | |||||
|---|---|---|---|---|---|
| Attached Garage | Central air conditioning | ||||




