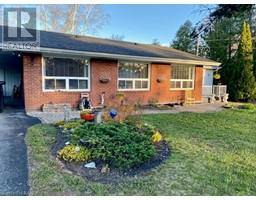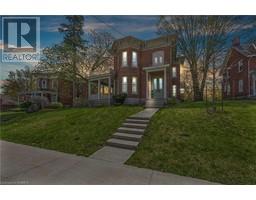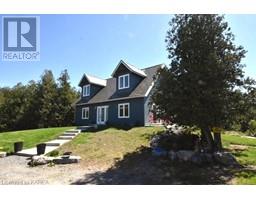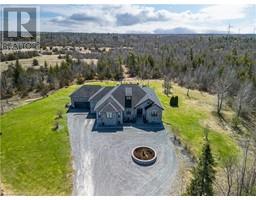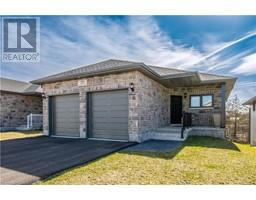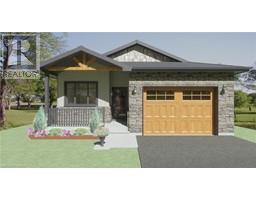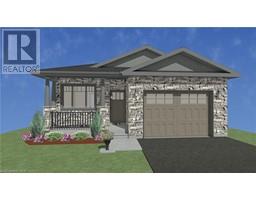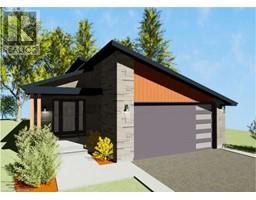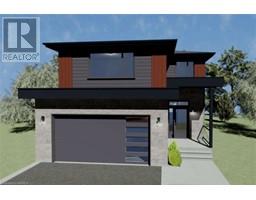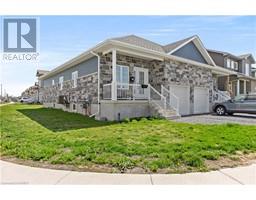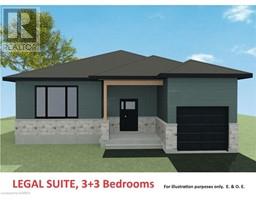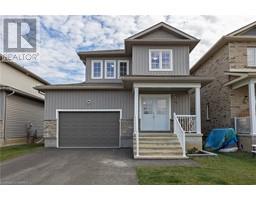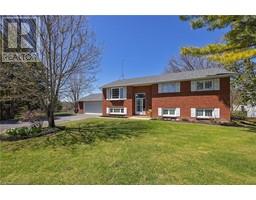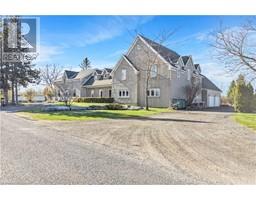161 CREIGHTON Drive 56 - Odessa, Odessa, Ontario, CA
Address: 161 CREIGHTON Drive, Odessa, Ontario
Summary Report Property
- MKT ID40536638
- Building TypeHouse
- Property TypeSingle Family
- StatusBuy
- Added15 weeks ago
- Bedrooms3
- Bathrooms2
- Area1290 sq. ft.
- DirectionNo Data
- Added On02 Feb 2024
Property Overview
NorthPeak Homes is proud to offer this brand new modern design with great character accents and such a smart use of space. This 3 bed / 2 bath bungalow is 1290 sq/ft with 9 foot ceilings on the main floor and 10 foot coffered ceiling over the dining area. Another great feature with this 40 ft wide lot is that it faces east across the street to a park and green space rather than into other homes and garages. The drive up appeal of stone accents and modern design on the front of the home, covered porch and attached garage all combine to provide elegance and character in an ideally situated neighbourhood for growing families as well as those looking to downsize. Only a couple of blocks away from the high school and an elementary school, a neighbourhood park across the street, 10 minutes to the west end of Kingston and just a couple of minutes from the 401 for travelling further afield. Bring your personal taste to this build with selections for exterior stone and siding, paint and flooring as well as kitchen and bathroom finishings. A fantastic opportunity in a great community! (id:51532)
Tags
| Property Summary |
|---|
| Building |
|---|
| Land |
|---|
| Level | Rooms | Dimensions |
|---|---|---|
| Basement | Other | 35'11'' x 30'8'' |
| Main level | 3pc Bathroom | 8'3'' x 5'3'' |
| Foyer | 13'0'' x 5'2'' | |
| Bedroom | 10'4'' x 9'2'' | |
| 4pc Bathroom | 10'4'' x 5'0'' | |
| Mud room | 10'9'' x 6'3'' | |
| Kitchen | 17'3'' x 8'3'' | |
| Dining room | 13'5'' x 8'3'' | |
| Living room | 18'0'' x 13'5'' | |
| Bedroom | 10'6'' x 10'4'' | |
| Primary Bedroom | 14'6'' x 12'0'' |
| Features | |||||
|---|---|---|---|---|---|
| Visual exposure | Conservation/green belt | Detached Garage | |||
| None | |||||







