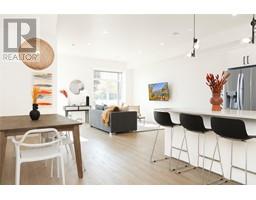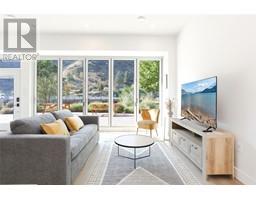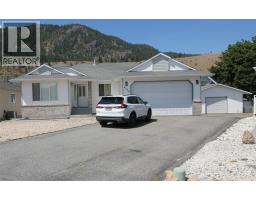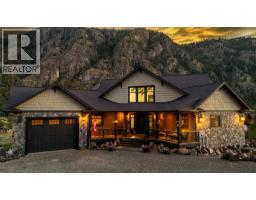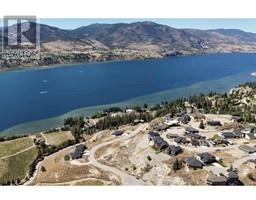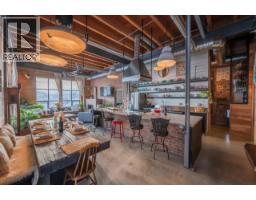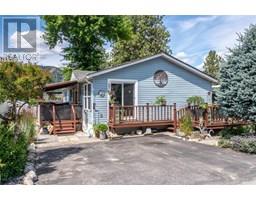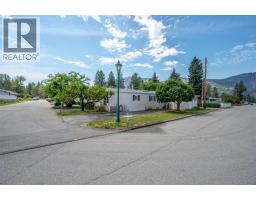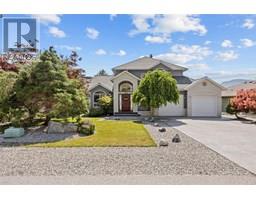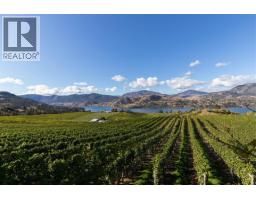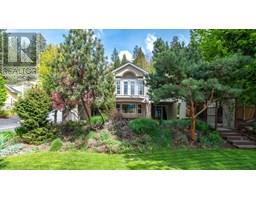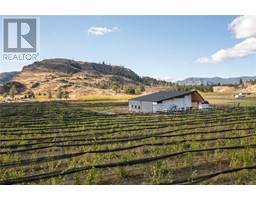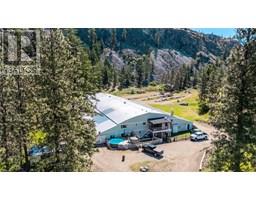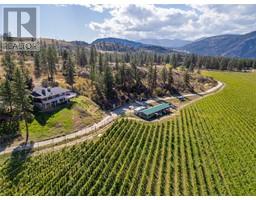1308 Cedar Street Unit# 8 Okanagan Falls, Okanagan Falls, British Columbia, CA
Address: 1308 Cedar Street Unit# 8, Okanagan Falls, British Columbia
Summary Report Property
- MKT ID10344174
- Building TypeRow / Townhouse
- Property TypeSingle Family
- StatusBuy
- Added16 weeks ago
- Bedrooms3
- Bathrooms3
- Area1684 sq. ft.
- DirectionNo Data
- Added On15 May 2025
Property Overview
Lemonade Lane! Home 8 offering your so many benefits. Enjoy this premium 3 bed Scandinavian farmhouse-inspired townhome located in Okanagan Falls. Just a short walk to the southern end of Ska Lake, driving distance to award winning wineries, world class golf course, Apex Ski Resort and the City of Penticton. This home features a modern and relaxing atmosphere with 9 foot ceilings on the main level of living, providing an open concept with natural light. Take advantage of the bright and airy kitchen with a fantastic appliance package the space is perfect for family nights or entertaining with friends. The bathrooms are in a wood and stone blend with tile wrapping from the floors onto the walls. Located upstairs are 3 spacious bedrooms with same level laundry. Don’t forget about the outdoor space, enjoy BBQ’s and family fun. (id:51532)
Tags
| Property Summary |
|---|
| Building |
|---|
| Land |
|---|
| Level | Rooms | Dimensions |
|---|---|---|
| Second level | 4pc Bathroom | Measurements not available |
| 4pc Ensuite bath | Measurements not available | |
| Bedroom | 8'4'' x 7'7'' | |
| Bedroom | 10'10'' x 8'8'' | |
| Primary Bedroom | 12'8'' x 11'11'' | |
| Main level | 2pc Bathroom | 3'6'' x 3'2'' |
| Kitchen | 8'7'' x 7'7'' | |
| Dining room | 8'8'' x 11'8'' | |
| Living room | 14'11'' x 11'10'' |
| Features | |||||
|---|---|---|---|---|---|
| See Remarks | Detached Garage(2) | Range | |||
| Refrigerator | Dishwasher | Oven | |||
| Washer & Dryer | Central air conditioning | ||||




