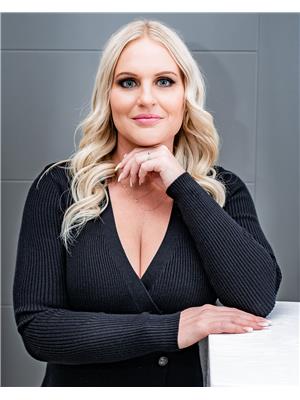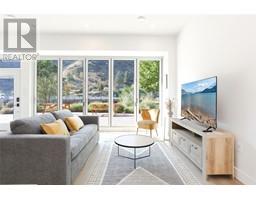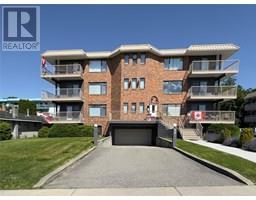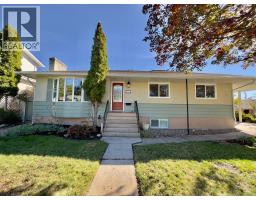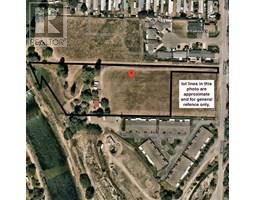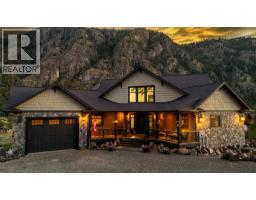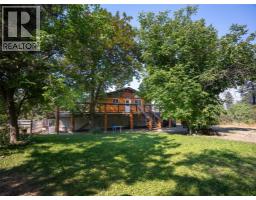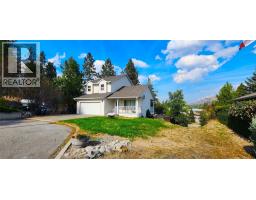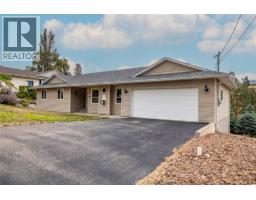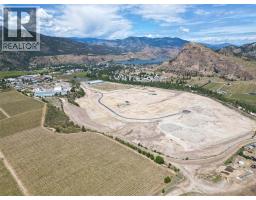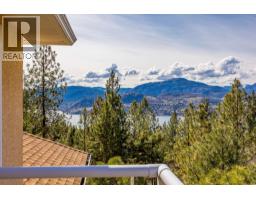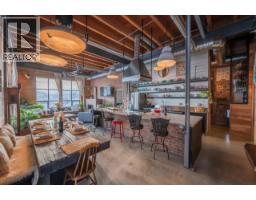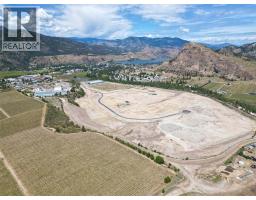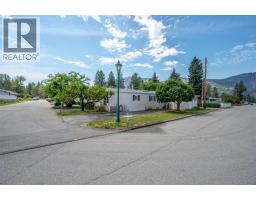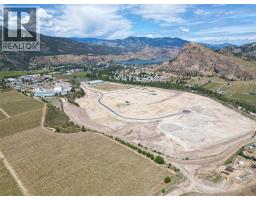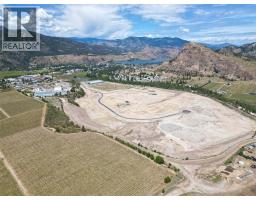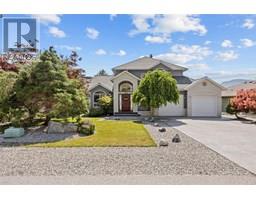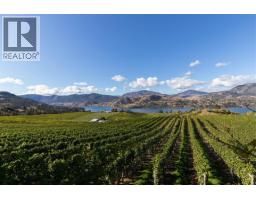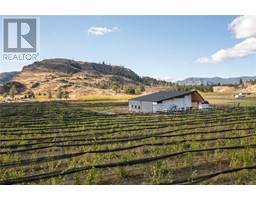850 RAILWAY Lane Unit# 103 Okanagan Falls, Okanagan Falls, British Columbia, CA
Address: 850 RAILWAY Lane Unit# 103, Okanagan Falls, British Columbia
Summary Report Property
- MKT ID10329324
- Building TypeApartment
- Property TypeSingle Family
- StatusBuy
- Added49 weeks ago
- Bedrooms1
- Bathrooms1
- Area993 sq. ft.
- DirectionNo Data
- Added On03 Dec 2024
Property Overview
This 1 bedroom, 1 bathroom condo located at 850 Railway Lane is turn key and can be sold with the furnishings. The open floor plan creates a seamless flow between the living, large dining area, and kitchen making it perfect for entertaining guests or simply enjoying everyday living. The kitchen boasts sleek cabinetry, stainless steel smart appliances, and ample counter space. In the master bedroom, you will find extra lockable storage in the closet. Some notable features on this unit would be - hot water on demand and floor to ceiling tiles in the bathroom, concrete walls and ceilings with extra insulation and high efficiency heating and cooling. If you purchase both unit 102 and 103 there is an optional door for access to either unit or lockable from both sides for security and privacy. This can be removed if purchased separately. Located in a vibrant neighbourhood, next to the lake you'll have easy access to an array of amenities including wineries, beaches, parks, and only 15 minutes from Penticton. Don't miss out on the chance to own this exceptional condo. Contact us today to schedule a viewing and make this beautiful property your new home! GST applicable. Units 102 (adjoining), and 106 is also available. Furnishing package available. (id:51532)
Tags
| Property Summary |
|---|
| Building |
|---|
| Level | Rooms | Dimensions |
|---|---|---|
| Main level | Living room | 18'8'' x 14'6'' |
| Kitchen | 8'9'' x 15'9'' | |
| Dining room | 9'11'' x 15'9'' | |
| Primary Bedroom | 9'10'' x 9'7'' | |
| 4pc Bathroom | 8'4'' x 8'11'' |
| Features | |||||
|---|---|---|---|---|---|
| Wheelchair access | See Remarks | Refrigerator | |||
| Dishwasher | Range - Electric | Hot Water Instant | |||
| Microwave | Washer/Dryer Stack-Up | Central air conditioning | |||




























