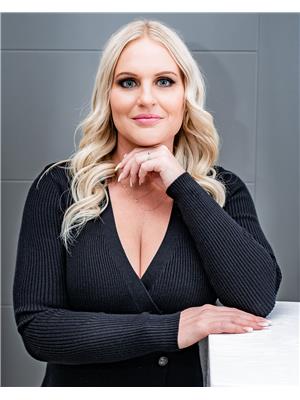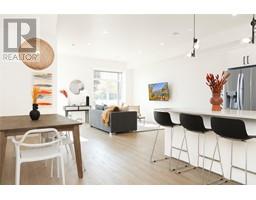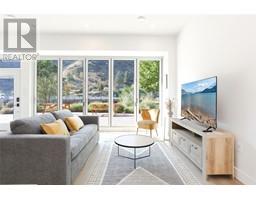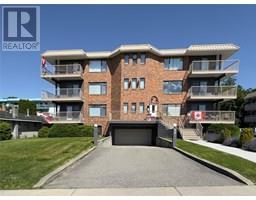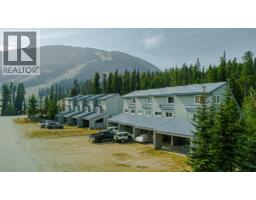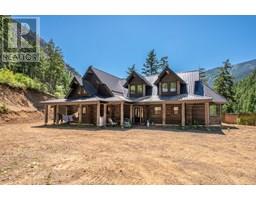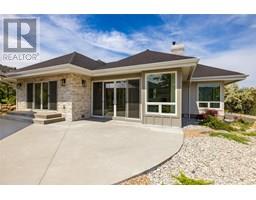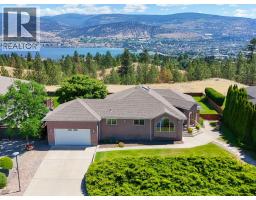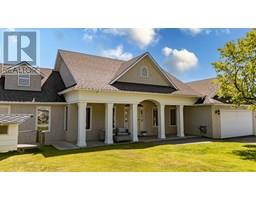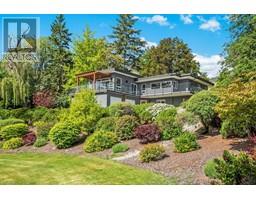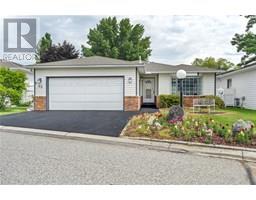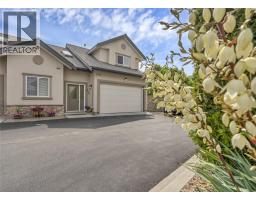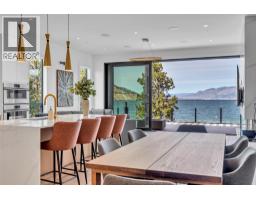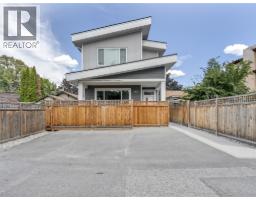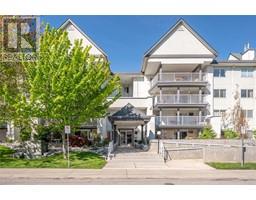1556 Duncan Avenue E Columbia/Duncan, Penticton, British Columbia, CA
Address: 1556 Duncan Avenue E, Penticton, British Columbia
7 Beds3 Baths2548 sqftStatus: Buy Views : 256
Price
$875,000
Summary Report Property
- MKT ID10365397
- Building TypeHouse
- Property TypeSingle Family
- StatusBuy
- Added4 weeks ago
- Bedrooms7
- Bathrooms3
- Area2548 sq. ft.
- DirectionNo Data
- Added On12 Oct 2025
Property Overview
Welcome to 1556 Duncan Ave E — a beautifully maintained and updated family home featuring 6 bedrooms and 3 bathrooms with plenty of space for everyone. The fully finished and renovated basement offers a separate entrance, providing excellent potential for an in-law suite. Enjoy the outdoors in your gorgeous, fully landscaped and fenced yard, complete with a spacious deck and pergola, perfect for relaxing or entertaining. The property offers rear parking, a single detached garage, an attached carport, and ample room for RV parking. This move-in-ready home combines comfort, functionality, and versatility — all in a convenient central location close to schools, shopping, and parks. A rare find with so much space and potential! (id:51532)
Tags
| Property Summary |
|---|
Property Type
Single Family
Building Type
House
Storeys
2
Square Footage
2548 sqft
Title
Freehold
Neighbourhood Name
Columbia/Duncan
Land Size
0.18 ac|under 1 acre
Built in
1960
Parking Type
Additional Parking,Carport,Detached Garage(1),Street,Rear,RV(1)
| Building |
|---|
Bathrooms
Total
7
Interior Features
Appliances Included
Refrigerator, Dishwasher, Dryer, Oven - Electric, Water Heater - Electric, Hood Fan, Washer
Basement Type
Full, Remodeled Basement
Building Features
Style
Detached
Architecture Style
Ranch
Square Footage
2548 sqft
Heating & Cooling
Cooling
Central air conditioning
Heating Type
Forced air
Utilities
Utility Sewer
Municipal sewage system
Water
Municipal water
Exterior Features
Exterior Finish
Stucco, Vinyl siding, Other
Parking
Parking Type
Additional Parking,Carport,Detached Garage(1),Street,Rear,RV(1)
Total Parking Spaces
5
| Level | Rooms | Dimensions |
|---|---|---|
| Basement | Utility room | 5'1'' x 7'8'' |
| Storage | 8'5'' x 7'8'' | |
| Family room | 14'10'' x 23'2'' | |
| Bedroom | 9'4'' x 11'8'' | |
| Bedroom | 8'11'' x 11'8'' | |
| Bedroom | 8'9'' x 11'8'' | |
| Bedroom | 11'10'' x 13'4'' | |
| 4pc Bathroom | 8'10'' x 7'11'' | |
| 3pc Bathroom | 5'7'' x 5'8'' | |
| Main level | Storage | 3'2'' x 3'0'' |
| Primary Bedroom | 9'9'' x 11'11'' | |
| Mud room | 13'4'' x 6'2'' | |
| Living room | 15'7'' x 14'8'' | |
| Kitchen | 10'1'' x 19'5'' | |
| Dining room | 11'7'' x 13'9'' | |
| Bedroom | 8'4'' x 12'0'' | |
| Bedroom | 8'4'' x 10'2'' | |
| 4pc Bathroom | 9'9'' x 4'11'' |
| Features | |||||
|---|---|---|---|---|---|
| Additional Parking | Carport | Detached Garage(1) | |||
| Street | Rear | RV(1) | |||
| Refrigerator | Dishwasher | Dryer | |||
| Oven - Electric | Water Heater - Electric | Hood Fan | |||
| Washer | Central air conditioning | ||||






























































