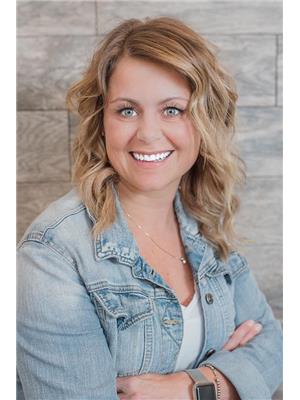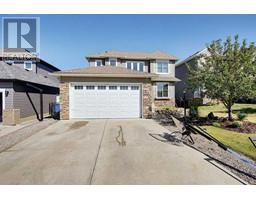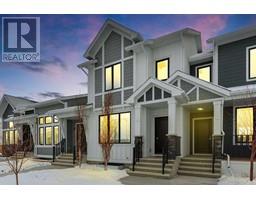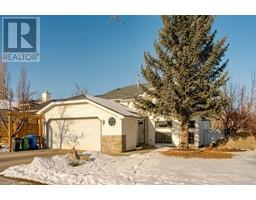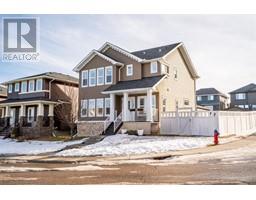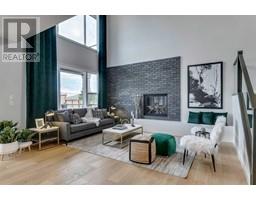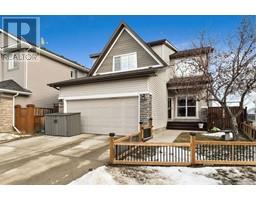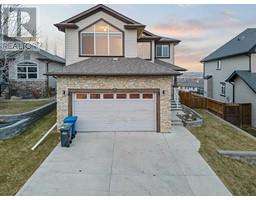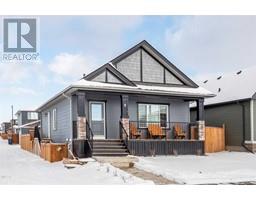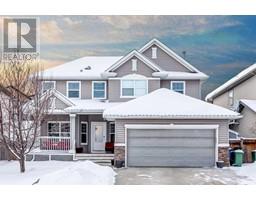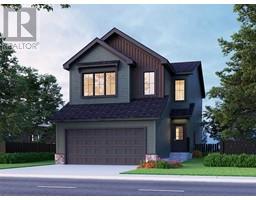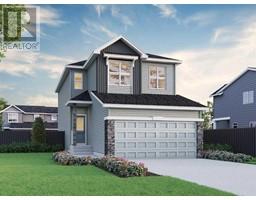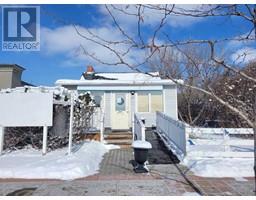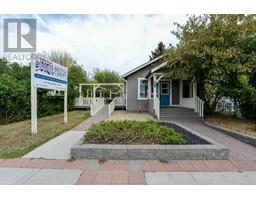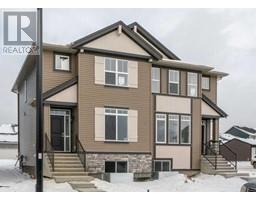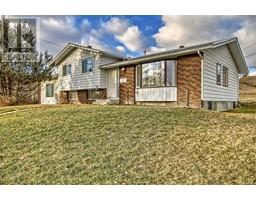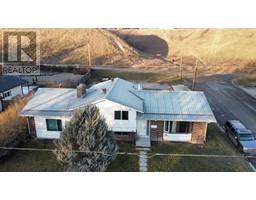105 Hodson Way Tower Hill, Okotoks, Alberta, CA
Address: 105 Hodson Way, Okotoks, Alberta
Summary Report Property
- MKT IDA2107931
- Building TypeHouse
- Property TypeSingle Family
- StatusBuy
- Added10 weeks ago
- Bedrooms5
- Bathrooms3
- Area1089 sq. ft.
- DirectionNo Data
- Added On14 Feb 2024
Property Overview
Adorable family home nestled in a quiet cul-de-sac in a location that can not be beat. Just steps to 4 schools, the rec plex, parks/playgrounds, the splash park and so many pathways ,and a convenient north location to head to the city. This nicely updated split level home will fill your heart with charm the minute you pull up to the home. The newer siding, windows , shingles , just add to the charm of this established neighborhood home. Step inside to newer vinyl plank and plenty of natural light through the home. The white kitchen has plenty of cupboards, quartz countertops and newer appliances. The dining space offers the perfect place to sit down after work and catch up with the family. The large living room has a cozy gas fireplace , a large picture window, plenty of room to settle in and relax with family and guests. The upper level gives a nostalgic feel to the perfect family home. The large primary bedroom with stunning feature wall , huge closet space, giant window, and a cute 2 piece bathroom is the perfect place to settle in. The 2 other bedrooms are truly out of a fairytale , and add to the charm of this home tremendously. a 4 piece bathroom complete the upper level. The lower level is mostly finished. it provides 2 bedrooms., one large enough o be an additional living room space if needed. the laundry, newer High efficient furnace, newer hot water tank , and the crawl space with loads of storage complete this lower level. Outside, the large backyard is fully fenced and gives the kids and pets a large space to play. The storage shed will hold all of your gardening tools and lawn toys. The front yard has a driveway big enough for 2 cars. Sit and watch the wildlife from your front window, let the kids play on the street, walk downtown for coffee, the house is not just a home- its a lifestyle. (id:51532)
Tags
| Property Summary |
|---|
| Building |
|---|
| Land |
|---|
| Level | Rooms | Dimensions |
|---|---|---|
| Second level | Primary Bedroom | 10.00 Ft x 12.50 Ft |
| Bedroom | 8.17 Ft x 12.08 Ft | |
| Bedroom | 8.42 Ft x 9.08 Ft | |
| 2pc Bathroom | .00 Ft x .00 Ft | |
| 4pc Bathroom | .00 Ft x .00 Ft | |
| Lower level | Bedroom | 11.08 Ft x 14.83 Ft |
| Bedroom | 9.08 Ft x 10.50 Ft | |
| 2pc Bathroom | .00 Ft x .00 Ft | |
| Main level | Living room | 12.08 Ft x 16.25 Ft |
| Dining room | 7.00 Ft x 10.83 Ft | |
| Kitchen | 10.83 Ft x 13.00 Ft |
| Features | |||||
|---|---|---|---|---|---|
| Cul-de-sac | PVC window | No Smoking Home | |||
| Other | Washer | Refrigerator | |||
| Dishwasher | Stove | Dryer | |||
| Microwave Range Hood Combo | Window Coverings | Central air conditioning | |||

































