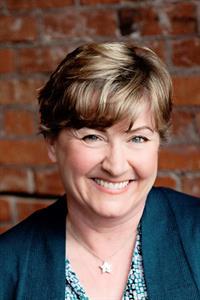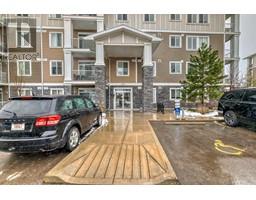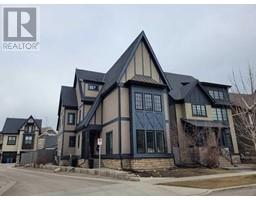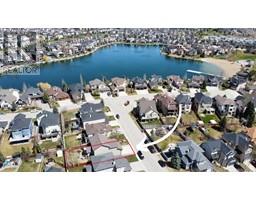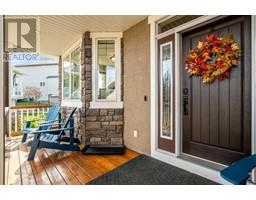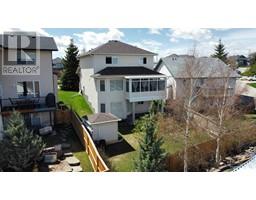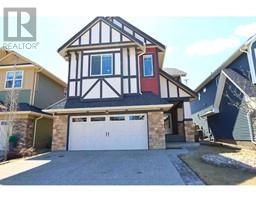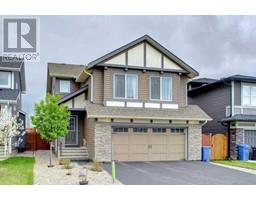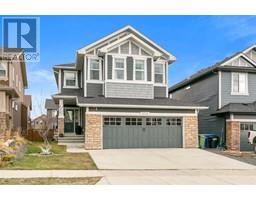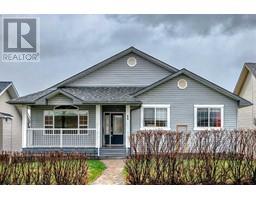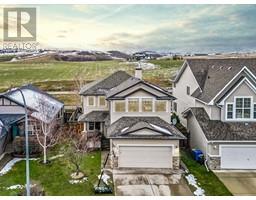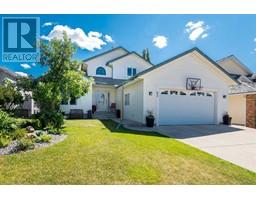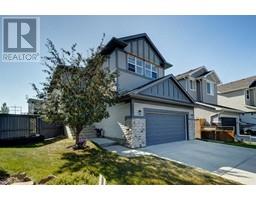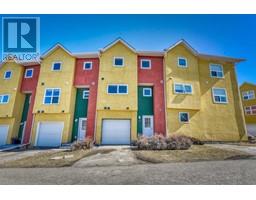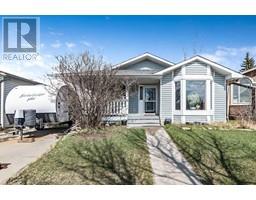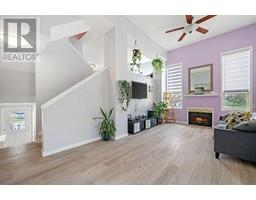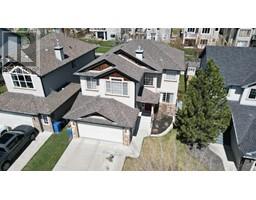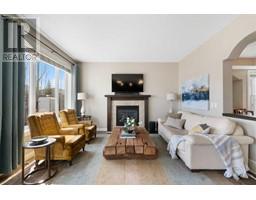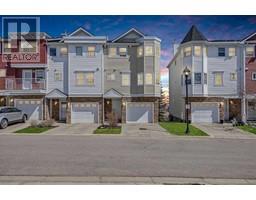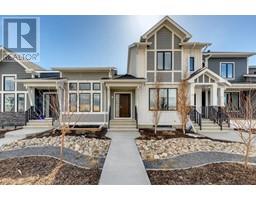54 Elma Street W Heritage Okotoks, Okotoks, Alberta, CA
Address: 54 Elma Street W, Okotoks, Alberta
Summary Report Property
- MKT IDA2113973
- Building TypeHouse
- Property TypeSingle Family
- StatusBuy
- Added3 hours ago
- Bedrooms3
- Bathrooms1
- Area1295 sq. ft.
- DirectionNo Data
- Added On10 May 2024
Property Overview
So many possibilities for this property! Excellent "downtown district" location on historic Elma street. Located on a .21 acre corner lot at the intersection of Elma St and Elk Ave, this property is only one block away from Elizabeth (Main) St. This property started out as a residential property then was converted to office space. There is a quote available to turn this back into a residential home with removal of walls on main , expansion of kitchen, removal of wall in the lower level, addition of bathtub upstairs and then retexture the ceiling and LVP on the floor. Plenty of room in the back yard for an oversized garage with a carriage suite (no higher than original building, subject to approval and permitting by the town of Okotoks.). Attached garage was also converted to living space and has access from main property. The "garage" space has a separate entrance which is perfect for a small attached business. Downtown land use ByLaws offer so many possibilities for this property! GST is applicable. (id:51532)
Tags
| Property Summary |
|---|
| Building |
|---|
| Land |
|---|
| Level | Rooms | Dimensions |
|---|---|---|
| Basement | 3pc Bathroom | .00 M x .00 M |
| Main level | Kitchen | 2.46 M x 3.79 M |
| Upper Level | Bedroom | 3.81 M x 5.89 M |
| Bedroom | 3.56 M x 2.74 M | |
| Bedroom | 3.02 M x 3.96 M |
| Features | |||||
|---|---|---|---|---|---|
| See remarks | Back lane | None | |||
| Central air conditioning | |||||


















