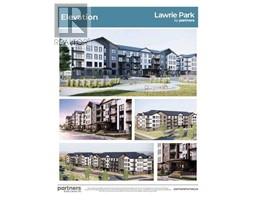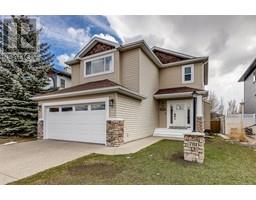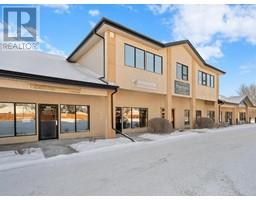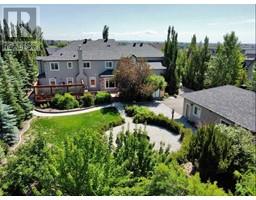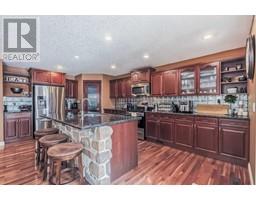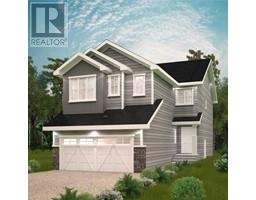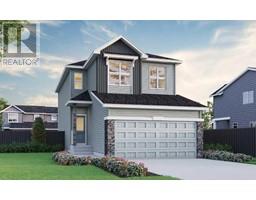108 Cimarron Estates Drive Cimarron Estates, Okotoks, Alberta, CA
Address: 108 Cimarron Estates Drive, Okotoks, Alberta
Summary Report Property
- MKT IDA2104798
- Building TypeHouse
- Property TypeSingle Family
- StatusBuy
- Added12 weeks ago
- Bedrooms3
- Bathrooms3
- Area2457 sq. ft.
- DirectionNo Data
- Added On06 Feb 2024
Property Overview
An incredible opportunity to own a brand-new estate home in Cimarron Estates! Nestled in the heart of the community this home is set upon a spacious 1/3 acre lot, within walking distance to nearby amenities. This meticulously designed home is perfect for a growing family or those seeking a comfortable downsizing option, featuring nearly 2,500 square feet of living space, 3 bedrooms, 3.5 bathrooms, 2 living areas, a home office, and a triple attached garage. The main level offers a gourmet kitchen that overlooks the dining and main living area, complete with an open-to-below ceiling from the second level. The kitchen features an impressing appliance package, including a gas cooktop, chimney hood fan, built-in wall oven & microwave and a full pantry adds additional storage and convenience for daily living. The main level is completed by a large mudroom with ample storage space, a 2-piece powder room, and a front den ideal for a home office. The upper level offers a spacious bonus room, an expansive primary bedroom that overlooks the backyard with a luxurious ensuite featuring dual sinks, freestanding soaker tub, and a walk-in shower. Two additional bedrooms, a full bathroom, and a laundry room round out the upper level. This property is perfect for those looking to downsize in an estate area without compromising on space, style or land. This brand-new home provides a luxurious lifestyle both inside and out - from the hardie board exterior to the hardwood throughout the main living space, this brand new home is currently under construction and will be move-in ready in 2024. Photos are taken from a past property and not an exact representation of the home for sale. (id:51532)
Tags
| Property Summary |
|---|
| Building |
|---|
| Land |
|---|
| Level | Rooms | Dimensions |
|---|---|---|
| Main level | Great room | 14.00 Ft x 15.00 Ft |
| Dining room | 13.00 Ft x 10.25 Ft | |
| Kitchen | 13.08 Ft x 9.50 Ft | |
| Den | 9.50 Ft x 11.00 Ft | |
| 2pc Bathroom | Measurements not available | |
| Upper Level | Bonus Room | 13.00 Ft x 14.08 Ft |
| Primary Bedroom | 12.67 Ft x 16.08 Ft | |
| 5pc Bathroom | Measurements not available | |
| Bedroom | 11.00 Ft x 10.00 Ft | |
| Bedroom | 10.67 Ft x 11.00 Ft | |
| 4pc Bathroom | Measurements not available | |
| Laundry room | Measurements not available |
| Features | |||||
|---|---|---|---|---|---|
| PVC window | No neighbours behind | No Animal Home | |||
| No Smoking Home | Attached Garage(3) | Refrigerator | |||
| Cooktop - Gas | Dishwasher | Oven | |||
| Microwave | Hood Fan | Walk out | |||
| None | |||||









































