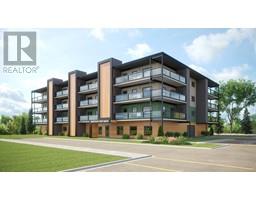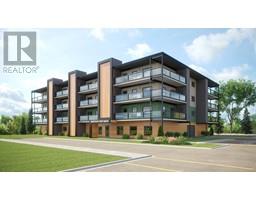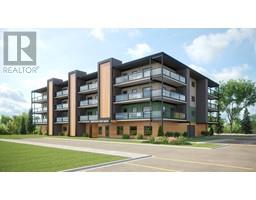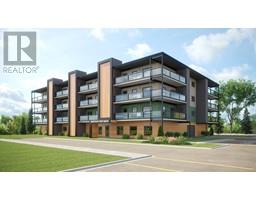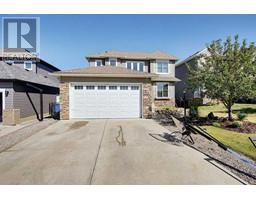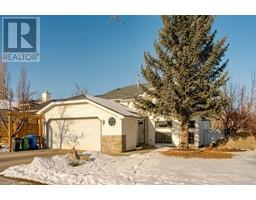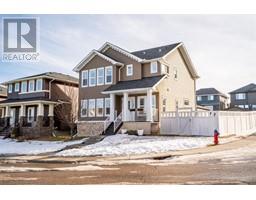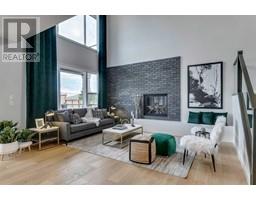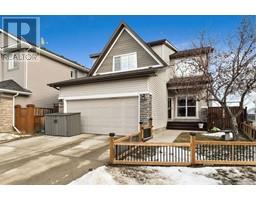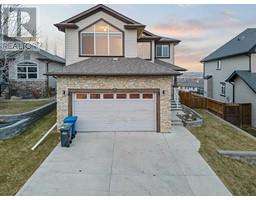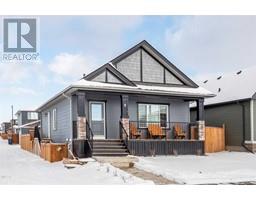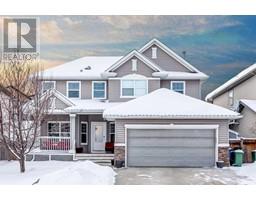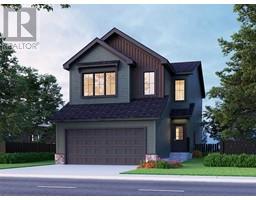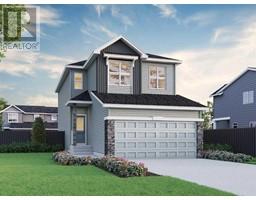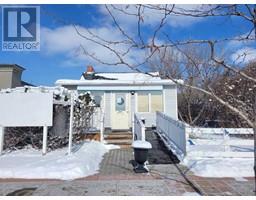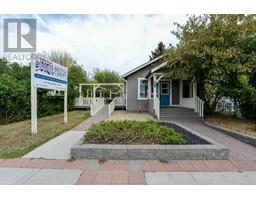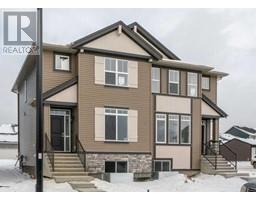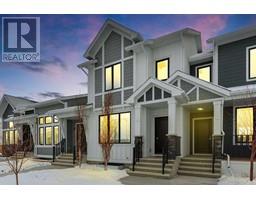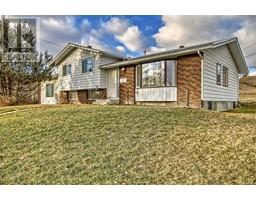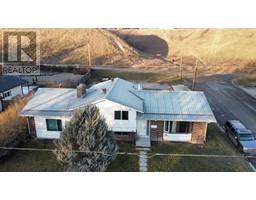9 Winters Way Air Ranch, Okotoks, Alberta, CA
Address: 9 Winters Way, Okotoks, Alberta
Summary Report Property
- MKT IDA2061782
- Building TypeHouse
- Property TypeSingle Family
- StatusBuy
- Added43 weeks ago
- Bedrooms5
- Bathrooms4
- Area5073 sq. ft.
- DirectionNo Data
- Added On28 Jun 2023
Property Overview
Opportunity Knocks! So many options with this amazing .65 acre property in the exclusive Winters Way section of the Air Ranch in Okotoks Alberta! Massive quad front attached heated garage plus a 24 x 36 ft double detached heated garage. RV parking along side home and detached garage plus back access to the property. Tons of parking for a potential home based business. Separate access to 1,200 sq ft of developed space over quad garage even has elevator access. This space could be set up as a separate suite or various business operations (town approvals may apply). The home has approximately 7,300 sq ft of developed living space with total of 5 bedrooms! The elevator gives access to all 4 levels (garage, main, upper and lower levels). Over $200,000 was spent landscaping and developing the outdoor living space. Exceptionally private. Beautifully landscaped with mature trees which surround a fish pond, playhouse, fire pit, pathways and outdoor living areas. An amazing bird sanctuary is a short walk away with km’s of walking paths out your front door. Come check out this amazing property and home and start imagining what you could do making it yours. (id:51532)
Tags
| Property Summary |
|---|
| Building |
|---|
| Land |
|---|
| Level | Rooms | Dimensions |
|---|---|---|
| Lower level | Recreational, Games room | 4.34 M x 6.55 M |
| Media | 5.39 M x 5.82 M | |
| Recreational, Games room | 4.44 M x 5.36 M | |
| Other | 2.36 M x 3.25 M | |
| Bedroom | 4.70 M x 4.78 M | |
| Storage | 2.97 M x 4.34 M | |
| Other | 2.36 M x 3.91 M | |
| 3pc Bathroom | Measurements not available | |
| Main level | Other | 4.27 M x 4.47 M |
| Living room | 4.27 M x 6.10 M | |
| Dining room | 3.66 M x 4.47 M | |
| Office | 4.27 M x 4.34 M | |
| Living room | 4.19 M x 4.80 M | |
| Breakfast | 3.66 M x 3.66 M | |
| Kitchen | 4.19 M x 4.29 M | |
| Laundry room | 3.23 M x 3.58 M | |
| Storage | 2.74 M x 3.96 M | |
| 2pc Bathroom | Measurements not available | |
| Upper Level | Primary Bedroom | 4.27 M x 5.49 M |
| Bedroom | 3.05 M x 3.53 M | |
| Bedroom | 3.51 M x 4.12 M | |
| Bedroom | 2.95 M x 4.44 M | |
| Loft | 2.77 M x 4.44 M | |
| Family room | 6.50 M x 8.46 M | |
| Guest suite | 6.40 M x 9.75 M | |
| 5pc Bathroom | Measurements not available | |
| 5pc Bathroom | Measurements not available |
| Features | |||||
|---|---|---|---|---|---|
| Other | Elevator | French door | |||
| Closet Organizers | Detached Garage(2) | Garage | |||
| Heated Garage | Oversize | Garage | |||
| Attached Garage | RV | Range - Gas | |||
| Oven | Microwave | Oven - Built-In | |||
| Hood Fan | Window Coverings | Washer & Dryer | |||
| None | Other | ||||















































