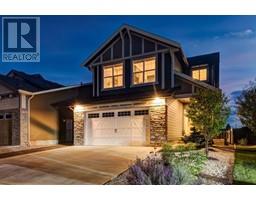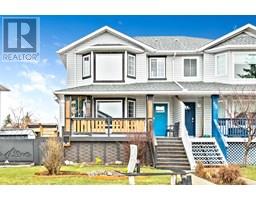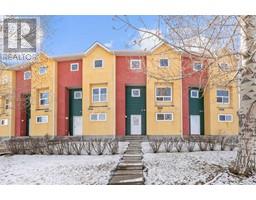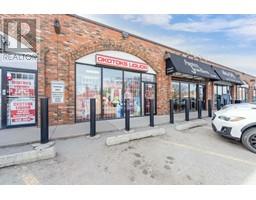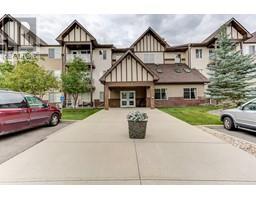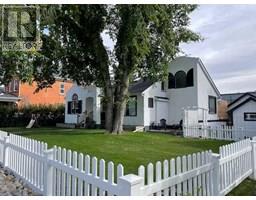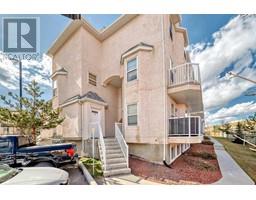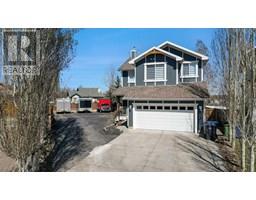1203, 100 Banister Drive Wedderburn, Okotoks, Alberta, CA
Address: 1203, 100 Banister Drive, Okotoks, Alberta
Summary Report Property
- MKT IDA2200351
- Building TypeApartment
- Property TypeSingle Family
- StatusBuy
- Added6 days ago
- Bedrooms1
- Bathrooms1
- Area526 sq. ft.
- DirectionNo Data
- Added On20 May 2025
Property Overview
Welcome to the Dawson - a brand-new, beautifully designed one-bedroom, one-bathroom condo unit built by Partners in the sought after community of Wedderburn. Homeowners in Lawrie Park condos will get to enjoy a courtyard, basketball courts, community garden and will also have the convenience of shopping and amenities a quick walk away. Step inside to discover a bright and open-concept layout, featuring 9' knockdown ceilings, air conditioning, and luxury vinyl plank flooring throughout the main living areas. The kitchen features stainless steel appliances, quartz countertops, and full-height cabinetry too. The spacious primary bedroom offers ample room for a queen-sized bed, and features a large closet. In-suite laundry with an included washer/dryer adds to the everyday convenience of this well-designed home. Enjoy outdoor living on your private balcony, with easy access from the living/dining room. Located on the north end of Okotoks, Lawrie Park offers the perfect balance of nature and city convenience. Walking paths, green spaces, and a dog park are just steps away, while shopping, dining, and major roadways are minutes from your door. This beautifully appointed condo is the perfect home in a fantastic location! (id:51532)
Tags
| Property Summary |
|---|
| Building |
|---|
| Land |
|---|
| Level | Rooms | Dimensions |
|---|---|---|
| Main level | Living room/Dining room | 14.33 Ft x 9.08 Ft |
| Bedroom | 10.17 Ft x 8.67 Ft | |
| 4pc Bathroom | 8.67 Ft x 5.00 Ft |
| Features | |||||
|---|---|---|---|---|---|
| No Animal Home | No Smoking Home | Parking | |||
| Refrigerator | Range - Electric | Dishwasher | |||
| Microwave Range Hood Combo | Washer & Dryer | Central air conditioning | |||


















