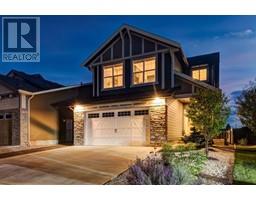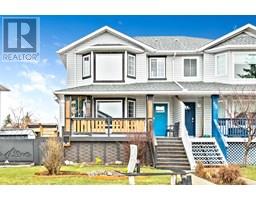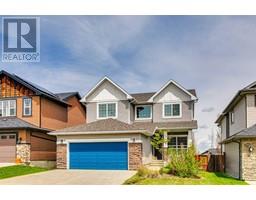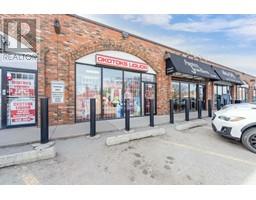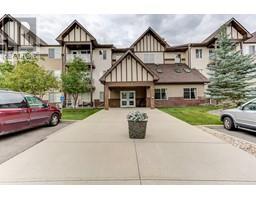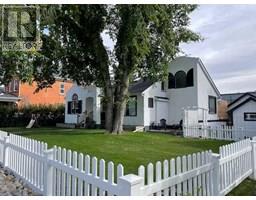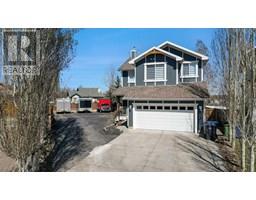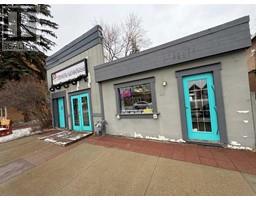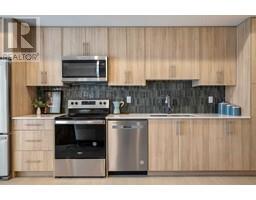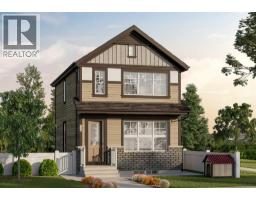302, 50 Westland Road Westridge, Okotoks, Alberta, CA
Address: 302, 50 Westland Road, Okotoks, Alberta
Summary Report Property
- MKT IDA2213245
- Building TypeRow / Townhouse
- Property TypeSingle Family
- StatusBuy
- Added6 weeks ago
- Bedrooms3
- Bathrooms3
- Area1200 sq. ft.
- DirectionNo Data
- Added On01 May 2025
Property Overview
OPEN HOUSE MAY 3 SATURDAY 12:00-3:00PM. EXCELLENT 3 Bed, 2.5 Bath END UNIT Townhome in a QUIET Complex! Welcome to this beautifully well maintained end unit townhome offering 3 bedrooms, 2.5 bathrooms, and an oversized single attached garage that occupies most of the ground level—perfect for extra storage or a workshop area. Step up to the bright and open main floor, featuring newer laminate flooring and knockdown ceilings for a fresh, modern touch. The fantastic kitchen includes crisp white cabinetry, stainless steel appliances, a central island with an extended stool bar, and a convenient pantry—ideal for any home chef! Enjoy meals in the generous dining area, offering plenty of room for a large table, and relax in the spacious great room filled with natural light. A private 2-piece powder room completes the main floor. Upstairs, the spacious primary bedroom comes with easy access to a 3-piece bath with a corner shower. You'll also find two bedrooms, another full 4-piece bathroom, and convenient upper-level laundry—no more hauling laundry up and down stairs! Step out onto the big main floor balcony with a gas line hookup for your BBQ—perfect for summer grilling. This quiet, well-kept complex is the perfect place to call home! (id:51532)
Tags
| Property Summary |
|---|
| Building |
|---|
| Land |
|---|
| Level | Rooms | Dimensions |
|---|---|---|
| Lower level | Other | 7.25 M x 7.58 M |
| Main level | Office | 5.25 M x 9.17 M |
| Living room | 12.00 M x 13.25 M | |
| Dining room | 10.33 M x 12.92 M | |
| Furnace | 6.75 M x 3.83 M | |
| Other | 4.92 M x 23.42 M | |
| Other | 12.92 M x 8.67 M | |
| 2pc Bathroom | 2.75 M x 8.00 M | |
| Upper Level | Laundry room | 9.17 M x 3.17 M |
| 3pc Bathroom | 8.67 M x 4.58 M | |
| Primary Bedroom | 13.92 M x 9.83 M | |
| Other | 2.17 M x 3.83 M | |
| 4pc Bathroom | 4.83 M x 9.08 M | |
| Bedroom | 12.25 M x 7.25 M | |
| Other | 4.17 M x 4.25 M | |
| Bedroom | 10.33 M x 8.08 M |
| Features | |||||
|---|---|---|---|---|---|
| Attached Garage(1) | Refrigerator | Dishwasher | |||
| Stove | Microwave | Microwave Range Hood Combo | |||
| Window Coverings | Washer & Dryer | None | |||




















































