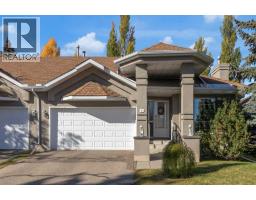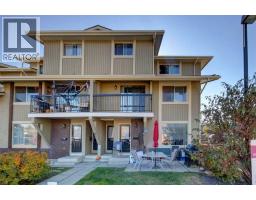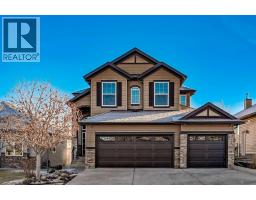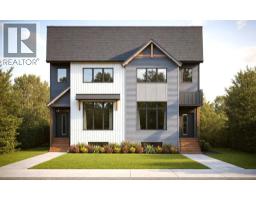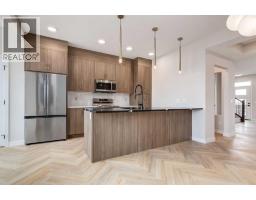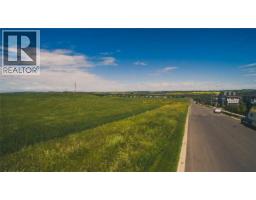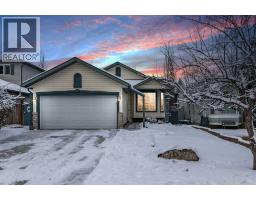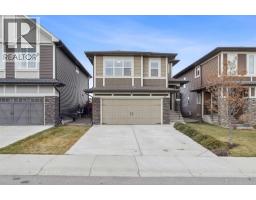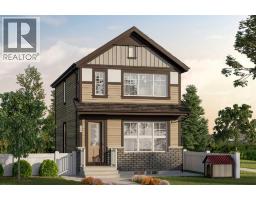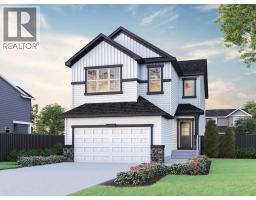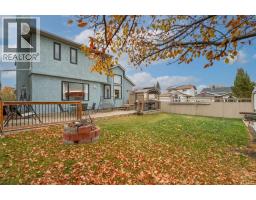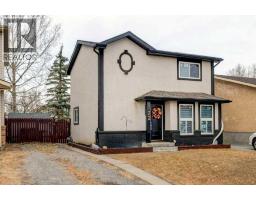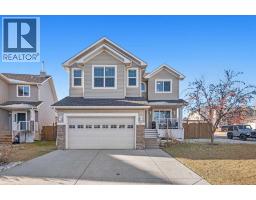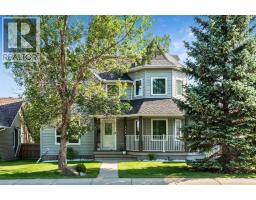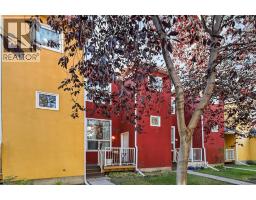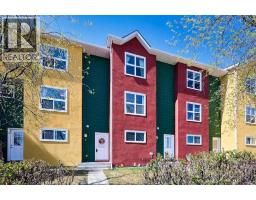17, 170 N Railway Street Heritage Okotoks, Okotoks, Alberta, CA
Address: 17, 170 N Railway Street, Okotoks, Alberta
Summary Report Property
- MKT IDA2267320
- Building TypeApartment
- Property TypeSingle Family
- StatusBuy
- Added10 weeks ago
- Bedrooms2
- Bathrooms1
- Area696 sq. ft.
- DirectionNo Data
- Added On29 Oct 2025
Property Overview
Excellent opportunity to purchase this recently upgraded 2 bedroom apartment with tenants in place until Feb 28, 2026 and professionally managed in the rental pool (optional). Rivers Edge complex is located in the charming Heritage district of Okotoks. Situated on the front side of Building B facing south, this suite is flooded with natural light with views of green space across the road. Sunny, south facing patio has direct access from the living room on this main floor unit. Extensive renos have been done to this property in the past year! The spacious primary bedroom has double closets. This apartment has it's own furnace and water heater, so tenants pay their own heat and electricity! The assigned parking stall (with plug in) is just steps from the front entrance, while laundry room and huge storage locker are one floor below. Located conveniently close to the Sheep River and a short stroll to the shops, restaurants and pubs in Okotoks historic downtown! (id:51532)
Tags
| Property Summary |
|---|
| Building |
|---|
| Land |
|---|
| Level | Rooms | Dimensions |
|---|---|---|
| Main level | 4pc Bathroom | 8.75 Ft x 4.92 Ft |
| Bedroom | 13.50 Ft x 9.42 Ft | |
| Primary Bedroom | 12.58 Ft x 9.75 Ft | |
| Dining room | 6.75 Ft x 7.58 Ft | |
| Kitchen | 8.17 Ft x 9.58 Ft | |
| Living room | 14.08 Ft x 12.75 Ft | |
| Furnace | 5.42 Ft x 2.42 Ft |
| Features | |||||
|---|---|---|---|---|---|
| Parking | Refrigerator | Range - Electric | |||
| Dishwasher | Hood Fan | Window Coverings | |||
| Washer & Dryer | None | ||||



















