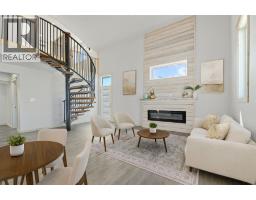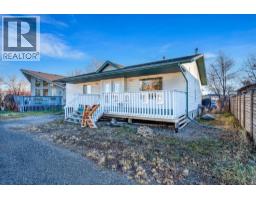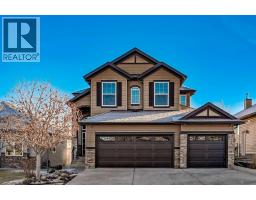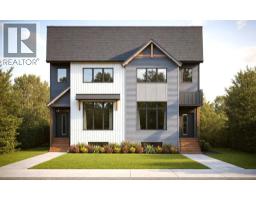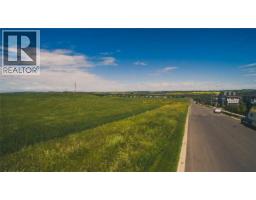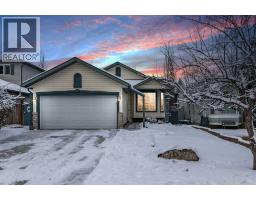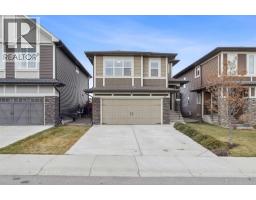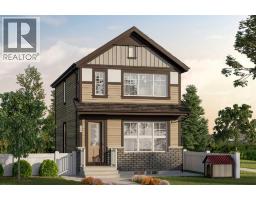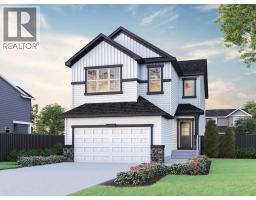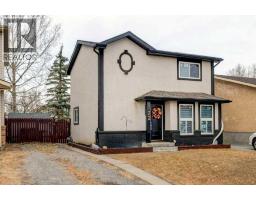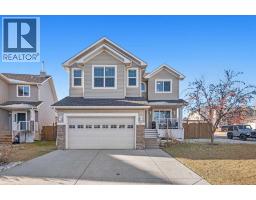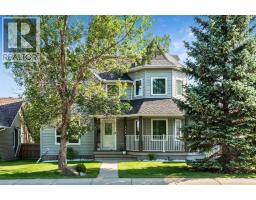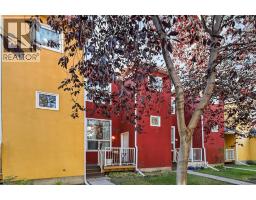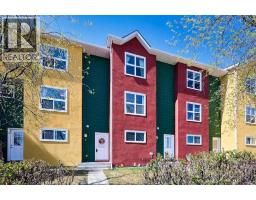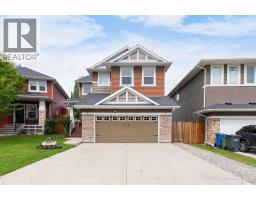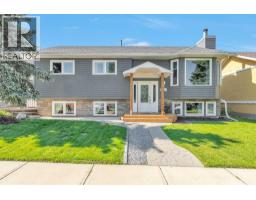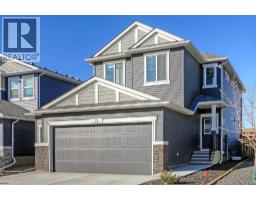9 Hunters Mews Hunters Glen, Okotoks, Alberta, CA
Address: 9 Hunters Mews, Okotoks, Alberta
Summary Report Property
- MKT IDA2265435
- Building TypeHouse
- Property TypeSingle Family
- StatusBuy
- Added6 weeks ago
- Bedrooms4
- Bathrooms4
- Area1767 sq. ft.
- DirectionNo Data
- Added On20 Oct 2025
Property Overview
Step inside this beautiful home and notice the new Luxury Vinyl Plank Flooring throughout the main floor and fresh paint! This family home sits on a massive mature corner lot, offering the perfect blend of comfort and convenience—just steps from shopping, restaurants, schools and close to nature! On the main floor you will find the bright, modern kitchen boasts brand new flooring, stainless steel appliances, and a cozy eating area—perfect for morning coffee or family dinners. Two inviting living rooms providing space with a fireplace to enjoy cozy Fall evenings relaxing or entertaining and another one connected to the formal dining room. Upstairs, you’ll find three spacious bedrooms, including a primary complete with a walk-in closet and updated private ensuite. The upper level features hard surface flooring. Downstairs, discover a private in-law setup with a comfortable sitting area, bedroom, and full bathroom—ideal for extended family or guests. There’s also an expansive rec room, ready for movie nights, play space, or your dream home gym. This home also is equipped with AC and has plenty of room for storage. Additional highlights include a double attached garage with pad perfect for all your parking or projects, RV Parking in the backyard, as well as a huge corner lot with plenty of room to play, garden, or unwind outdoors. The Furnace, AC, Water Softener, Fence and Roof were recently updated. For more details or to book your private tour, contact your favourite agent today! (id:51532)
Tags
| Property Summary |
|---|
| Building |
|---|
| Land |
|---|
| Level | Rooms | Dimensions |
|---|---|---|
| Basement | 4pc Bathroom | 8.08 Ft x 5.42 Ft |
| Bedroom | 10.42 Ft x 14.75 Ft | |
| Family room | 14.58 Ft x 9.58 Ft | |
| Recreational, Games room | 25.08 Ft x 12.75 Ft | |
| Furnace | 11.83 Ft x 18.33 Ft | |
| Main level | 2pc Bathroom | 7.33 Ft x 5.25 Ft |
| Dining room | 17.00 Ft x 11.83 Ft | |
| Family room | 10.75 Ft x 14.75 Ft | |
| Other | 15.83 Ft x 14.25 Ft | |
| Living room | 18.17 Ft x 13.25 Ft | |
| Upper Level | 4pc Bathroom | 7.58 Ft x 4.92 Ft |
| 4pc Bathroom | 4.83 Ft x 7.42 Ft | |
| Bedroom | 8.75 Ft x 12.58 Ft | |
| Bedroom | 9.00 Ft x 11.08 Ft | |
| Primary Bedroom | 12.75 Ft x 14.00 Ft |
| Features | |||||
|---|---|---|---|---|---|
| Cul-de-sac | Treed | Closet Organizers | |||
| Level | Concrete | Attached Garage(2) | |||
| Parking Pad | Washer | Refrigerator | |||
| Dishwasher | Stove | Dryer | |||
| Hood Fan | Window Coverings | Central air conditioning | |||












































