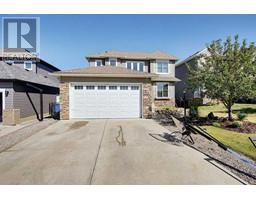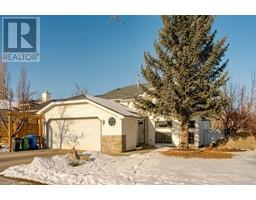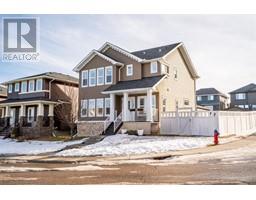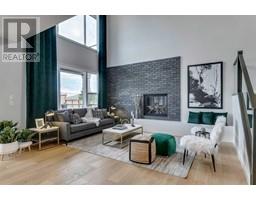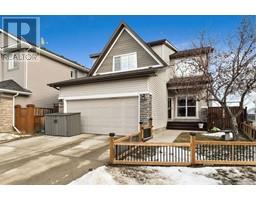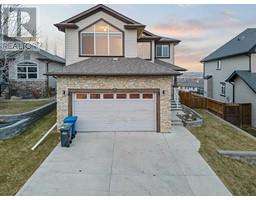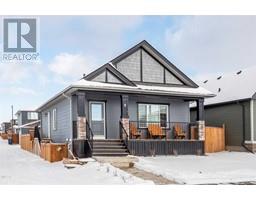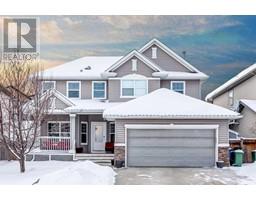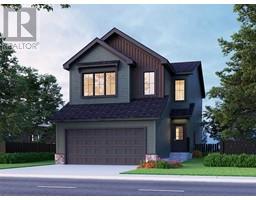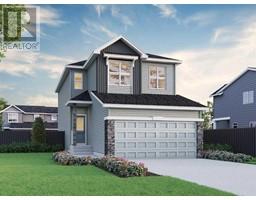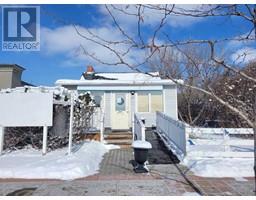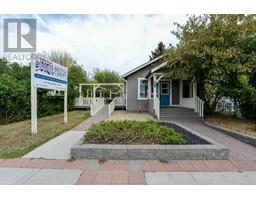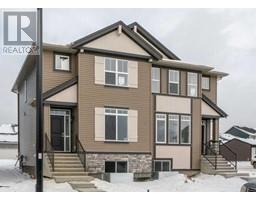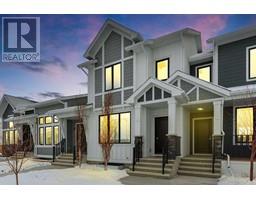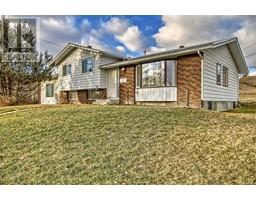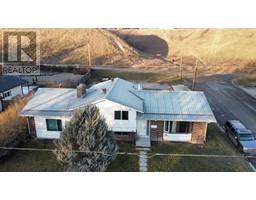29 Cimarron Trail, Okotoks, Alberta, CA
Address: 29 Cimarron Trail, Okotoks, Alberta
Summary Report Property
- MKT IDA2106147
- Building TypeHouse
- Property TypeSingle Family
- StatusBuy
- Added11 weeks ago
- Bedrooms3
- Bathrooms4
- Area1675 sq. ft.
- DirectionNo Data
- Added On07 Feb 2024
Property Overview
Nestled in the heart of Okotoks, this stunning property offers an idyllic retreat with a perfect blend of elegance and functionality. Boasting four spacious bedrooms, including a serene primary suite overlooking the picturesque park, every corner of this home exudes comfort and charm. The fully finished basement provides additional living space, perfect for entertainment or relaxation. The updated kitchen, adorned with granite countertops and stainless steel appliances, is a chef's delight, inviting culinary creativity to flourish. With its prime location backing onto lush green space and walking trails, nature enthusiasts will find solace right at their doorstep. Conveniently suited for family living, the property is within walking distance to schools and local shops, ensuring every necessity is easily accessible. Moreover, with the main road just minutes away, commuting becomes a breeze, promising both convenience and tranquility in this enchanting abode. (id:51532)
Tags
| Property Summary |
|---|
| Building |
|---|
| Land |
|---|
| Level | Rooms | Dimensions |
|---|---|---|
| Second level | Primary Bedroom | 13.33 Ft x 13.83 Ft |
| Bedroom | 10.50 Ft x 13.17 Ft | |
| Bedroom | 9.92 Ft x 12.50 Ft | |
| 4pc Bathroom | 11.17 Ft x 11.58 Ft | |
| 4pc Bathroom | 8.25 Ft x 4.92 Ft | |
| Basement | Recreational, Games room | 23.83 Ft x 16.75 Ft |
| Den | 12.00 Ft x 9.42 Ft | |
| 3pc Bathroom | 7.83 Ft x 7.58 Ft | |
| Furnace | 7.75 Ft x 7.50 Ft | |
| Main level | Foyer | 8.67 Ft x 12.00 Ft |
| Living room | 12.58 Ft x 16.75 Ft | |
| Dining room | 9.00 Ft x 10.67 Ft | |
| Kitchen | 12.42 Ft x 16.75 Ft | |
| 2pc Bathroom | 5.00 Ft x 5.17 Ft | |
| Laundry room | 11.92 Ft x 9.92 Ft |
| Features | |||||
|---|---|---|---|---|---|
| No neighbours behind | Attached Garage(2) | Other | |||
| Washer | Refrigerator | Dishwasher | |||
| Stove | Dryer | Window Coverings | |||
| Garage door opener | See Remarks | ||||






























