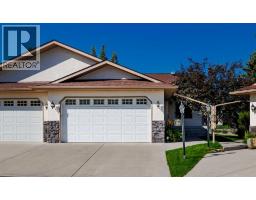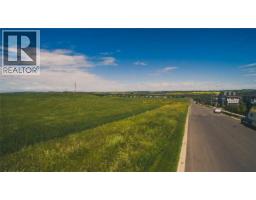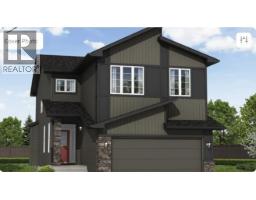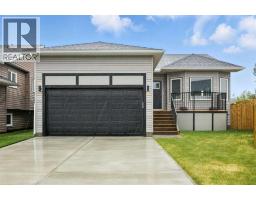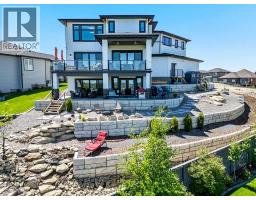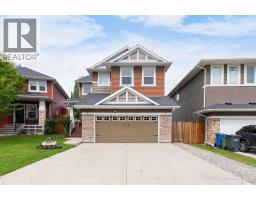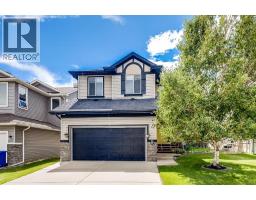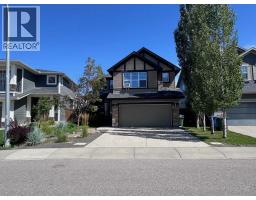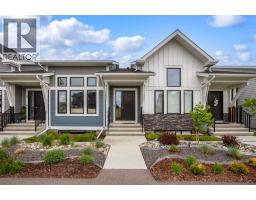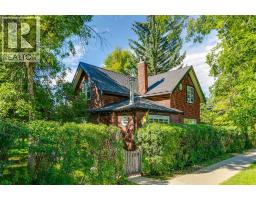40 Mountain Street W Rosemont, Okotoks, Alberta, CA
Address: 40 Mountain Street W, Okotoks, Alberta
Summary Report Property
- MKT IDA2246867
- Building TypeHouse
- Property TypeSingle Family
- StatusBuy
- Added1 days ago
- Bedrooms3
- Bathrooms2
- Area749 sq. ft.
- DirectionNo Data
- Added On10 Sep 2025
Property Overview
This UNIQUE and charming A-FRAME home offers 1540 sq. ft. of indoor living and a backyard perfect for ENTERTAINING! This CORNER lot is situated on a quiet street across from a beautiful green space and walking TRAILS. The main level features laminate floors, a living room with a brick framed fireplace for cozy winter nights with VAULTED CEILINGS and an adjacent dining room. There is also a 2 piece bathroom and a SECRET ladder leading up to the LOFT (perfect for kids or grandchildren). The renovated kitchen has a good sized island/eating bar, stainless steel appliances, including a NEW Fridge and Dishwasher and BREAKFAST NOOK. There are large patio doors for plenty of SUNLIGHT & access to the UPPER deck. From there, stairs lead to the NEWLY REBUILT LOWER DECK, backyard and DOUBLE detached GARAGE. The backyard has mature trees and is quite private. Moving to the lower level of the home, you will find 3 large bedrooms including the Primary, a 4 piece family bathroom and a laundry/storage/utility space. There is a convenient CARPORT that is enclosed on 3 sides. The detached garage offers a separate storage room and a huge ATTIC above which could be used as a FLEX-ROOM. Finally, there is a SOUTH facing front deck and no neighbors across the street, just the beautiful Lineham Park, a dedicated GREENSPACE, never to be developed! This CHARACTER home should not be missed! (id:51532)
Tags
| Property Summary |
|---|
| Building |
|---|
| Land |
|---|
| Level | Rooms | Dimensions |
|---|---|---|
| Second level | Loft | 20.42 Ft x 6.83 Ft |
| Lower level | Primary Bedroom | 15.17 Ft x 13.00 Ft |
| Bedroom | 12.00 Ft x 12.67 Ft | |
| Bedroom | 12.00 Ft x 12.75 Ft | |
| 4pc Bathroom | 9.42 Ft x 6.50 Ft | |
| Main level | Living room | 22.00 Ft x 13.42 Ft |
| Dining room | 13.50 Ft x 9.33 Ft | |
| Kitchen | 10.75 Ft x 13.42 Ft | |
| 2pc Bathroom | 6.42 Ft x 4.50 Ft | |
| Pantry | 3.42 Ft x 2.00 Ft | |
| Other | 6.67 Ft x 4.17 Ft | |
| Other | 21.08 Ft x 13.67 Ft |
| Features | |||||
|---|---|---|---|---|---|
| Back lane | No Smoking Home | Carport | |||
| Concrete | Detached Garage(2) | Washer | |||
| Refrigerator | Gas stove(s) | Dishwasher | |||
| Dryer | Microwave | Hood Fan | |||
| Window Coverings | Garage door opener | None | |||









































