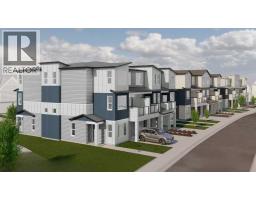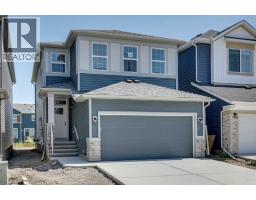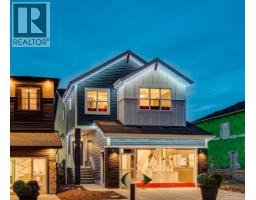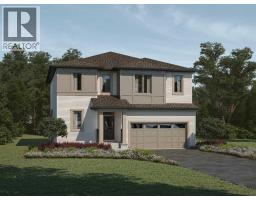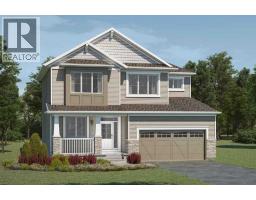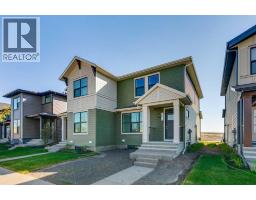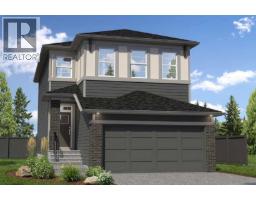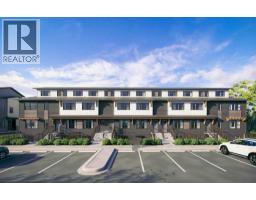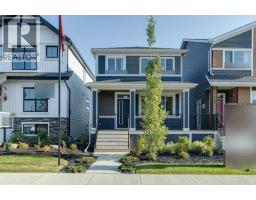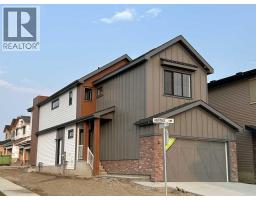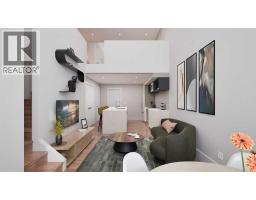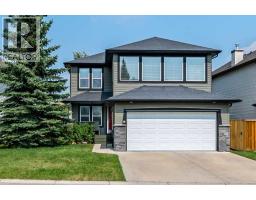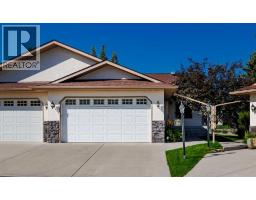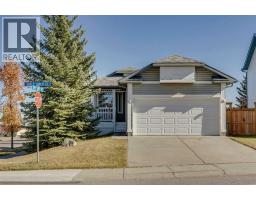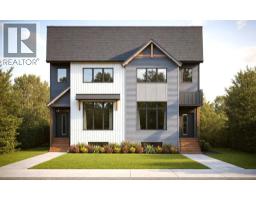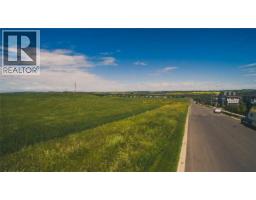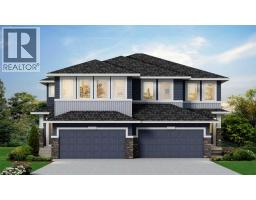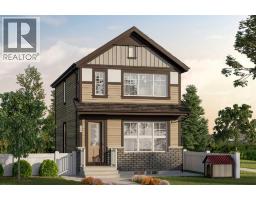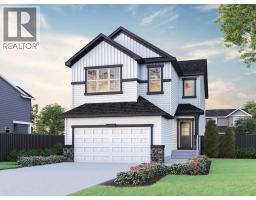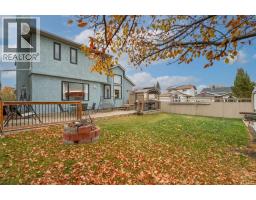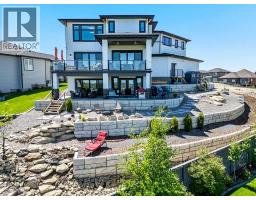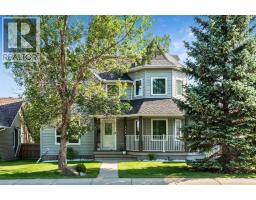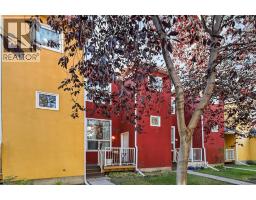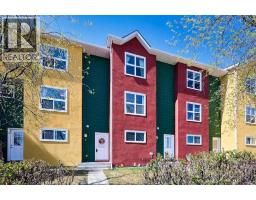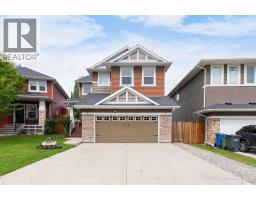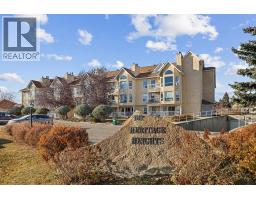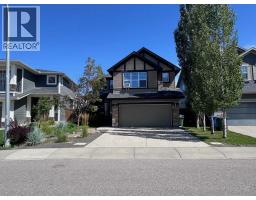22 Wintergreen Bend D'Arcy Ranch, Okotoks, Alberta, CA
Address: 22 Wintergreen Bend, Okotoks, Alberta
Summary Report Property
- MKT IDA2232915
- Building TypeHouse
- Property TypeSingle Family
- StatusBuy
- Added14 weeks ago
- Bedrooms3
- Bathrooms3
- Area2378 sq. ft.
- DirectionNo Data
- Added On24 Jul 2025
Property Overview
Nestled in a quiet, family-friendly community, this stunning home at 22 Wintergreen Bend offers the ideal combination of serene living and everyday convenience. Surrounded by picturesque walking paths with beautiful mountain views, and just minutes from shopping, a premier golf course, and essential amenities, this location truly has it all. Step inside and be captivated by the gourmet kitchen, featuring built-in appliances, sleek quartz countertops, and plenty of space for culinary creativity. The kitchen seamlessly opens to a bright nook and expansive great room, which leads out to a large deck—perfect for entertaining guests or enjoying tranquil evenings outdoors. Upstairs, you'll find a spacious bonus room with a vaulted ceiling, offering a versatile space for a home theatre, playroom, or additional living area. Two generously sized secondary bedrooms each include walk-in closets, while the luxurious owner’s bedroom boasts a spa-inspired 5-piece ensuite, creating a true retreat. Whether you're hosting a gathering or seeking a peaceful haven for your family, this home delivers comfort and sophistication at every turn. Photos are representative. (id:51532)
Tags
| Property Summary |
|---|
| Building |
|---|
| Land |
|---|
| Level | Rooms | Dimensions |
|---|---|---|
| Main level | 2pc Bathroom | .00 Ft x .00 Ft |
| Great room | 14.00 Ft x 14.33 Ft | |
| Other | 10.50 Ft x 10.75 Ft | |
| Upper Level | Primary Bedroom | 14.00 Ft x 14.67 Ft |
| 5pc Bathroom | .00 Ft x .00 Ft | |
| 5pc Bathroom | .00 Ft x .00 Ft | |
| Bedroom | 9.33 Ft x 12.00 Ft | |
| Bedroom | 9.33 Ft x 12.00 Ft |
| Features | |||||
|---|---|---|---|---|---|
| No Animal Home | No Smoking Home | Attached Garage(2) | |||
| Refrigerator | Range - Gas | Dishwasher | |||
| Microwave | None | ||||




































