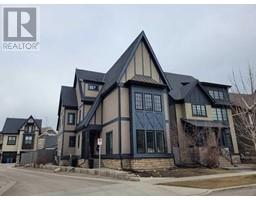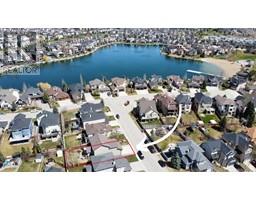3409, 522 Cranford Drive SE Cranston, Calgary, Alberta, CA
Address: 3409, 522 Cranford Drive SE, Calgary, Alberta
Summary Report Property
- MKT IDA2127624
- Building TypeApartment
- Property TypeSingle Family
- StatusBuy
- Added2 weeks ago
- Bedrooms2
- Bathrooms2
- Area841 sq. ft.
- DirectionNo Data
- Added On02 May 2024
Property Overview
Top floor unit in Cranston Ridge! This immaculate pet free and smoke free unit is move in ready. Entering the condo you'll notice how bright and open the main living area is. Kitchen has white cabinets, subway tile backsplash and granite countertops. Stainless steel appliance package includes fridge with ice maker. The OTR microwave help keep the countertops clear. Breakfast bar is large enough to have 3 of your favorite people sit while you prepare dinner! Plenty of room for a large dining table. A small nook off of the dining room is perfect for a desk . Living room opens onto the NE facing balcony (BBQ included). There's even a safety ladder in case you ever need to leave the condo via the balcony! Primary bedroom has walkthrough closet to the ensuite with shower, double sinks and toilet. Second bedroom has easy access to main bathroom with combination shower/tub unit. Stacked washer/dryer is in the storage room along with standup freezer (inlcuded). Built in air conditioning unit is ready for those warmer summer evenings. Your title underground parking stall is the middle stall so there's no walls or supports to avoid! (id:51532)
Tags
| Property Summary |
|---|
| Building |
|---|
| Land |
|---|
| Level | Rooms | Dimensions |
|---|---|---|
| Main level | Living room | 11.25 Ft x 11.92 Ft |
| Kitchen | 9.50 Ft x 11.25 Ft | |
| Dining room | 9.58 Ft x 9.17 Ft | |
| 4pc Bathroom | Measurements not available | |
| Primary Bedroom | 11.42 Ft x 11.83 Ft | |
| Bedroom | 8.50 Ft x 10.00 Ft | |
| Laundry room | 5.58 Ft x 4.92 Ft | |
| 4pc Bathroom | Measurements not available |
| Features | |||||
|---|---|---|---|---|---|
| No Animal Home | No Smoking Home | Parking | |||
| Garage | Heated Garage | Underground | |||
| Washer | Refrigerator | Window/Sleeve Air Conditioner | |||
| Dishwasher | Stove | Dryer | |||
| Microwave Range Hood Combo | Central air conditioning | ||||









































